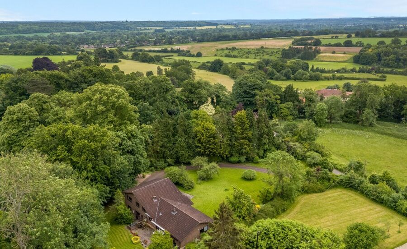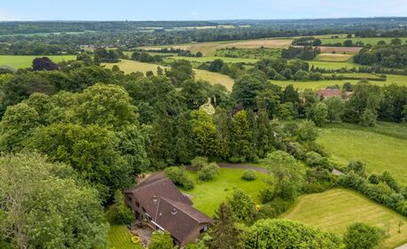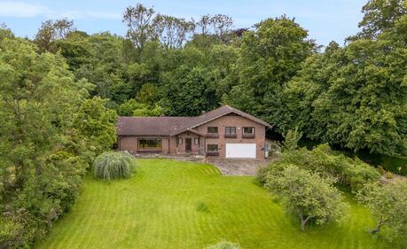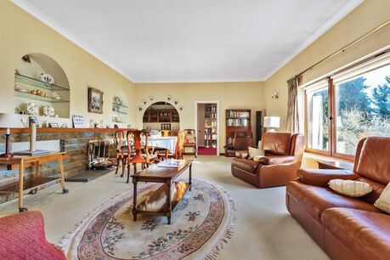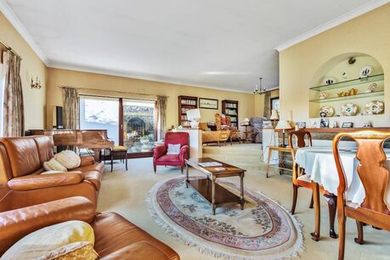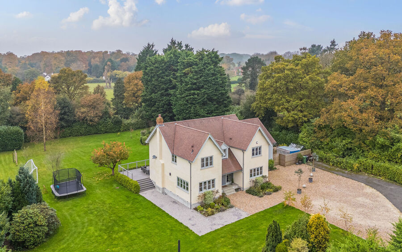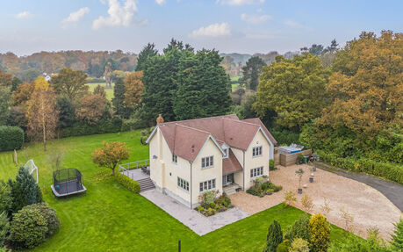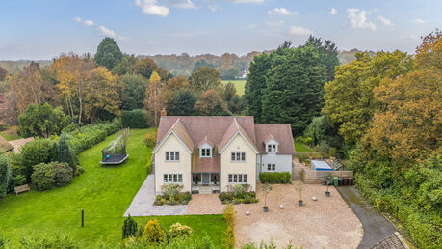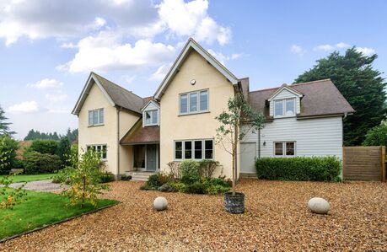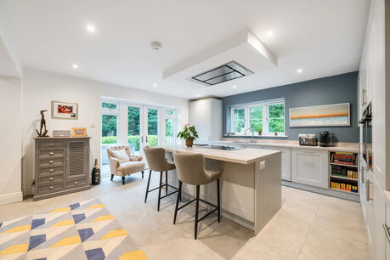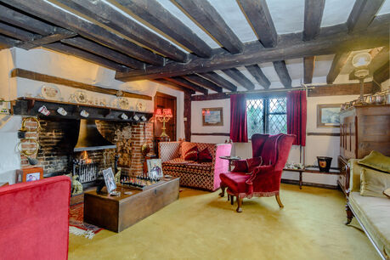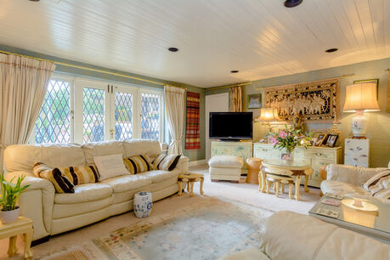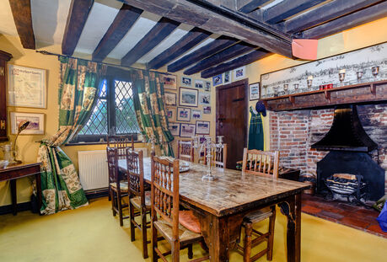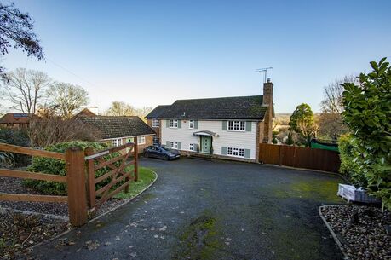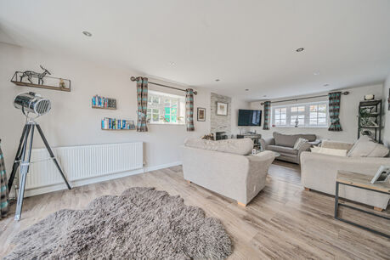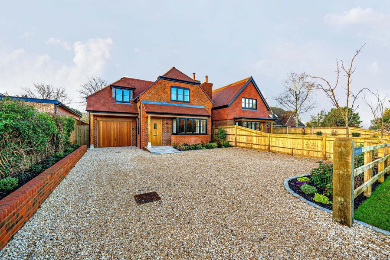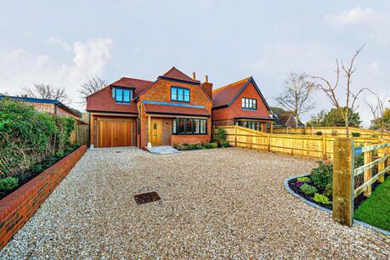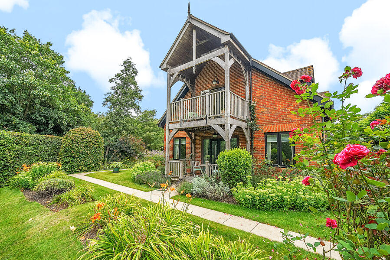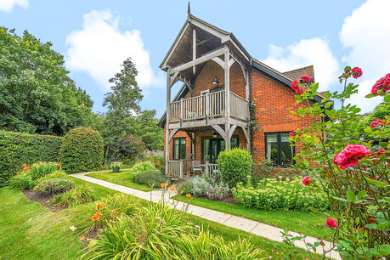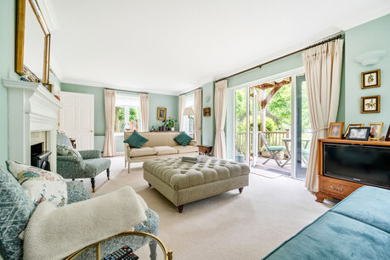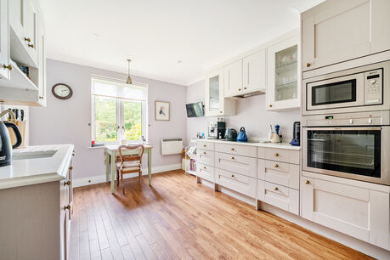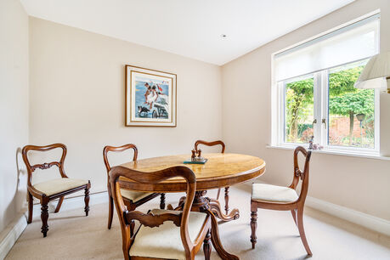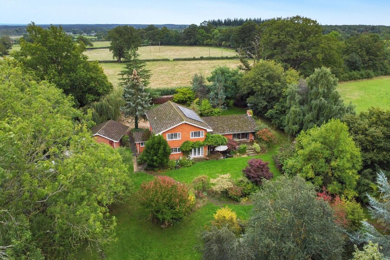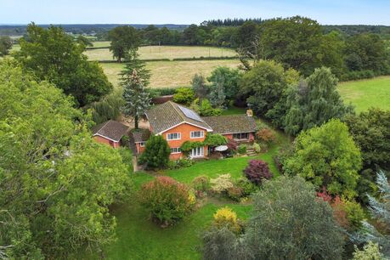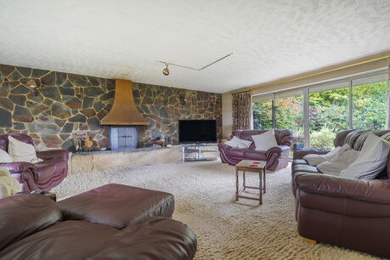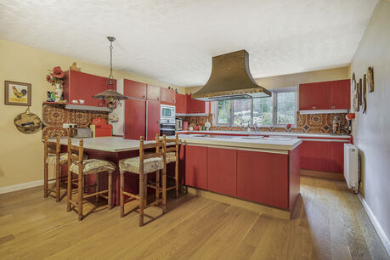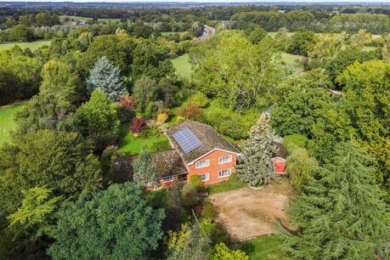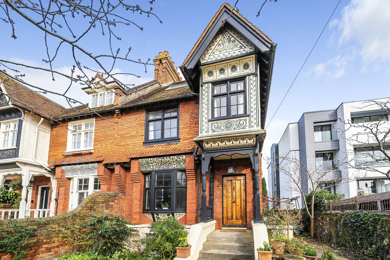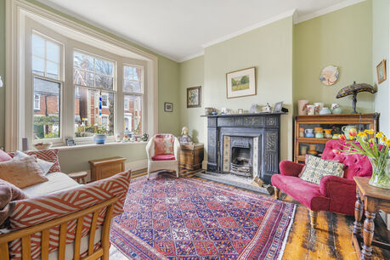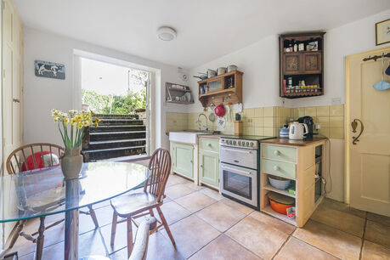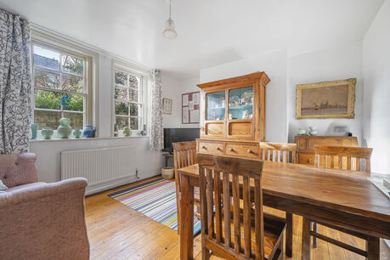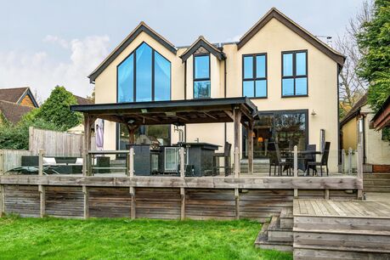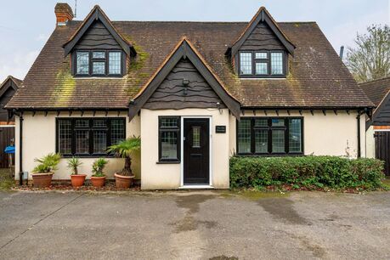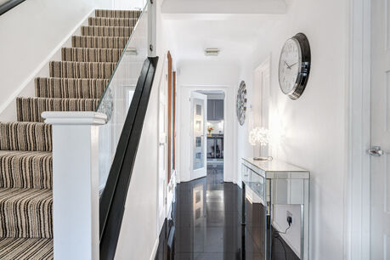- Buy
- Sell
- Rent
- Landlords
Landlord servicesWhy let with Davis Tate?Landlord services and chargesLandlord investment servicesBuy to let mortgageLandlord insuranceLandlord rent protection
- New homes
Property searchNew homes for saleDevelopersWorking with Davis Tate
- Mortgages
- About us
Industry regulationIndustry regulations & Client Money Protection
- Branches
Buy
Property search
Find property for saleFind new homes for saleBuying services
Why buy through Davis Tate?MortgagesHelp to BuyConveyancingProperty surveysHome insuranceGuides for buyers
First time buyers guideHouse viewing tipsMoving house guideNew homes guidePreventing property fraudUseful information
Budget plannerStamp Duty calculatorBuyer calculatorsBuyer FAQsBuyer glossaryLocal market insightsSell
Rent
Tenant services
Find property to rentWhy rent through Davis Tate?Permitted paymentsContents insuranceProtection insurance Existing tenants
What to do in an emergencyGuides for tenants
First time renting guideTips for viewing a rental propertyMoving into a rental propertyDuring the tenancyMoving out of a rental propertyPreventing rental fraudProperty maintenance tipsDamp, condensation and mould Useful information
Budget plannerRenting FAQsRenting glossary Landlords
Landlord services
Why let with Davis Tate?Landlord services and chargesLandlord investment servicesBuy to let mortgageLandlord insuranceLandlord rent protectionGuides for landlords
First time landlord guideLandlord compliance guideThe lettings processBuy to let guideHouses in Multiple OccupationOverseas landlords guideUseful information
Local lettings informationLandlord calculatorsLandlord FAQsLandlord glossaryNew homes
Property search
New homes for saleGuides for buyers
Buying a new buildHelp to buyUseful links for buyers
Buyer calculatorsBudget plannerMortgagesDevelopers
Working with Davis TateMortgages
Mortgage services
Book an appointment MortgagesRemortgaging Help to Buy Buy to let mortgages Help and advice
Mortgage comparison tableMortgage appointment checklist Mortgage glossary Budget planner About us
About us
About Davis TateOur historyOur communityOur awardsOur cultureReviewsJoin our team
Working for Davis TateCurrent vacanciesKeep in touch
BlogsContact usIndustry regulation
Industry regulations & Client Money Protection
