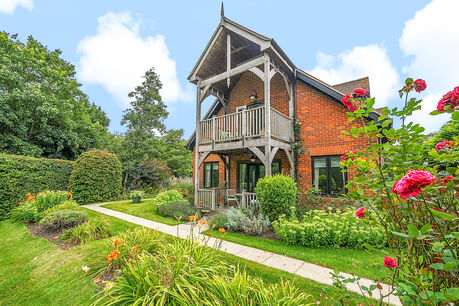Guide price
£1,200,000
4 bedroom detached house for sale
Horsepond Road, Gallowstree Common, Reading, RG4
Key features
- Under Floor Heating Throughout
- Luxury Detached Home Built in 2017
- 4 Double Bedrooms; 2 Bathrooms
- Views of Surrounding Countryside
- High Quality Specification
- EPC Rating B
Property description
PROPERTY DESCRIPTION
Nestled in the picturesque village of Gallowstree Common, this stunning detached home, built in 2017, exemplifies modern luxury and timeless elegance. Designed and constructed to the highest standard, the property showcases exquisite craftsmanship and meticulous attention to detail throughout. Located in a Chilterns hamlet and less than 7 miles from both Reading and Henley town centres, the property has been designed to provide spacious living accommodation of more than 2500 sqft. There are 2 reception rooms in addition to a superb 25ft open plan kitchen/dining/family room plus 4 double bedrooms and 2 bathrooms. Set well back from the road in an elevated position, there is excellent off road parking to the front and an 80ft sunny rear garden. EPC Rating B.
LOCAL INFORMATION
The villages of Kidmore End, Gallowstree Common and Chalkhouse Green are located within South Oxfordshire, close to the Oxfordshire/Berkshire border. There is schooling for playgroup and a primary school and other facilities including a church, village hall, recreation ground, village well and Duck pond. The area also boasts a variety of woodland walks and bridle paths. There are country pubs within a few minutes drive. There is good access to the nearby town of Reading and Henley on Thames, and motorway networks M4 and M40.
ACCOMODATION
An oak front door opens into a generous entrance hall with an oak floor and staircase. The 17ft drawing room has a feature limestone fireplace with remote control contemporary style gas fire. There is a second reception room which could be used as a study, playroom or TV room and is fitted with a variety of data points. Across the rear of the house is a superb 25ft kitchen/dining/family room which has bi-fold doors opening into the sunny rear garden. The well designed kitchen is fitted with an extensive range of painted cabinets which include a traditional dresser with a Silistone worktop and central island. The attractive kitchen is fitted with Neff integrated double oven as featured in the Great British Bake-Off with combination microwave and warming drawer, Neff induction hob and dish washer. A separate utility with space and plumbing for laundry equipment opens to the side of the property.
OUTSIDE SPACE
There is a brick paved entrance which then opens onto a gravel drive up to the integral garage. An Indian sandstone path leads down the side of the property to the rear paved terrace across the width of the property. Steps lead up to the rear level lawn. Wooden shed and summer house.
BUYERS INFORMATION
To conform with government Money Laundering Regulations 2019, we are required to confirm the identity of all prospective buyers. We use the services of a third party, Lifetime Legal, who will contact you directly at an agreed time to do this. They will need the full name, date of birth and current address of all buyers. There is a non-refundable charge of £78.00 including VAT. This does not increase if there is more than one individual selling. This will be collected in advance by Lifetime Legal as a single payment. Lifetime Legal will then pay Us £26.00 Inc. VAT for the work undertaken by Us.
REFERRAL FEES
We may refer you to recommended providers of ancillary services such as Conveyancing, Financial Services, Insurance and Surveying. We may receive a commission payment fee or other benefit (known as a referral fee) for recommending their services. You are not under any obligation to use the services of the recommended provider. The ancillary service provider may be an associated company of Davis Tate. (Not applicable to the Woodley branch – please contact directly for further information).
Mortgage calculator
Your payment
Borrowing £1,080,000 and repaying over 25 years with a 2.5% interest rate.
Now you know what you could be paying, book an appointment with our partners Embrace Financial Services to find the right mortgage for you.
 Book a mortgage appointment
Book a mortgage appointment
Stamp duty calculator
This calculator provides a guide to the amount of residential stamp duty you may pay and does not guarantee this will be the actual cost. This calculation is based on the Stamp Duty Land Tax Rates for residential properties purchased from 23rd September 2022 and second homes from 31st October 2024. For more information on Stamp Duty Land Tax click here.











































