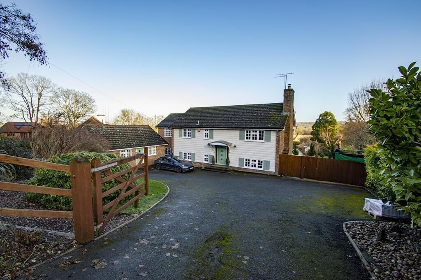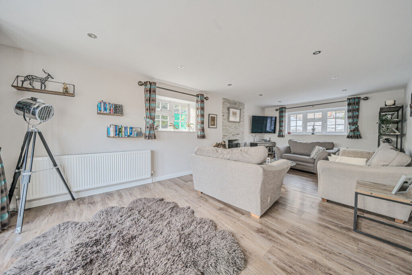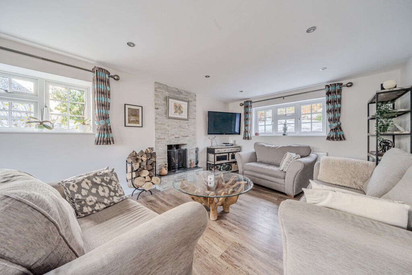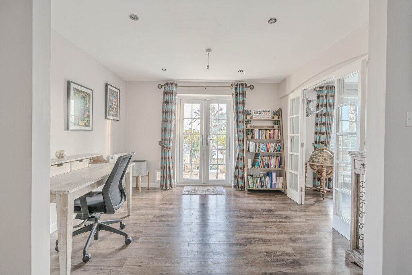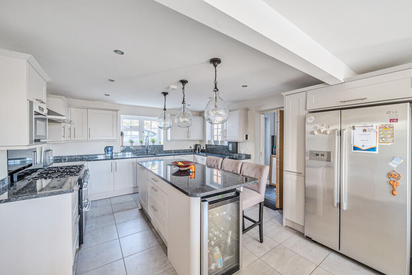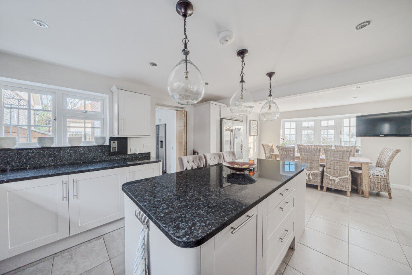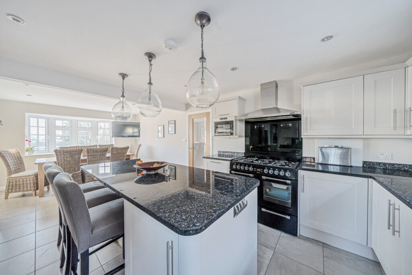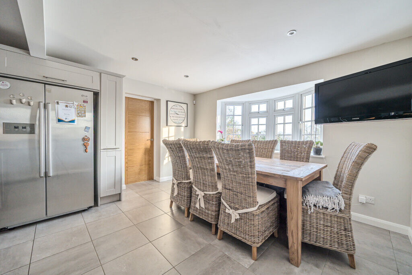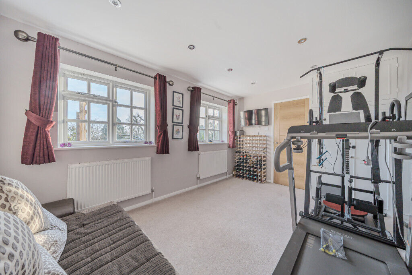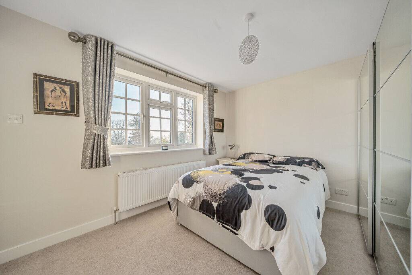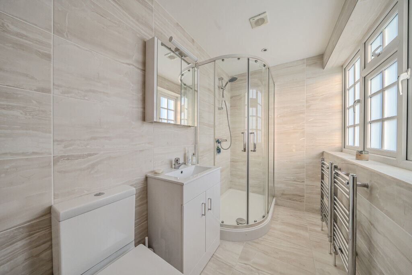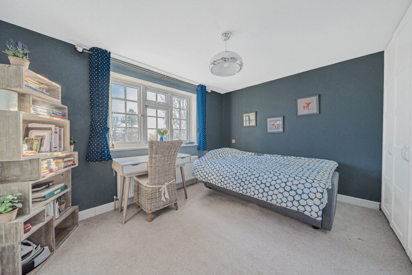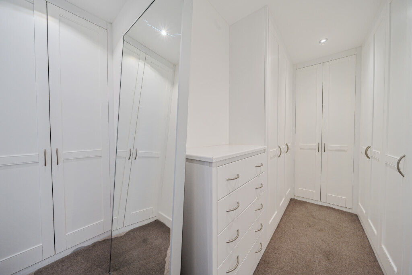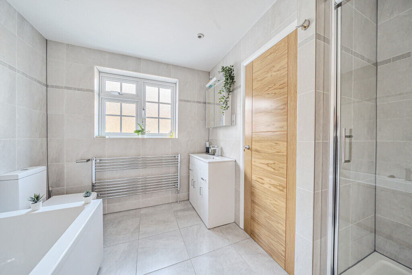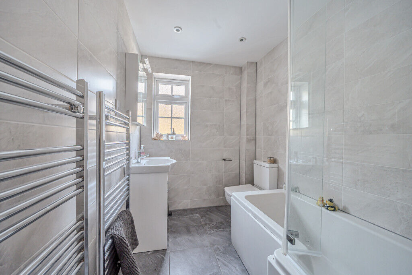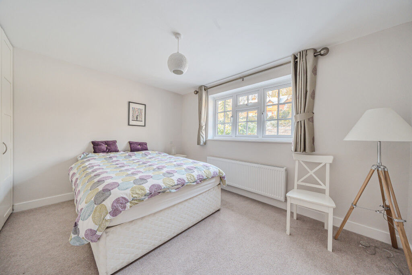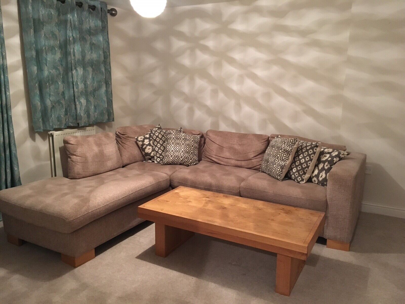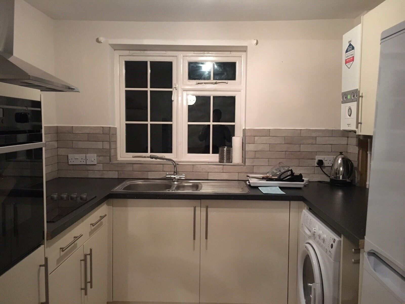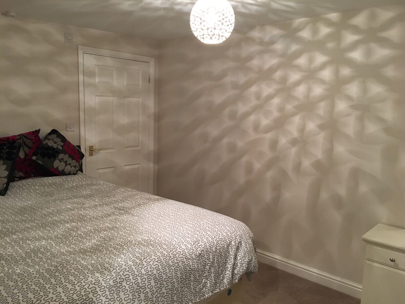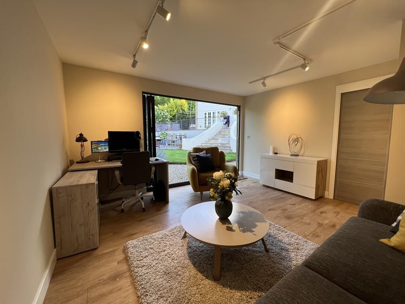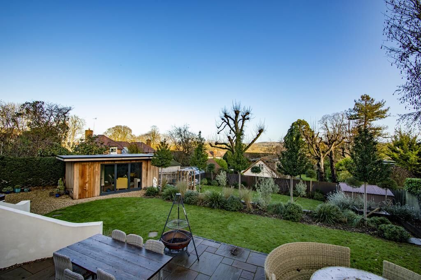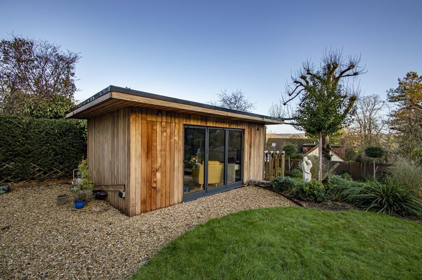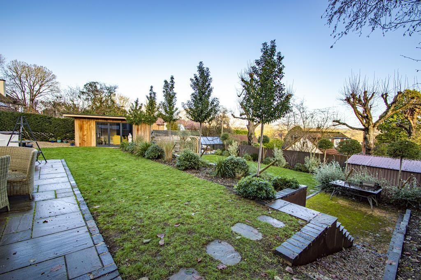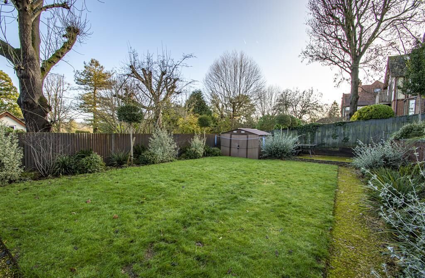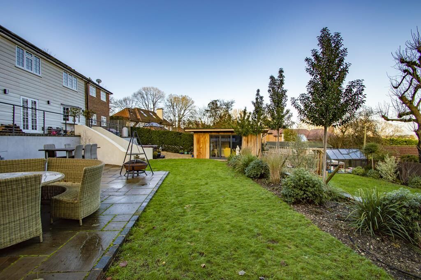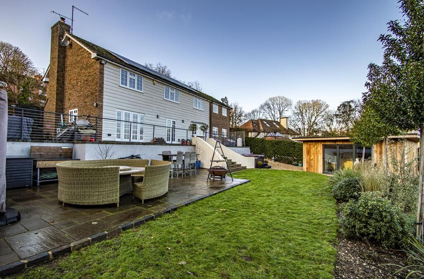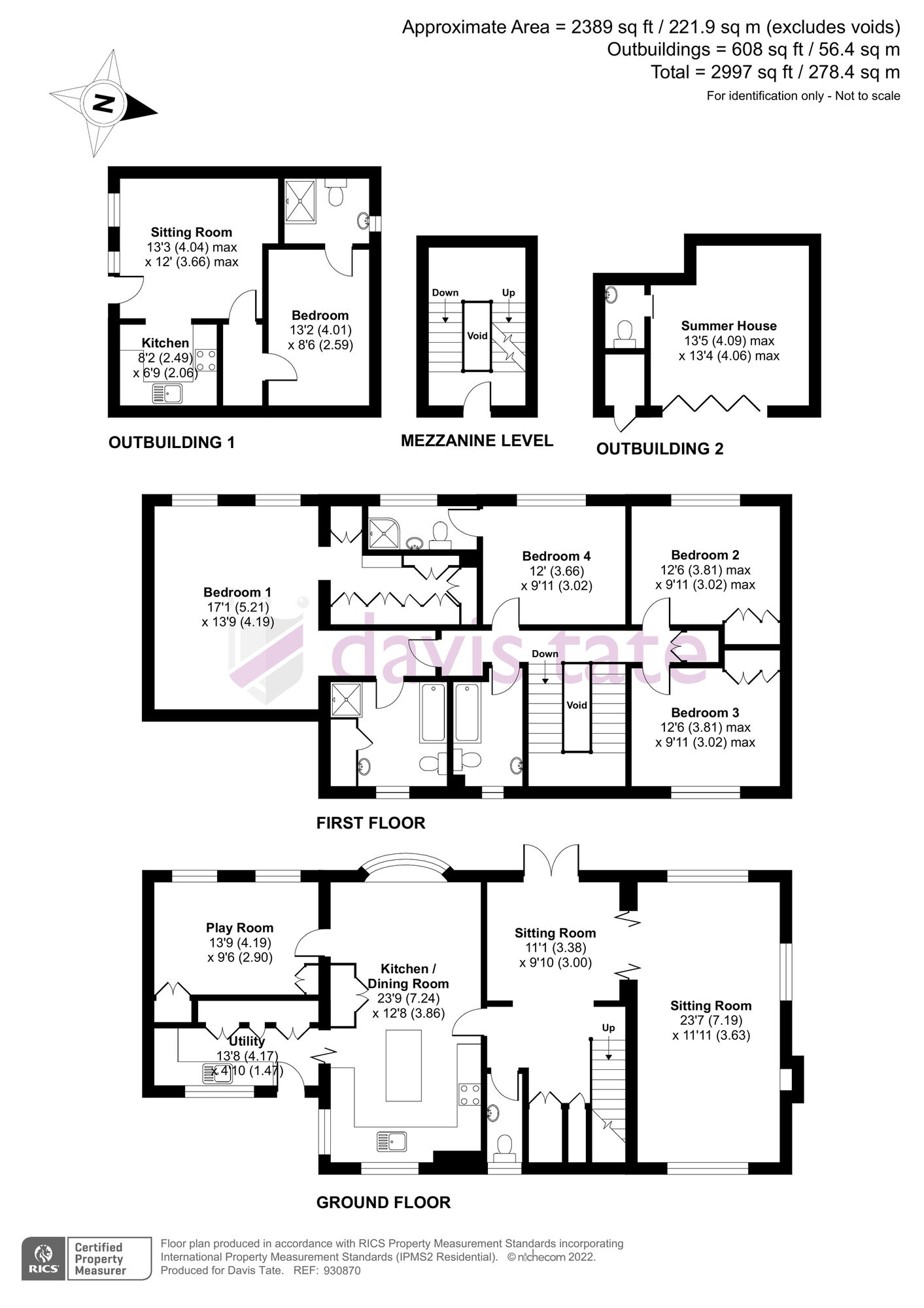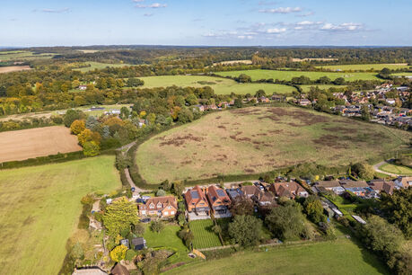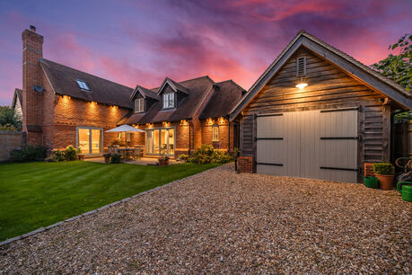Asking price
£1,400,000
5 bedroom detached house for sale
Wantage Road, Streatley, Reading, RG8
- Four double bedrooms, three bathrooms
- Self contained one bedroom annexe
- Insulated garden studio/home office
- Countryside views
- No onward chain
- Virtual tour available
Key facts
Property description
DESCRIPTION:
A substantial detached house set in an elevated position on the edge of Streatley, offering fantastic countryside views at the rear. The property offers flexible accommodation including four double bedrooms and three bathrooms in the main house, with the possibility of a loft conversion (subject to usual permissions). The property also benefits from outbuildings including a fully self contained one bedroom annexe and an insulated timber garden studio with WC, perfect for home working. Available with no onward chain, the accommodation includes: entrance and reception halls, WC, sitting room, kitchen/diner, utility, study/play room, main bedroom suite with en-suite and dressing room, en-suite guest bedroom, two further double bedrooms and family bathroom, plus one bedroom annexe and summerhouse. EPC Rating C. *Please note the property is currently let and photographs were taken prior to the start of the tenancy*
LOCAL INFORMATION:
Streatley and Goring are set within a designated Area of Outstanding Natural Beauty. With an array of amenities and schools nearby, it’s also conveniently located for commuting to London (56 minutes) and Reading (15 minutes) by train from Goring (mainline) station. Reading Station has a fast service to London Paddington (from 29 mins) with the Elizabeth Line now allowing direct access to London.
ACCOMMODATION:
The front door opens to a split landing. A half staircase leads down to a reception hall, with French doors to the rear patio, a WC, and glazed folding doors to the sitting room. This room has a woodburning stove with stone surround and French doors to the rear patio. The kitchen/diner is fitted with a painted range of units, with Blue Pearl granite worktops, a matching central island, integrated dishwasher and microwave, and space for a 7 ring gas range cooker, American style fridge/freezer and wine fridge. The kitchen also leads to a utility room with an auxiliary sink, space for washing machine, tumble dryer and additional fridge with ample storage and a door to the front. Also accessible from the kitchen is a further reception room, ideal as a study or play room.
To the first floor is a galleried landing with access to the partially boarded loft (agent's note: there is potential for loft conversion, subject to usual permissions, which would add up to an additional 570 sq ft of accommodation). The main bedroom suite has double windows offering a fantastic rear outlook over the rolling hills in the distance. The suite also includes a dressing room with a full range of bespoke wardrobes and an en-suite fitted with both a bath and separate shower and full tiling. The guest room is also rear aspect with a lovely view and an en-suite shower room, again with full tiling. There are two further double bedrooms, both with built in wardrobes, and a family bathroom fitted with a bath with shower over and full tiling.
OUTSIDE SPACE & OUTBUILDINGS:
Double five bar timber gates open onto a hardstanding drive providing ample off street parking. Gated access at both sides leads to the rear.
The rear garden faces East and is tiered to provide different areas. A flagstone patio runs the length of the house providing ample outdoor seating, with a fantastic elevated outlook over the distant rolling countryside. Steps lead down to an additional patio/barbecue area and level lawn, with access to the garden studio. A further set of steps lead down again to another level lawned area, with a shed and raised vegetable beds. There is also an artificially turfed space to the side previously used as a golf/sporting area. The garden is fully enclosed by timber fencing.
There is a timber garden studio in the rear garden with full insulation, electric heating and cooling system and a WC, providing the perfect work from home environment. There is also a garden store at the side.
Located at the front is a self contained annexe offering a living space, fully fitted kitchen and a double bedroom with en-suite wet room with full tiling. A door from the living room leads out to a decked seating area at the front. (Agent's note: this can be rented out to provide additional income).
ADDITIONAL INFORMATION:
West Berkshire District Council. Council tax Band G. Annexe, council tax band A. Gas fired central heating. Solar panels benefitting from the feed in tariff.
Important information for potential purchasers
We endeavour to make our particulars accurate and reliable, however, they do not constitute or form part of an offer or any contract and none is to be relied upon as statements of representation or fact. The services, systems and appliances listed in this specification have not been tested by us and no guarantee as to their operating ability or efficiency is given. All photographs and measurements have been taken as a guide only and are not precise. Floor plans where included are not to scale and accuracy is not guaranteed. If you require clarification or further information on any points, please contact us, especially if you are travelling some distance to view. Fixtures and fittings other than those mentioned are to be agreed with the seller.
Buyer information
To conform with government Money Laundering Regulations 2019, we are required to confirm the identity of all prospective buyers. We use the services of a third party, Lifetime Legal, who will contact you directly at an agreed time to do this. They will need the full name, date of birth and current address of all buyers. There is a non-refundable charge of £78.00 including VAT. This does not increase if there is more than one individual selling. This will be collected in advance by Lifetime Legal as a single payment. Lifetime Legal will then pay Us £26.00 Inc. VAT for the work undertaken by Us.
Referral fees
We may refer you to recommended providers of ancillary services such as Conveyancing, Financial Services, Insurance and Surveying. We may receive a commission payment fee or other benefit (known as a referral fee) for recommending their services. You are not under any obligation to use the services of the recommended provider. The ancillary service provider may be an associated company of Davis Tate. (Not applicable to the Woodley branch – please contact directly for further information).
Floorplan
EPC
Energy Efficiency Rating
Very energy efficient - lower running costs
Not energy efficient - higher running costs
Current
72Potential
82CO2 Rating
Very energy efficient - lower running costs
Not energy efficient - higher running costs
Current
N/APotential
N/A
Book a free valuation today
Looking to move? Book a free valuation with Davis Tate and see how much your property could be worth.
Value my property
Mortgage calculator
Your payment
Borrowing £1,260,000 and repaying over 25 years with a 2.5% interest rate.
Now you know what you could be paying, book an appointment with our partners Embrace Financial Services to find the right mortgage for you.
 Book a mortgage appointment
Book a mortgage appointment
Stamp duty calculator
This calculator provides a guide to the amount of residential stamp duty you may pay and does not guarantee this will be the actual cost. For more information on Stamp Duty Land Tax click here.
No Sale, No Fee Conveyancing
At Premier Property Lawyers, we’ve helped hundreds of thousands of families successfully move home. We take the stress and complexity out of moving home, keeping you informed at every stage and feeling in control from start to finish.


