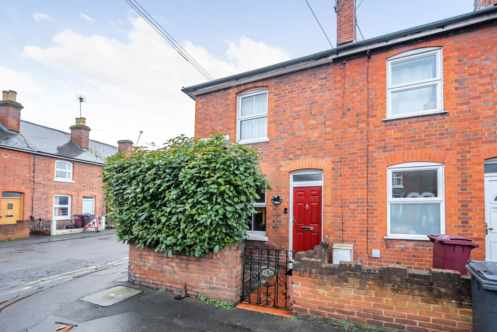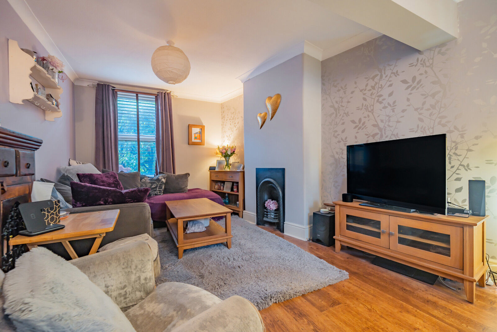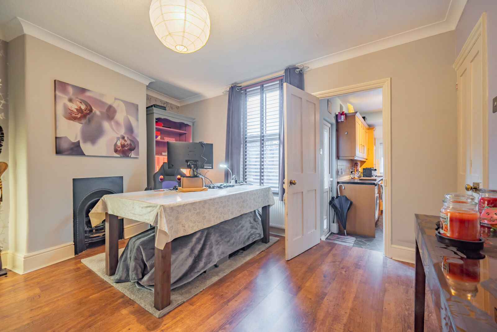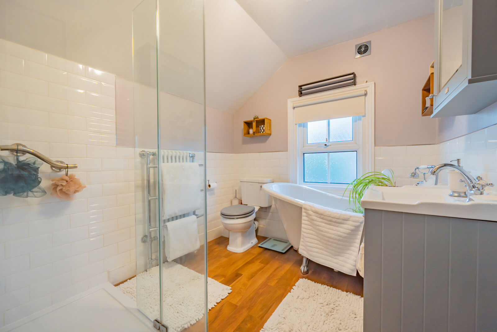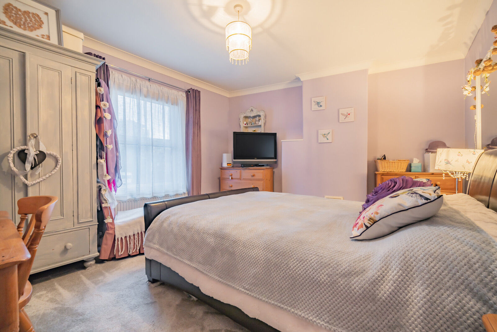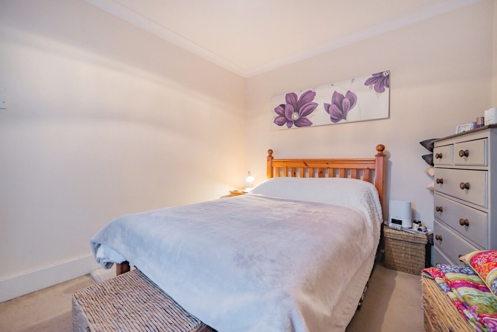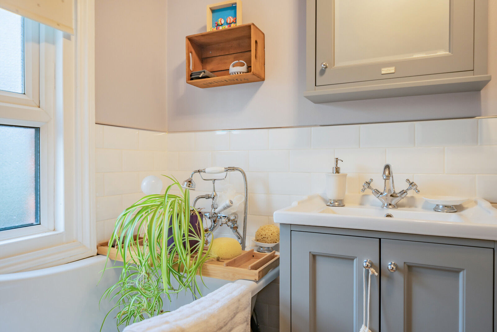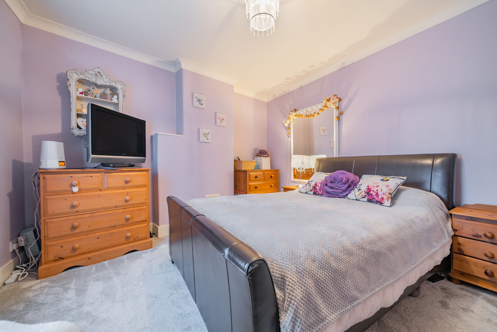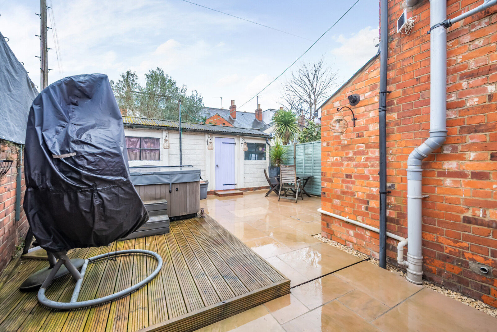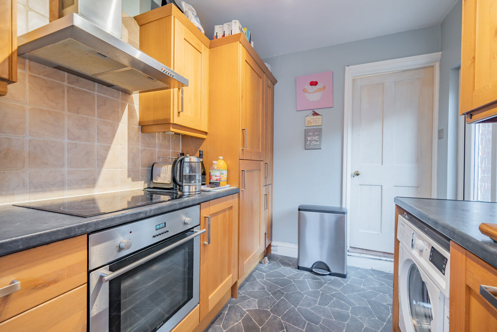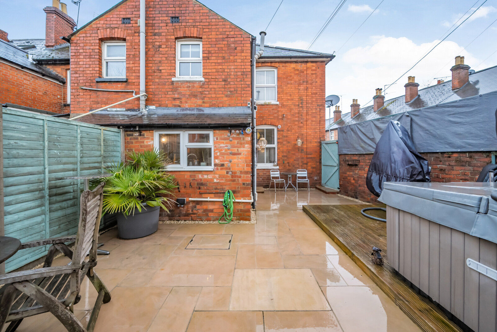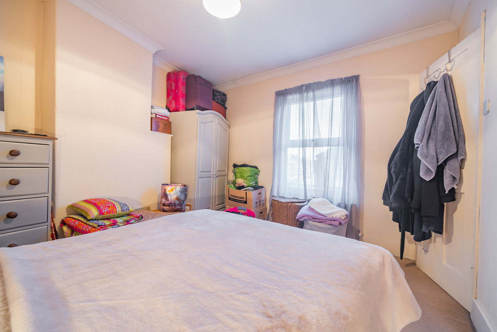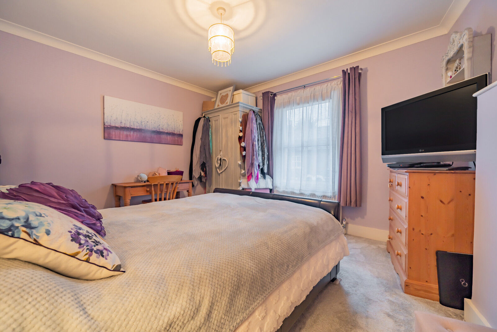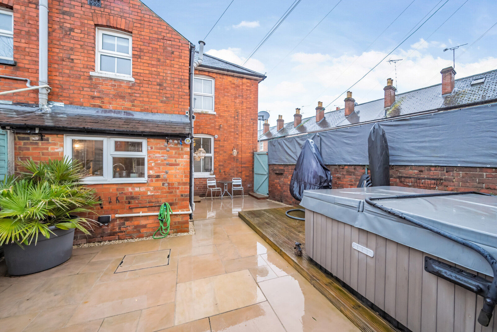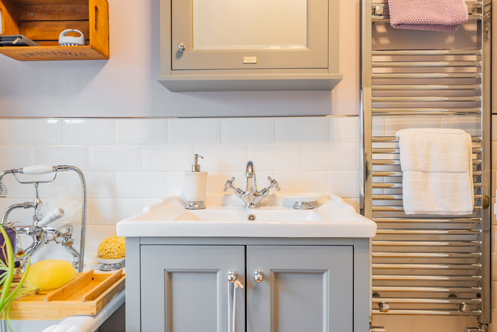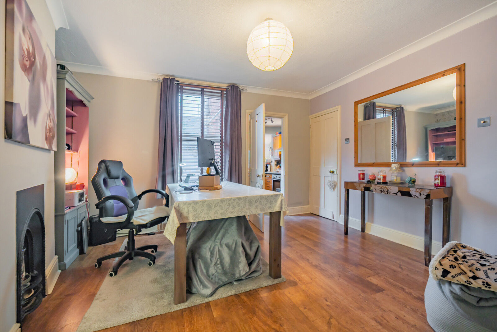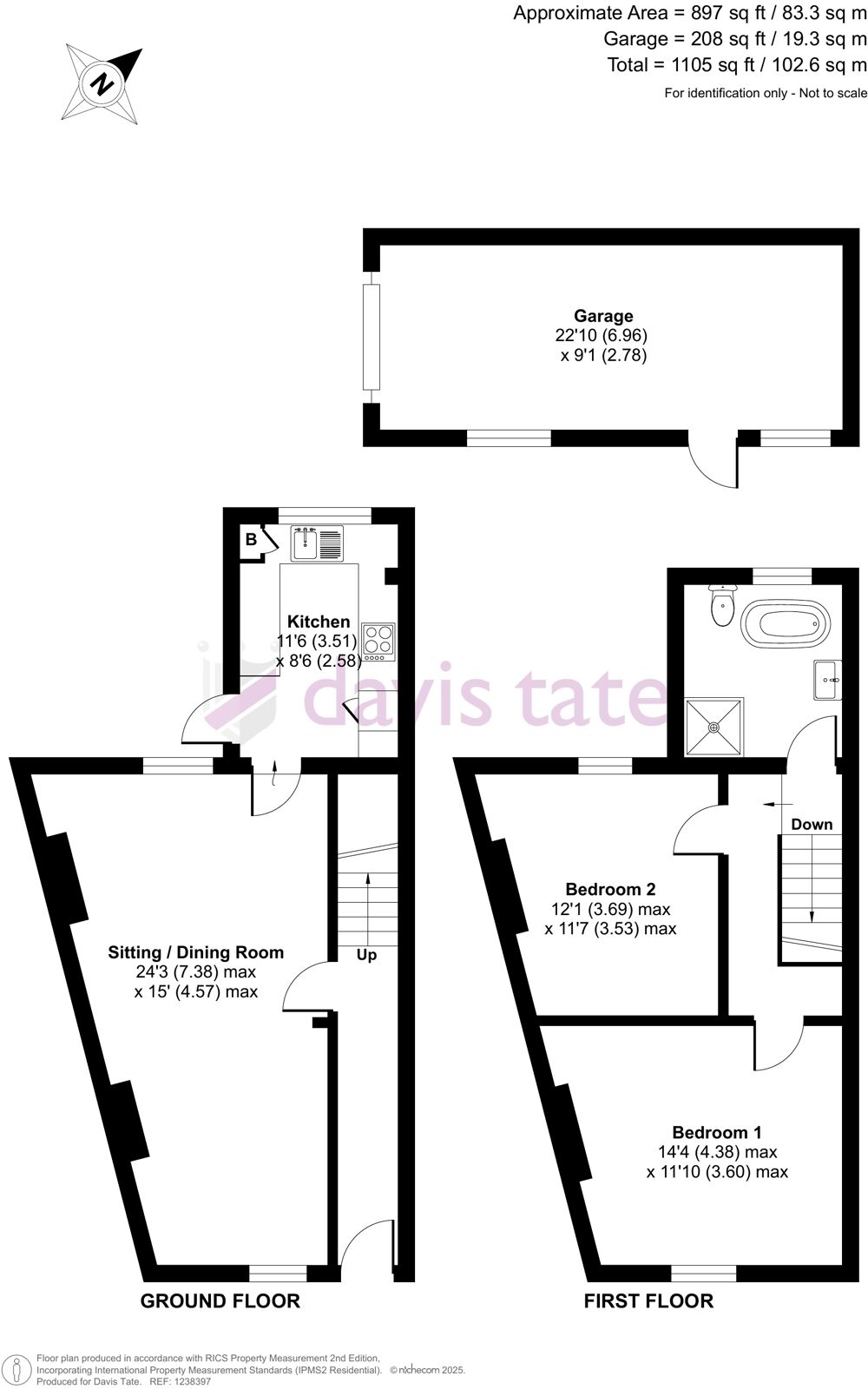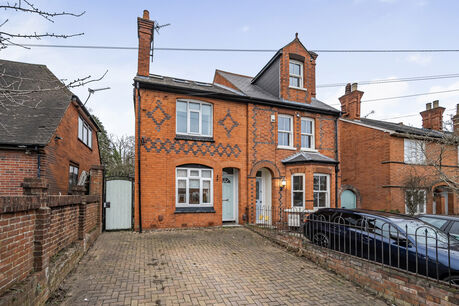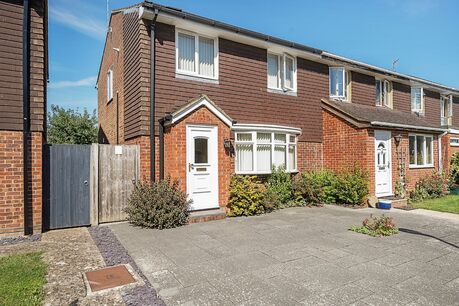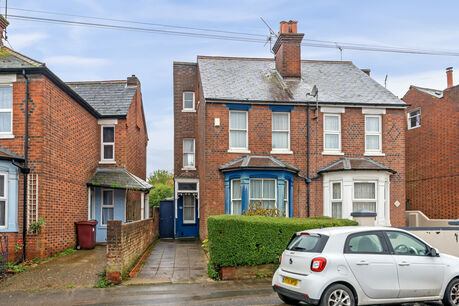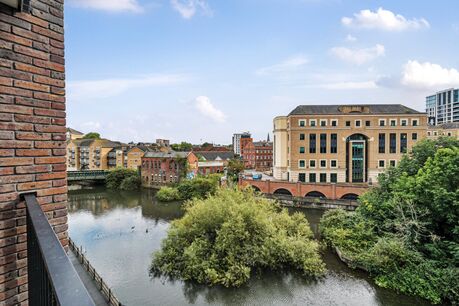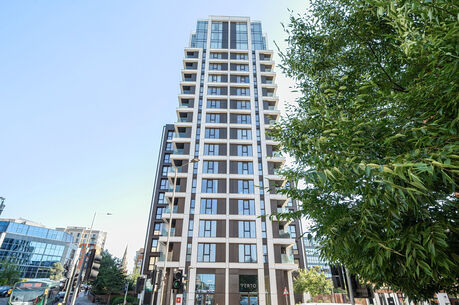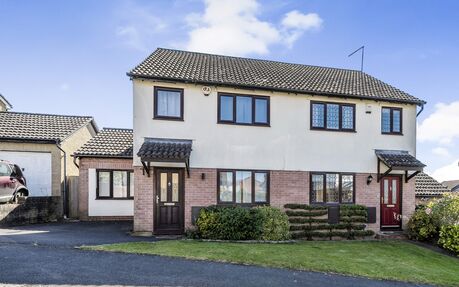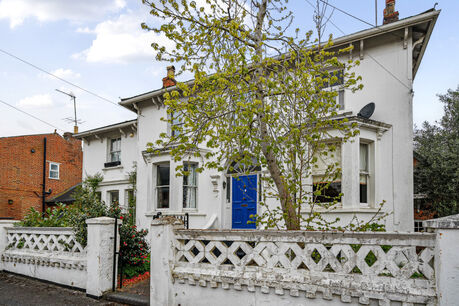Offers in excess of
£400,000
2 bedroom end terraced house for sale
Swansea Road, Reading, RG1
Key features
- Detached Garage To The Rear
- Two Bedroom Character Home
- Larger Than Average End Terrace
- Half Mile Walk To Reading Station
- Modern Re-fitted Four Piece Suite
- Garden With Pedestrian Access
- Sought After Caversham Borders
- Well Presented Throughout
Floor plan
Property description
Located in the sought-after Caversham Borders, this larger than average, well-presented two-bedroom end-terrace character home is offered to the market in excellent decorative order. It features an open-plan living/dining room with feature fireplaces, a modern style kitchen, two spacious double bedrooms, and a refitted four-piece bathroom. Outside, there is a front forecourt, a low-maintenance rear garden, and a detached garage. Conveniently situated a short walk from Reading Mainline Station, with easy access to Caversham half a mile, nearby supermarkets and Reading town center. EPC D.
Local Information
Fast non-stop services to London Paddington, access to Jct. 11 & 12 of the M4 and within 30 miles of London Heathrow, central Reading is a desirable area for commuters and families alike. The town is made up of old and new, the Town Hall, Abbey Ruins and Forbury Gardens are complemented by the newly developed Train Station and Oracle Shopping Centre offering numerous bars, restaurants and the latest shops. Reading is set between the River Thames and River Kennet which meanders through the centre. There is no shortage of leisure facilities with various gyms, clubs and societies not to mention its own football and rugby teams. Reading boasts its renowned university along with college and highly sought after primary and secondary schools.
Accommodation
The property is entered via a hallway with stairs to the first floor and a door to the open-plan living/dining room, which leads to the modern kitchen. Upstairs, a central landing provides access to the re-fitted four-piece bathroom and two spacious double bedrooms.
Outside Space
To the front there is a walled forecourt giving access to the enteance hall. To the rear there is a low maintenance garded with raised deck area, side pedestrian access and access to the detached garage with power and light.
Important information for potential purchasers
We endeavour to make our particulars accurate and reliable, however, they do not constitute or form part of an offer or any contract and none is to be relied upon as statements of representation or fact. The services, systems and appliances listed in this specification have not been tested by us and no guarantee as to their operating ability or efficiency is given. All photographs and measurements have been taken as a guide only and are not precise. Floor plans where included are not to scale and accuracy is not guaranteed. If you require clarification or further information on any points, please contact us, especially if you are travelling some distance to view. Fixtures and fittings other than those mentioned are to be agreed with the seller.
Buyer information
To conform with government Money Laundering Regulations 2019, we are required to confirm the identity of all prospective buyers. We use the services of a third party, Lifetime Legal, who will contact you directly at an agreed time to do this. They will need the full name, date of birth and current address of all buyers. There is a non-refundable charge of £78.00 including VAT. This does not increase if there is more than one individual selling. This will be collected in advance by Lifetime Legal as a single payment. Lifetime Legal will then pay Us £26.00 Inc. VAT for the work undertaken by Us.
Referral fees
We may refer you to recommended providers of ancillary services such as Conveyancing, Financial Services, Insurance and Surveying. We may receive a commission payment fee or other benefit (known as a referral fee) for recommending their services. You are not under any obligation to use the services of the recommended provider. The ancillary service provider may be an associated company of Davis Tate. (Not applicable to the Woodley branch – please contact directly for further information).
EPC
Energy Efficiency Rating
Very energy efficient - lower running costs
Not energy efficient - higher running costs
Current
61Potential
84CO2 Rating
Very energy efficient - lower running costs
Not energy efficient - higher running costs
Current
N/APotential
N/AMortgage calculator
Your payment
Borrowing £360,000 and repaying over 25 years with a 5.5% interest rate.
Now you know what you could be paying, book an appointment with our partners Embrace Financial Services to find the right mortgage for you.
 Book a mortgage appointment
Book a mortgage appointment
Stamp duty calculator
This calculator provides a guide to the amount of residential stamp duty you may pay and does not guarantee this will be the actual cost. This calculation is based on the Stamp Duty Land Tax Rates for residential properties purchased from 23rd September 2022 and second homes from 31st October 2024. For more information on Stamp Duty Land Tax click here.

