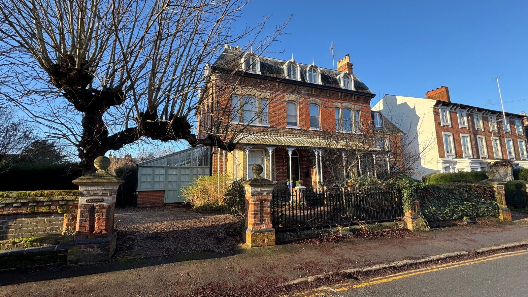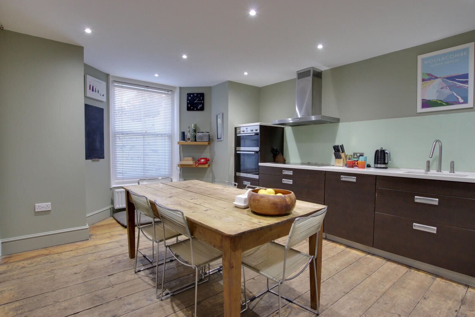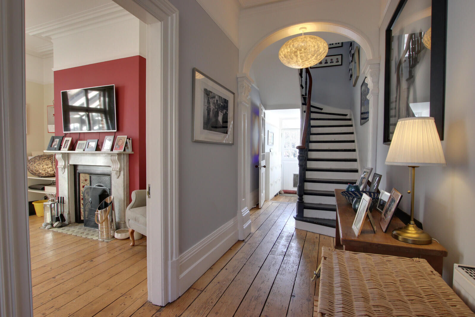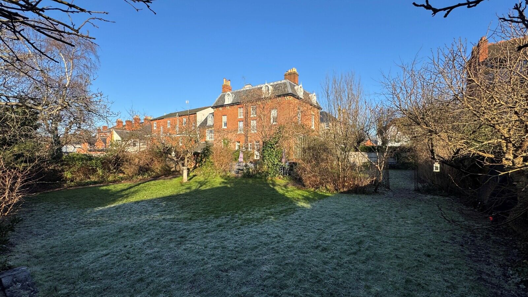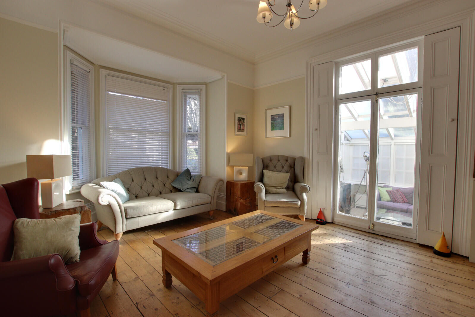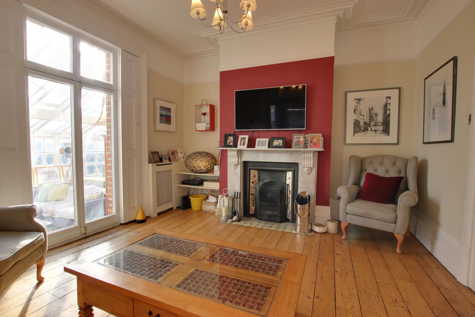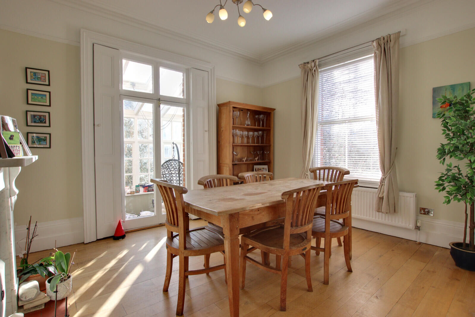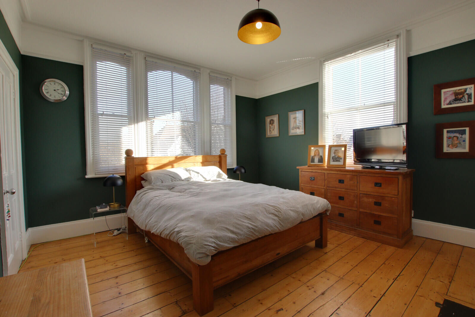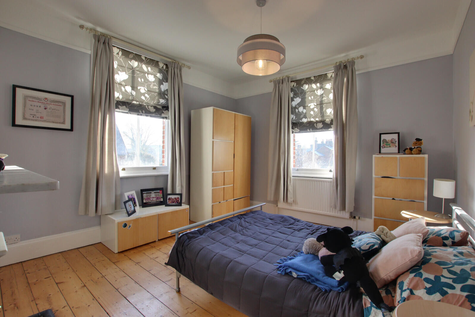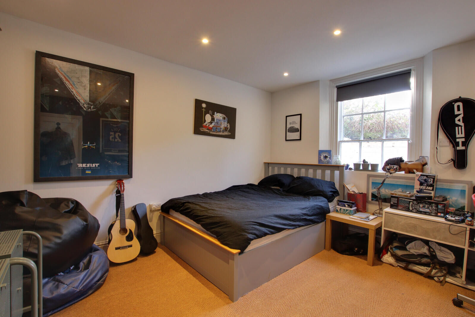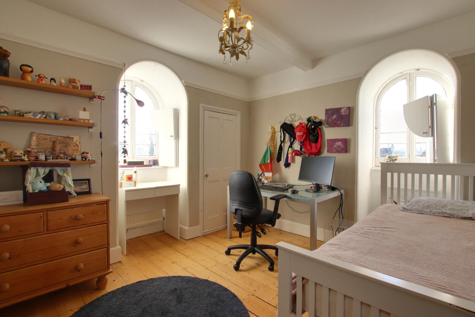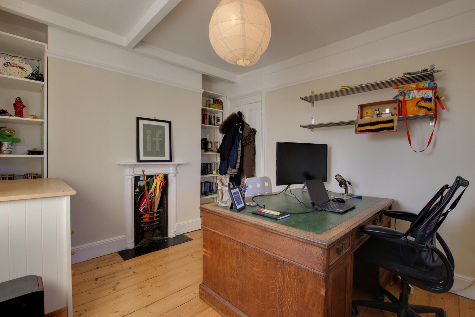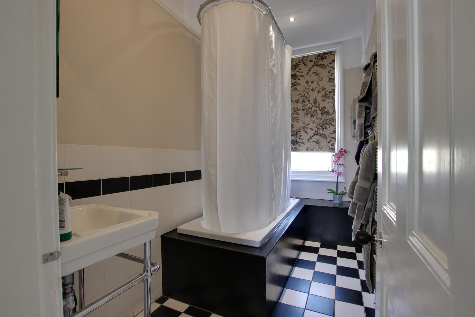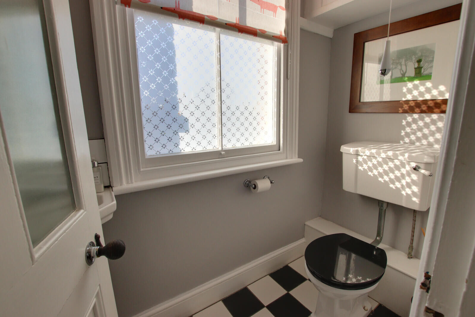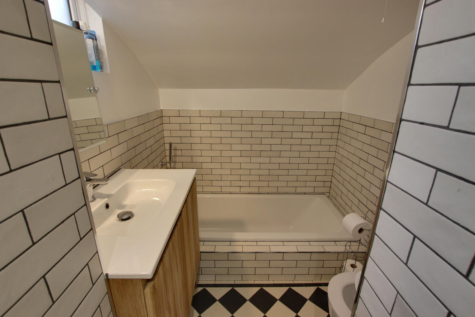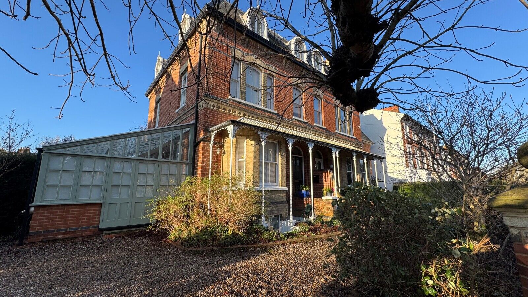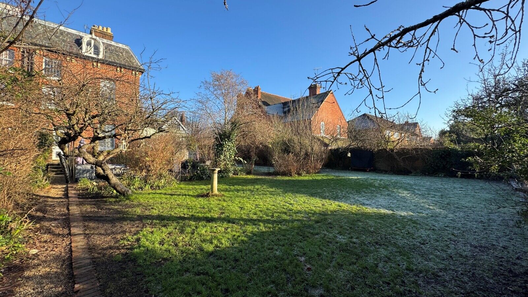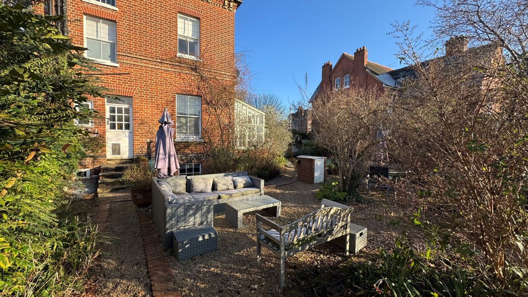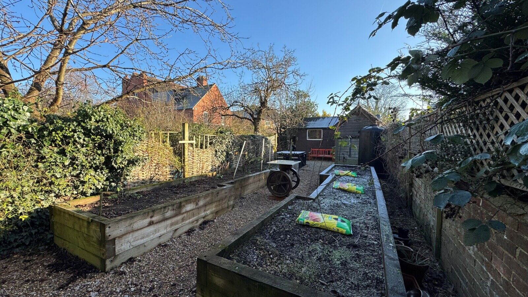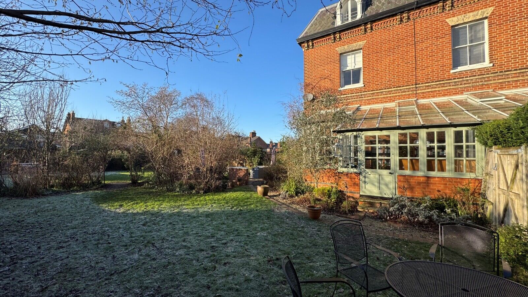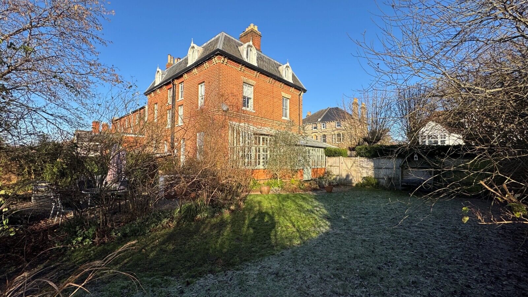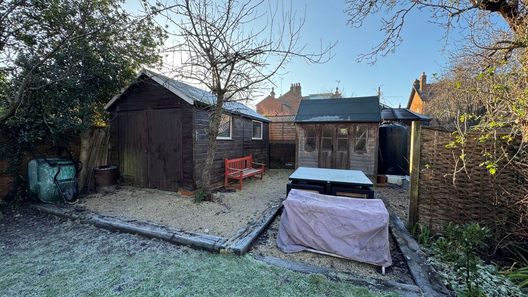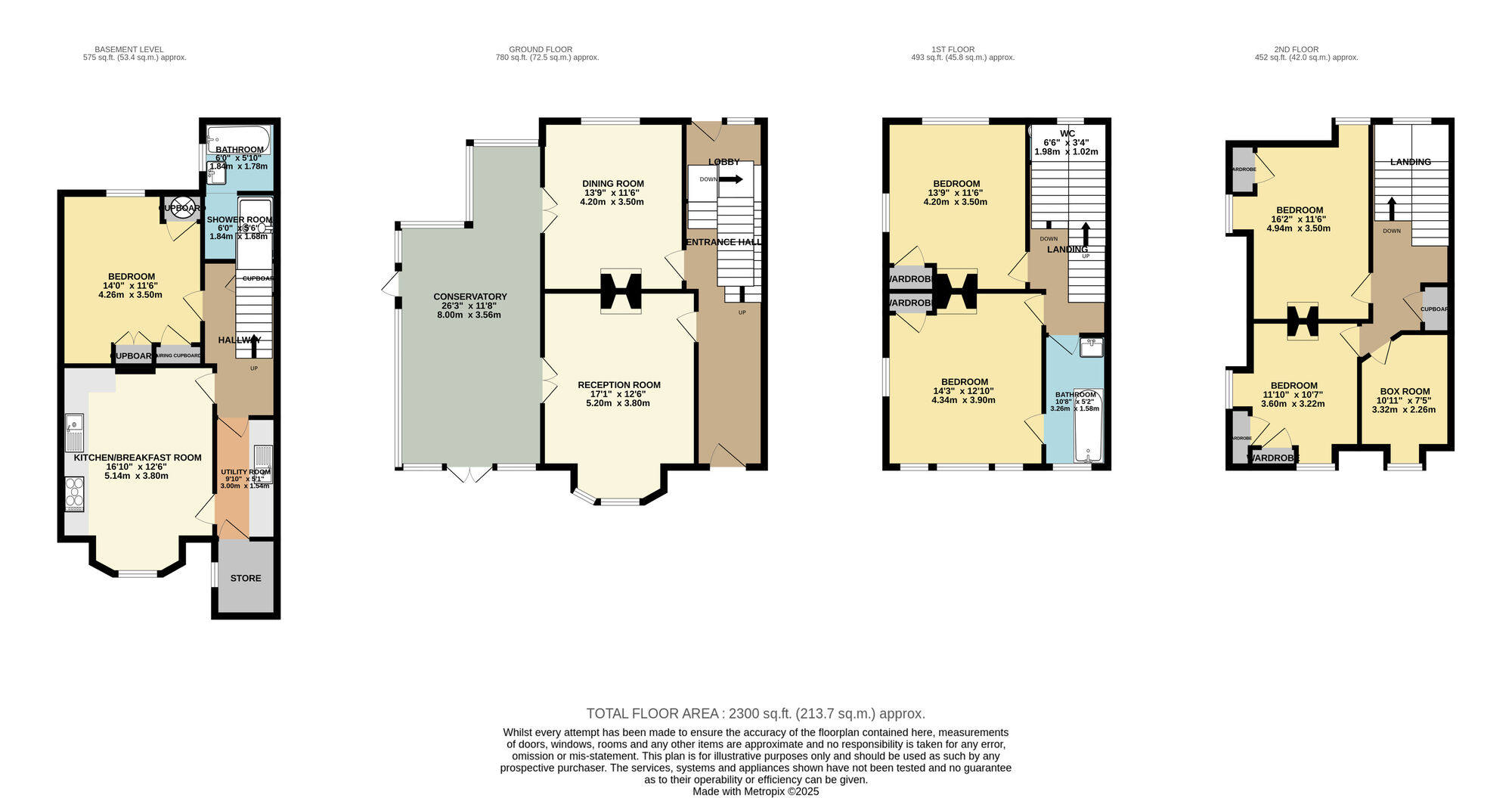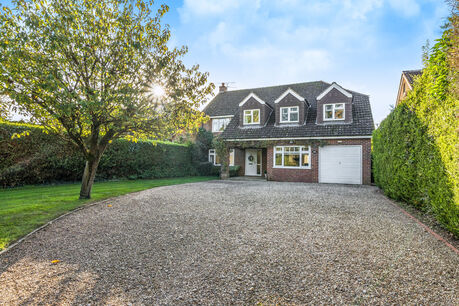Guide price
£950,000
6 bedroom semi detached house for sale
Hamilton Road, Reading, RG1
Key features
- Six Bedroom Victorian Semi-Detached House
- In-out Driveway With Ample Off Street Parking
- Two Reception Rooms, Kitchen/Breakfast Room And Large Conservatory
- Two Bathrooms And Cloakroom
- Large Mature South West Facing Gardens
Floor plan
Property description
This spacious and rarely available six-bedroom Victorian semi-detached home, built in 1867, is now offered to the market. The property features two reception rooms plus a generous conservatory, a substantial, mature and well organised garden with a large vegetable patch. In-out driveway with ample off street parking. Situated in the heart of the University area, the home spans four floors, providing flexible living space perfect for family life. Located approximately 1.5 miles from the town centre, it is well-served by local bus routes, amenities, Palmer Park, and the A329M. A variety of respected state and independent schools are also within walking distance. The property retains many original features, including fireplaces, sash windows, wooden flooring, high skirting boards, coving, picture rails, and shutters. EPC TBC.
Local Information
The Reading University area is situated just east of Reading centre and stretches between the main campus on the Shinfield road (A327) and the Wokingham road (A329) offering easy access of both the M4 and A329 motorways. This highly sought after suburb has a wide range of local amenities including Reading's top schools, Reading College, the Royal Berkshire Hospital, Reading bowls club, shops, gardens, parks and sports facilities. Some of Reading's most prestigious roads and conservation areas fall in this area with a variety of period and modern property on offer. There are excellent bus links into town and the nearest bus stop is a short walk away.
Accommodation
A grand entrance hall provides access to both the main reception rooms and the rear porch. Each reception room features a charming fireplace and elegant floor-to-ceiling shuttered doors that open into the conservatory. The lower ground level boasts a modern fitted kitchen/breakfast room equipped with an electric hob, double oven, and dishwasher, alongside a utility area and a cold store. This level also includes a sleek, modern bathroom with a rainfall shower and a versatile guest bedroom or family room.
The first floor comprises two spacious double bedrooms, stylish bathroom, and a separate toilet. The top floor offers two additional double bedrooms and a smaller single bedroom, completing this beautifully arranged home.
Outside Space
The property features an in-out gravel driveway with ample off-road parking and gated access to the garden. A standout feature is the sunny, southwest-facing garden, thoughtfully designed with fencing and shrubs for natural segmentation. It includes two lawn areas, three seating areas and a vegetable patch, and a variety of fruit trees, including Mulberry, Cherry, Pear, and Apple. Additional amenities comprise two storage sheds, three outdoor taps, and an external electric power point and outside fridge.
Additional Information
Water, mains, gas and electric connected.
Reading Borough Council
Council Tax Band F
Important information for potential purchasers
We endeavour to make our particulars accurate and reliable, however, they do not constitute or form part of an offer or any contract and none is to be relied upon as statements of representation or fact. The services, systems and appliances listed in this specification have not been tested by us and no guarantee as to their operating ability or efficiency is given. All photographs and measurements have been taken as a guide only and are not precise. Floor plans where included are not to scale and accuracy is not guaranteed. If you require clarification or further information on any points, please contact us, especially if you are travelling some distance to view. Fixtures and fittings other than those mentioned are to be agreed with the seller.
Buyer information
To conform with government Money Laundering Regulations 2019, we are required to confirm the identity of all prospective buyers. We use the services of a third party, Lifetime Legal, who will contact you directly at an agreed time to do this. They will need the full name, date of birth and current address of all buyers. There is a non-refundable charge of £78.00 including VAT. This does not increase if there is more than one individual selling. This will be collected in advance by Lifetime Legal as a single payment. Lifetime Legal will then pay Us £26.00 Inc. VAT for the work undertaken by Us.
Referral fees
We may refer you to recommended providers of ancillary services such as Conveyancing, Financial Services, Insurance and Surveying. We may receive a commission payment fee or other benefit (known as a referral fee) for recommending their services. You are not under any obligation to use the services of the recommended provider. The ancillary service provider may be an associated company of Davis Tate. (Not applicable to the Woodley branch – please contact directly for further information).
Mortgage calculator
Your payment
Borrowing £855,000 and repaying over 25 years with a 2.5% interest rate.
Now you know what you could be paying, book an appointment with our partners Embrace Financial Services to find the right mortgage for you.
 Book a mortgage appointment
Book a mortgage appointment
Stamp duty calculator
This calculator provides a guide to the amount of residential stamp duty you may pay and does not guarantee this will be the actual cost. This calculation is based on the Stamp Duty Land Tax Rates for residential properties purchased from 23rd September 2022 and second homes from 31st October 2024. For more information on Stamp Duty Land Tax click here.

