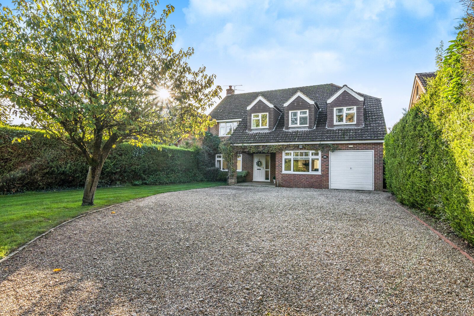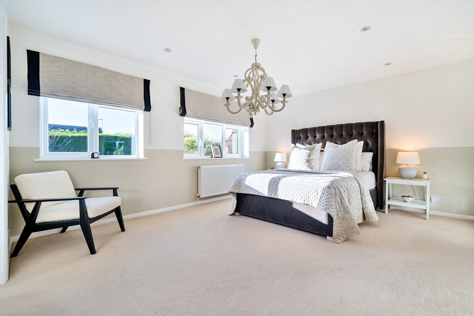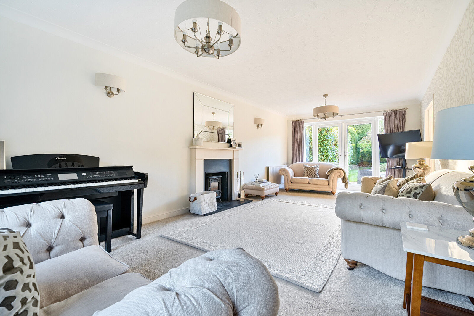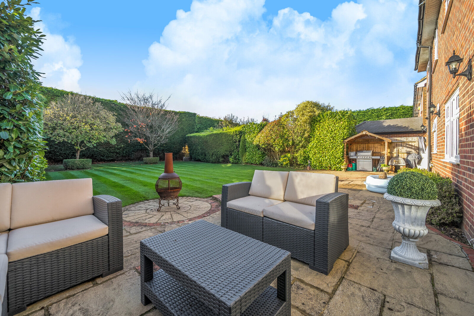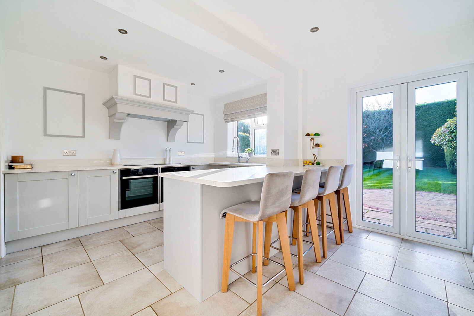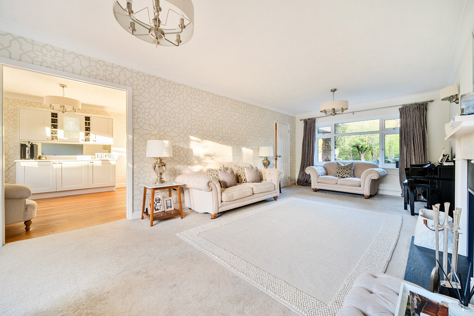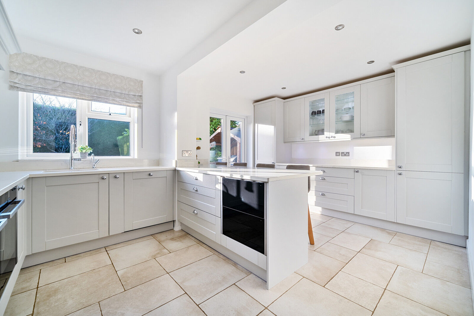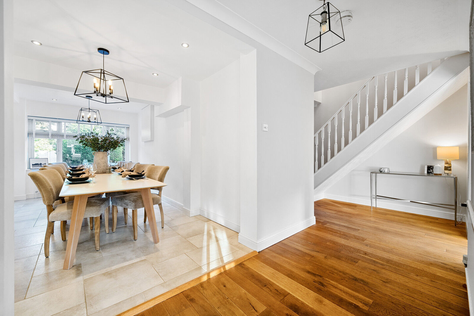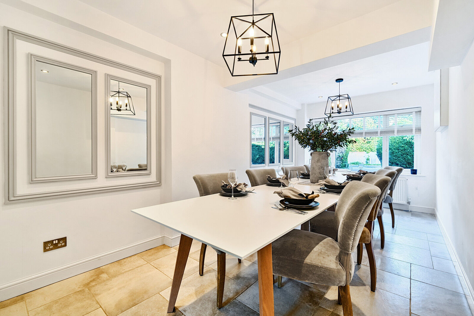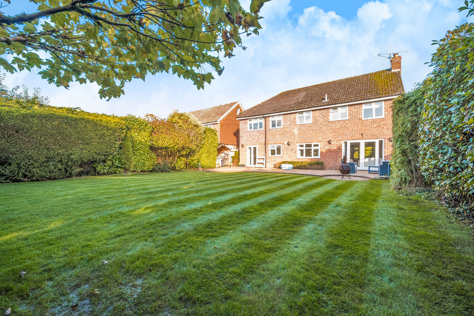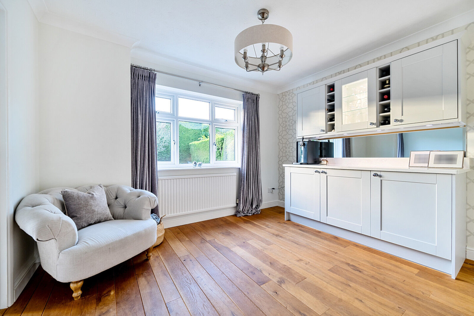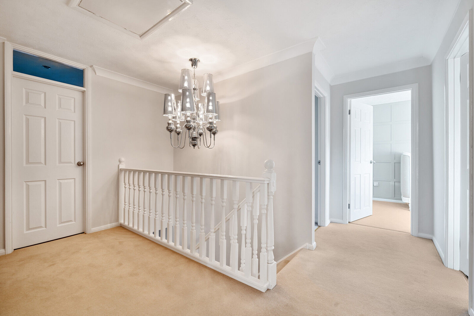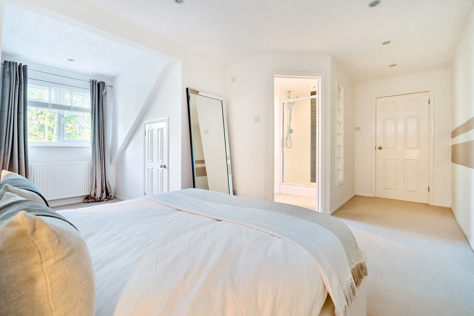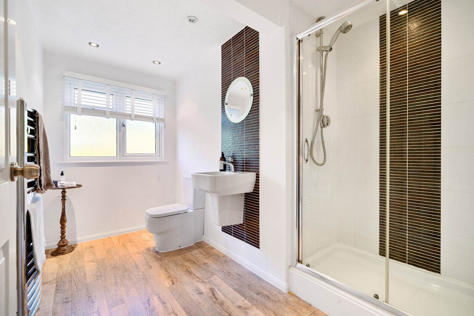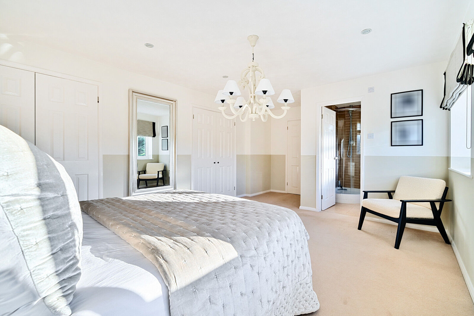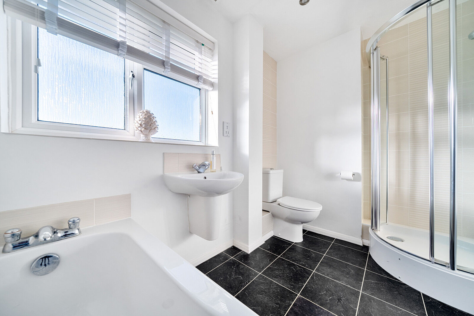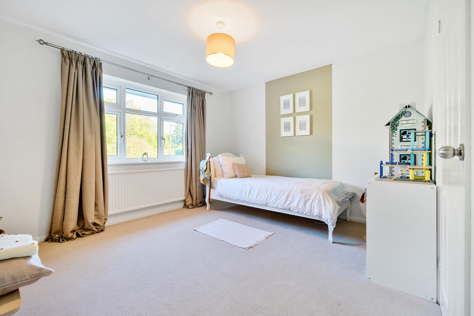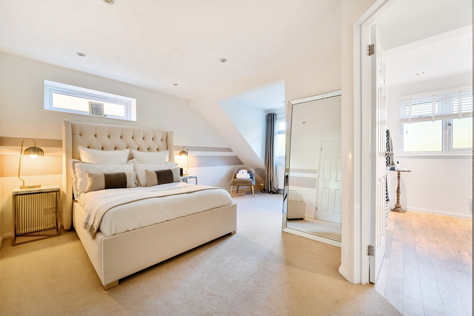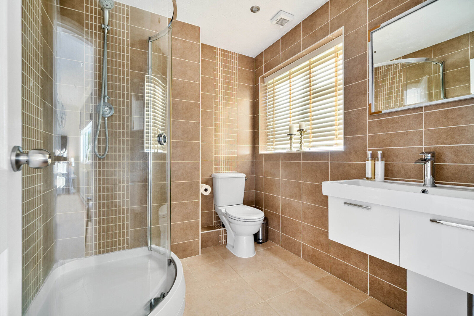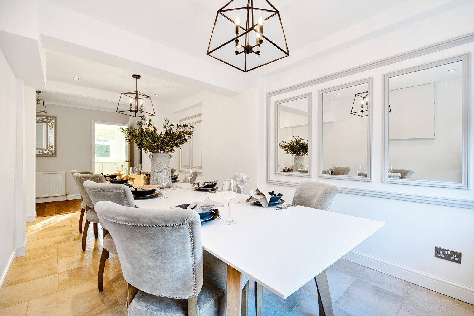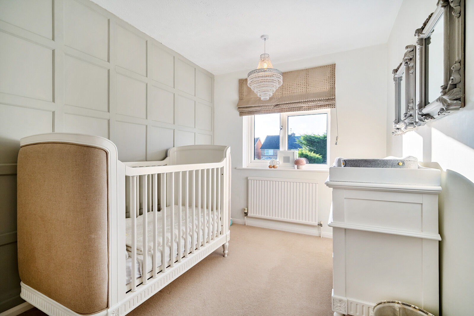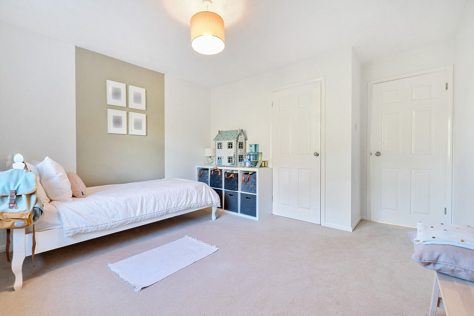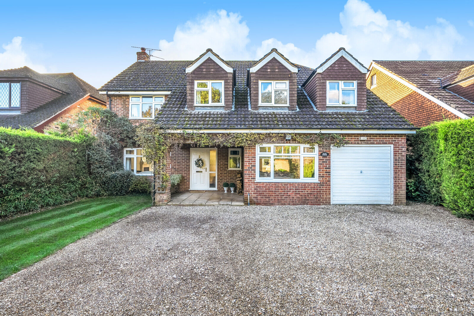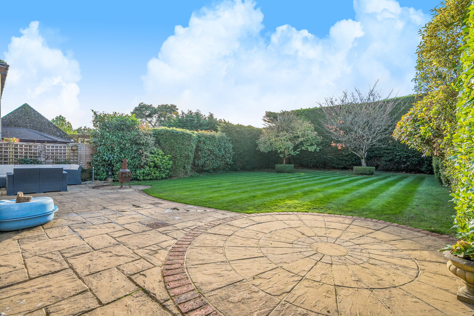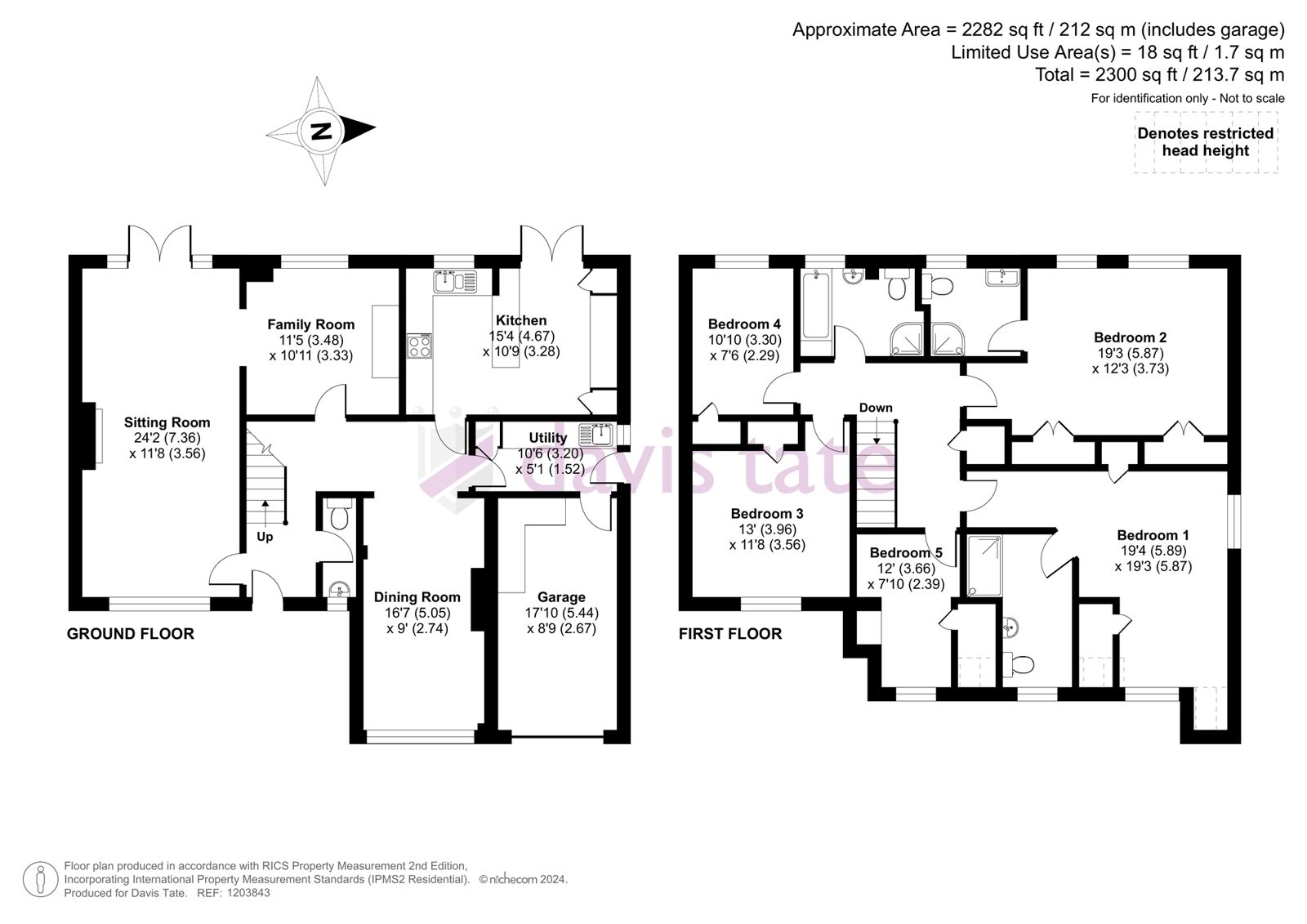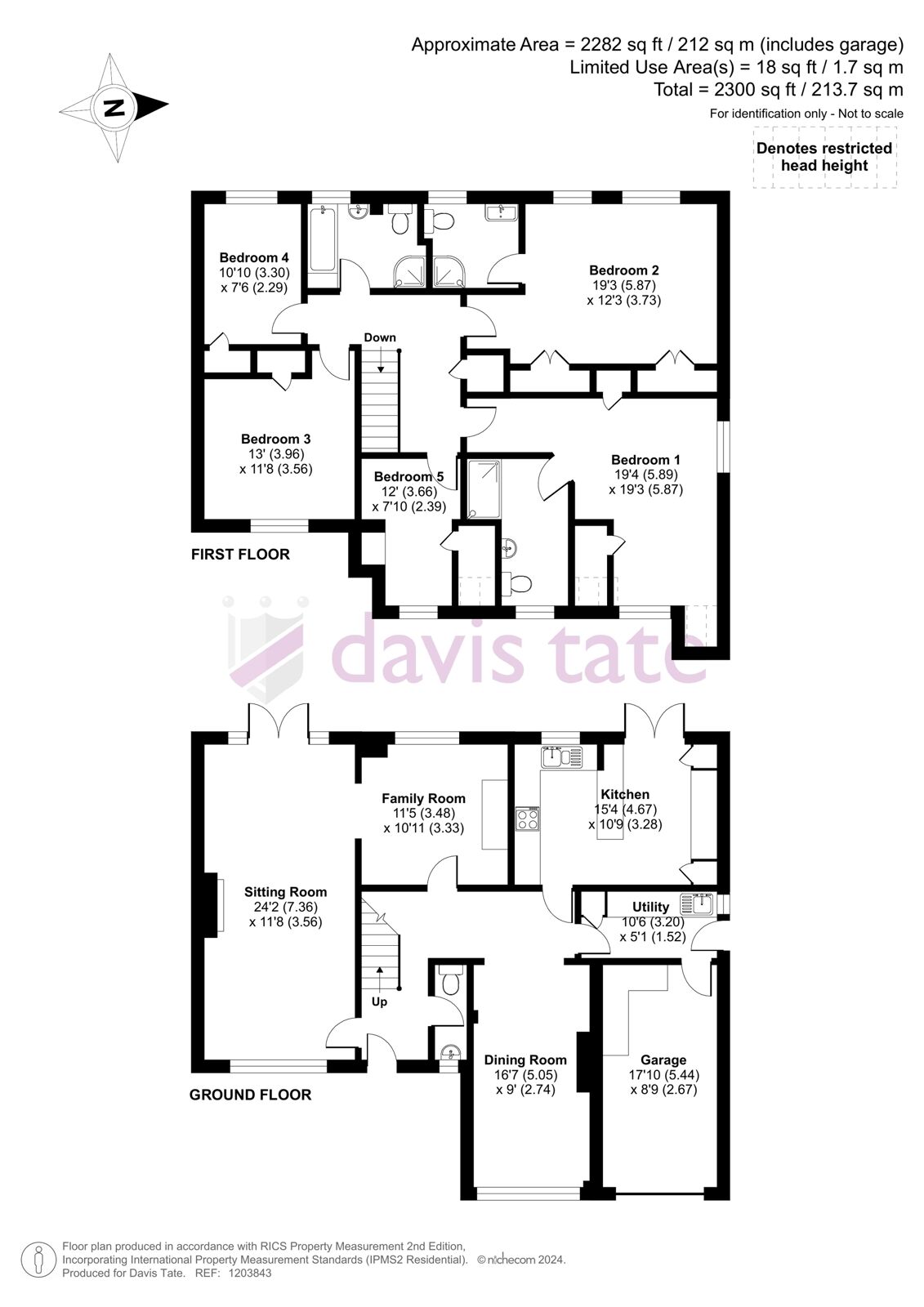Asking price
£985,000
5 bedroom detached house for sale
Sussex Lane, Spencers Wood, Reading, RG7
- Five Bedroom Detached Home
- Finished To A High Standard
- Sought After Non Estate Location
- 16' Dining Room & 24' Living Room
- Principal &Guest En-Suite Shower Rooms
- Sitting on a Generous Sized Plot
- High Specification Kitchen
- Garage & Ample Driveway Parking
Key facts
Property description
Offered to the market in a peaceful and highly regarded non-estate location within Spencers Wood, this well-presented five-bedroom detached home sits centrally in its own grounds, approaching a fifth of an acre. Extensively refurbished to a high standard by the current owners, the property features a spacious 24' dual-aspect living room with a feature fireplace, a family room, and a 16' dining room that comfortably accommodates a 10-seater table, making it perfect for hosting gatherings of family and friends, especially during the festive season.
The kitchen has been upgraded to a high specification, complete with an induction oven, warming drawers, a breakfast bar, and an additional access door to the garden. A utility room and family room further enhance the practicality of the home. Upstairs, the property offers five generously sized bedrooms, with the master bedroom and the second bedroom benefiting from en-suite shower rooms, while the remaining bedrooms have easy access to the family bathroom. All bedrooms are equipped with built-in wardrobes, providing ample storage.
The front of the property offers extensive driveway parking, a lawn, and an integral garage, with the house screened by mature hedging for added privacy. The rear garden is equally impressive, with high hedges ensuring seclusion and a large patio that stretches the width of the home, ideal for outdoor entertaining. The garden also includes different areas suitable for a variety of occasions, making it a truly versatile space.
Located just 2 miles from Junction 11 of the M4, the home provides convenient access to Reading, London, and the surrounding areas. The property is situated in one of Spencers Wood’s most desirable non-estate settings, on the fringe of the village and close to open countryside, offering the perfect blend of rural charm and modern convenience.
This beautifully refurbished five-bedroom detached home, with its high standard of finishes, generous living spaces, and desirable location, presents a rare opportunity for comfortable family living and effortless entertaining. EPC C
Local Information
The picturesque village of Spencers Wood offers an ideal blend of rural living and modern convenience. Surrounded by traditional pubs and scenic countryside, it maintains a welcoming community atmosphere, while benefiting from excellent transport links to nearby Reading. With a history dating back to the 13th century, Spencers Wood preserves the charm and warmth of a classic Berkshire village. The strong sense of community is highlighted by the annual carnival and a variety of clubs and societies, catering to a range of interests from sports to local history.
For daily essentials, the village is well-equipped with a Post Office, bakery, local store, and several inviting pubs and eateries. Spencers Wood offers plenty of traditional pleasures, from woodland walks and open countryside to spaces where children can play and families can enjoy a slower, more peaceful pace of life. The property is perfectly situated to take full advantage of the local rural and urban amenities.
The area is home to a number of traditional and gastro pubs, as well as renowned fine dining experiences, including the celebrated Michelin-starred L’Ortolan in nearby Shinfield. For a wider range of dining options, Reading offers an impressive selection of restaurants, from family-friendly spots to more sophisticated venues. As one of the UK’s top retail destinations, Reading also boasts The Oracle shopping centre, high street favorites like John Lewis and Marks & Spencer, and a variety of independent boutiques for a complete shopping experience.
Accommodation
The property is entered through a spacious hallway, which features stairs to the first floor and provides access to the WC, utility room, and family room. The hallway also leads to a generous 16' dining room, ideal for entertaining, and a high-specification kitchen/breakfast room with integrated appliances. The 24' dual-aspect living room, complete with a feature fireplace, opens directly onto the garden, offering a seamless indoor-outdoor flow. Upstairs, you will find five well-proportioned bedrooms, with the primary and second bedrooms both enjoying en-suite shower rooms, along with a family bathroom serving the remaining bedrooms.
Outside Space
The property is set on a plot nearing a fifth of an acre, with the home positioned centrally within the grounds. The front features a lawn, ample driveway parking, side pedestrian access, and an integral garage. The rear garden is enclosed by tall hedges, providing a sense of seclusion, and includes a spacious full-width patio, perfect for outdoor entertaining.
Additional Information
Water, mains, gas and electric connected
Wokingham Borough Council
Council Tax Band G
Important information for potential purchasers
We endeavour to make our particulars accurate and reliable, however, they do not constitute or form part of an offer or any contract and none is to be relied upon as statements of representation or fact. The services, systems and appliances listed in this specification have not been tested by us and no guarantee as to their operating ability or efficiency is given. All photographs and measurements have been taken as a guide only and are not precise. Floor plans where included are not to scale and accuracy is not guaranteed. If you require clarification or further information on any points, please contact us, especially if you are travelling some distance to view. Fixtures and fittings other than those mentioned are to be agreed with the seller.
Buyer information
To conform with government Money Laundering Regulations 2019, we are required to confirm the identity of all prospective buyers. We use the services of a third party, Lifetime Legal, who will contact you directly at an agreed time to do this. They will need the full name, date of birth and current address of all buyers. There is a non-refundable charge of £78.00 including VAT. This does not increase if there is more than one individual selling. This will be collected in advance by Lifetime Legal as a single payment. Lifetime Legal will then pay Us £26.00 Inc. VAT for the work undertaken by Us.
Referral fees
We may refer you to recommended providers of ancillary services such as Conveyancing, Financial Services, Insurance and Surveying. We may receive a commission payment fee or other benefit (known as a referral fee) for recommending their services. You are not under any obligation to use the services of the recommended provider. The ancillary service provider may be an associated company of Davis Tate. (Not applicable to the Woodley branch – please contact directly for further information).
EPC
Energy Efficiency Rating
Very energy efficient - lower running costs
Not energy efficient - higher running costs
Current
70Potential
89CO2 Rating
Very energy efficient - lower running costs
Not energy efficient - higher running costs
Current
N/APotential
N/A
Book a free valuation today
Looking to move? Book a free valuation with Davis Tate and see how much your property could be worth.
Value my property
Mortgage calculator
Your payment
Borrowing £886,500 and repaying over 25 years with a 2.5% interest rate.
Now you know what you could be paying, book an appointment with our partners Embrace Financial Services to find the right mortgage for you.
 Book a mortgage appointment
Book a mortgage appointment
Stamp duty calculator
This calculator provides a guide to the amount of residential stamp duty you may pay and does not guarantee this will be the actual cost. For more information on Stamp Duty Land Tax click here.
No Sale, No Fee Conveyancing
At Premier Property Lawyers, we’ve helped hundreds of thousands of families successfully move home. We take the stress and complexity out of moving home, keeping you informed at every stage and feeling in control from start to finish.


