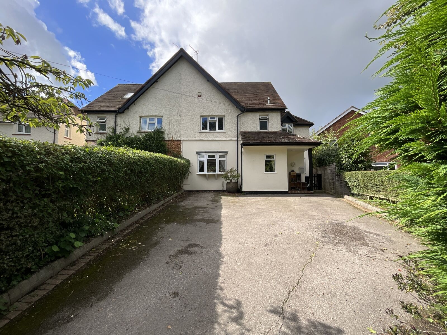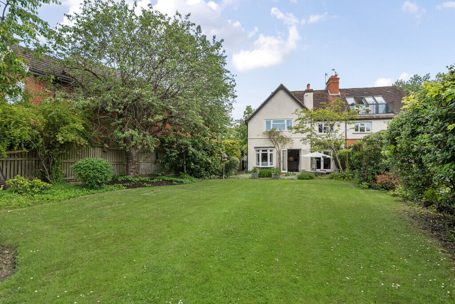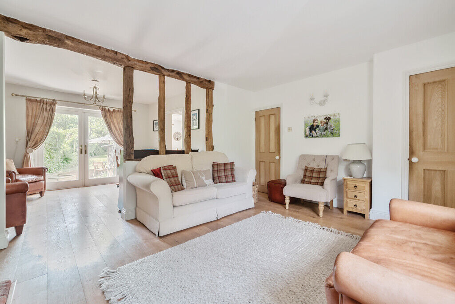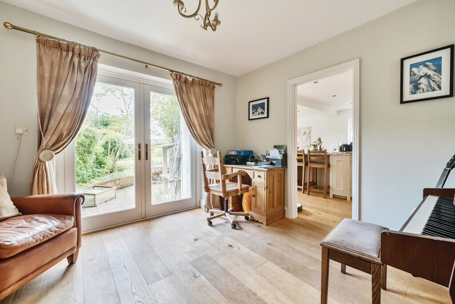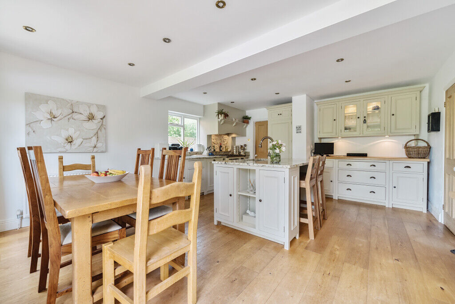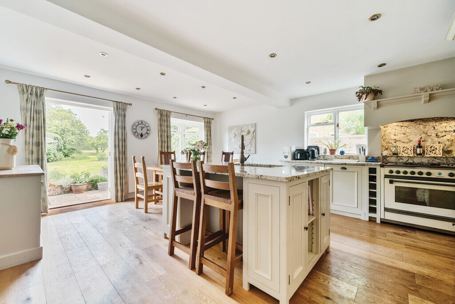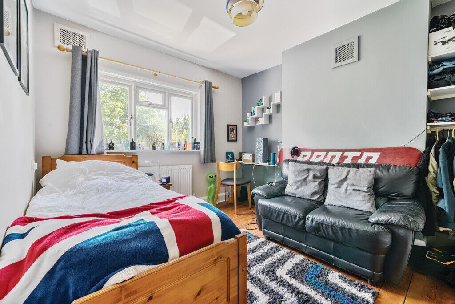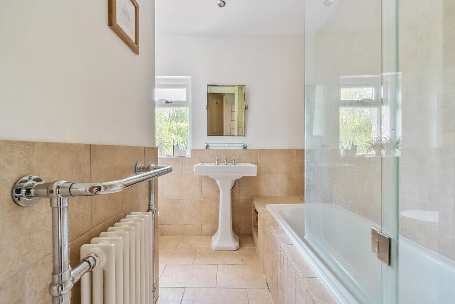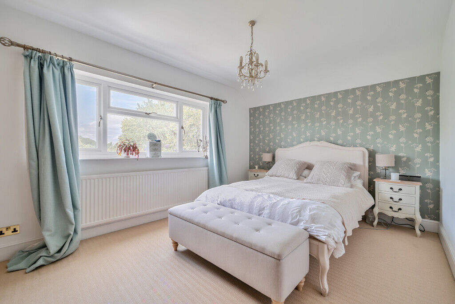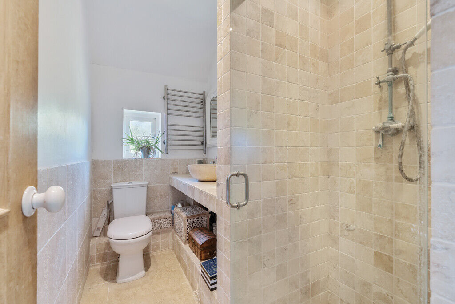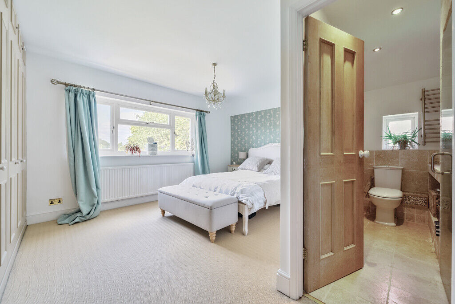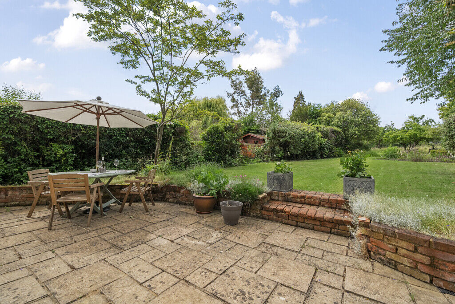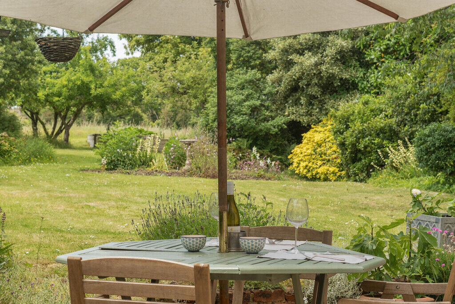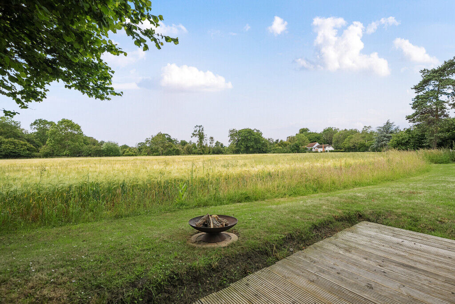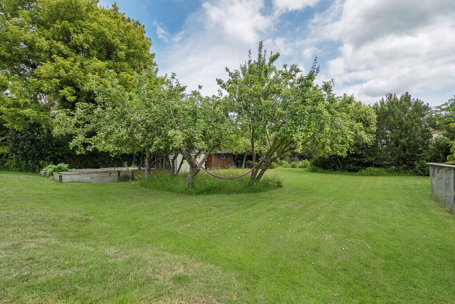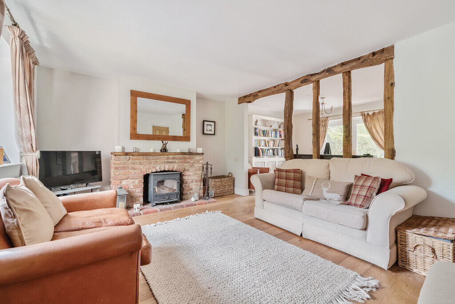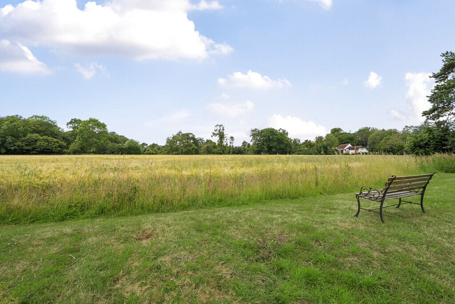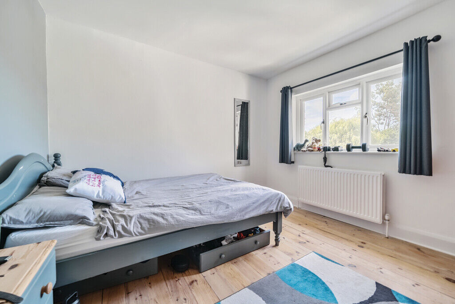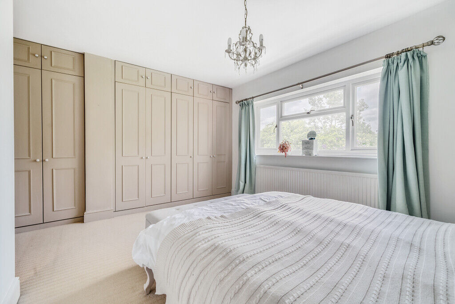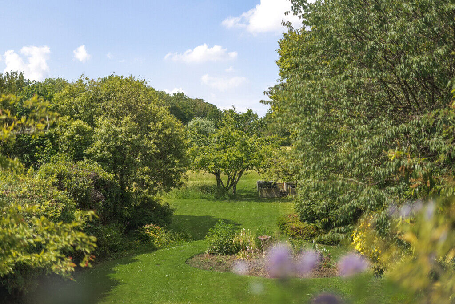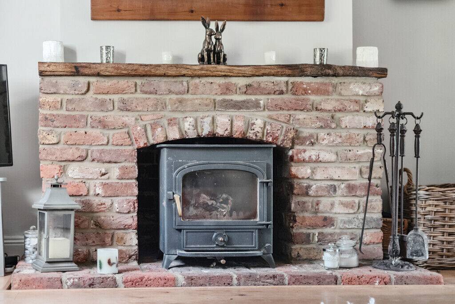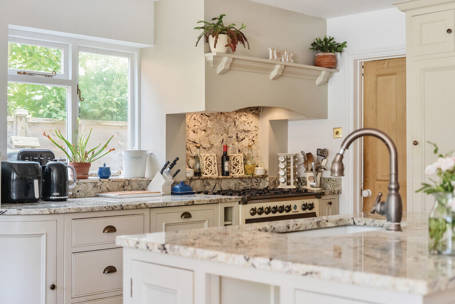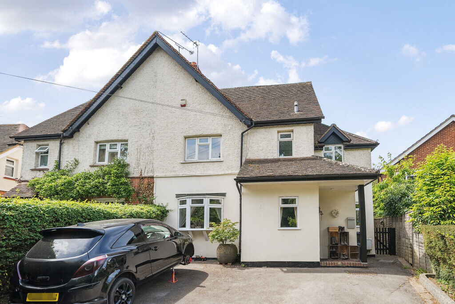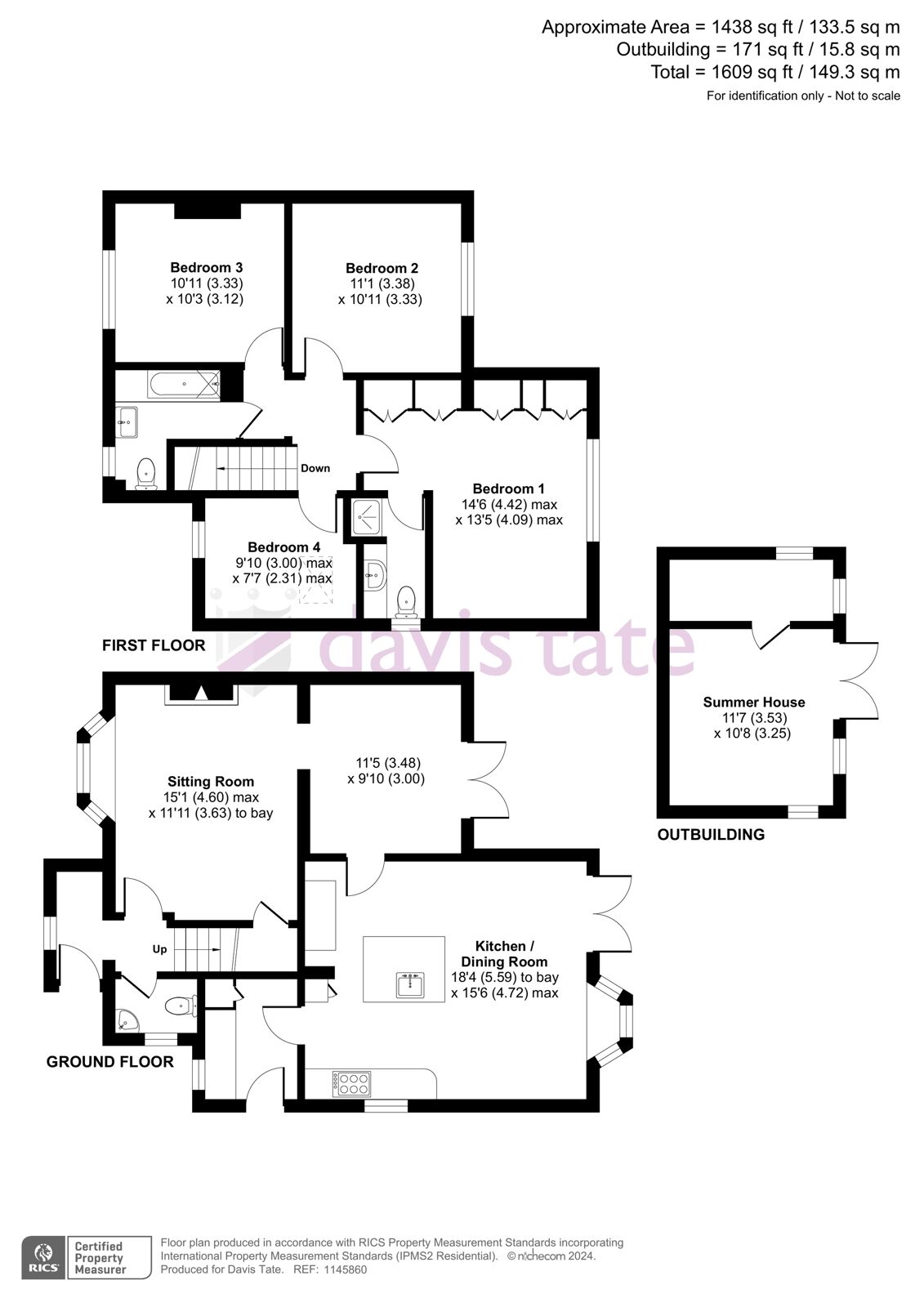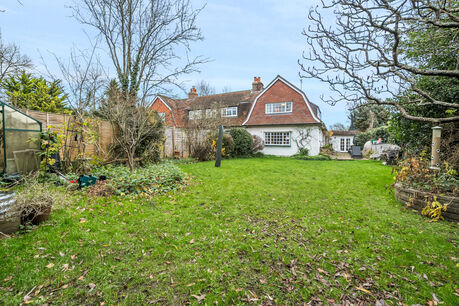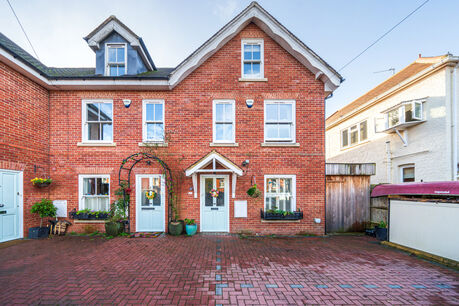Guide price
£800,000
4 bedroom semi detached house for sale
Blakes Lane, Hare Hatch, Reading, RG10
Key features
- Four bedroom semi-detached
- Large private gardens with home office
- Backing onto farmland
- Extended kitchen with separate utility room
- En-suite to main bedroom
- No onward chain
Floor plan
Property description
Deceptively spacious four bedroom semi-detached home with well tended gardens that back onto open farmland. This welcoming cottage offers a cosy sitting room with wood burner, family room and spacious kitchen/ breakfast room with views across the impressive gardens.
ACCOMMODATION
Enter via the porch with storage space and through way to the main reception room, stairs to first floor and entrance to the downstairs cloakroom. The Sitting room has a bay window to front, wood burner and open way through to a family area. The Sitting room and family space has been cleverly split with open oak beams giving character to the distinguished space. The family area has previously been used as a study/music room. There are double doors that lead out onto the patio.
The " Neptune" kitchen has previously been extended and has a range of storage solutions, integrated appliances granite worktops and a cleverly designed window seat looking put onto the generous garden.. There is an abundance of light which is encouraged by the double doors and range of windows to rear and side. To the rear of the kitchen is a handy utility room with more appliance space and larder cupboard.
ADDITIONAL INFORMATION
Wokingham borough council tax band E. Gas fired central heating and Gigaclear connection.
LOCAL INFORMATION
Hare Hatch is a small village to the North-West of Twyford, the village is closely linked with its neighbour Wargrave, which is a charming village set on the banks of the river Thames just 3 miles from Henley-on-Thames and closer still to the local commuter hub of Twyford. There is mainline access to London from Twyford and Wargrave has its own branch line station.
OUTSIDE SPACE
To the front of the property is driveway parking for several vehicles and there is a side gate that leads through to the rear garden. The rear of the property is a stunning feature to this home. A large patio area leads to an expanse of lawn with mature trees and shrubs to the borders. There is also a range of fruit trees and vegetable planters. There are several sheds and a summer house/ home office with electricity and broadband connection. The veranda from the summer house is ideal place to catch the last of the sunshine while overlooking the farmland.
BUYERS INFORMATION
To conform with government Money Laundering Regulations 2019, we are required to confirm the identity of all prospective buyers. We use the services of a third party, Lifetime Legal, who will contact you directly at an agreed time to do this. They will need the full name, date of birth and current address of all buyers. There is a non-refundable charge of £78.00 including VAT. This does not increase if there is more than one individual selling. This will be collected in advance by Lifetime Legal as a single payment. Lifetime Legal will then pay Us £26.00 Inc. VAT for the work undertaken by Us.
REFERRAL FEES
We may refer you to recommended providers of ancillary services such as Conveyancing, Financial Services, Insurance and Surveying. We may receive a commission payment fee or other benefit (known as a referral fee) for recommending their services. You are not under any obligation to use the services of the recommended provider. The ancillary service provider may be an associated company of Davis Tate. (Not applicable to the Woodley branch – please contact directly for further information).
EPC
Energy Efficiency Rating
Very energy efficient - lower running costs
Not energy efficient - higher running costs
Current
65Potential
79CO2 Rating
Very energy efficient - lower running costs
Not energy efficient - higher running costs
Current
N/APotential
N/AMortgage calculator
Your payment
Borrowing £720,000 and repaying over 25 years with a 2.5% interest rate.
Now you know what you could be paying, book an appointment with our partners Embrace Financial Services to find the right mortgage for you.
 Book a mortgage appointment
Book a mortgage appointment
Stamp duty calculator
This calculator provides a guide to the amount of residential stamp duty you may pay and does not guarantee this will be the actual cost. This calculation is based on the Stamp Duty Land Tax Rates for residential properties purchased from 23rd September 2022 and second homes from 31st October 2024. For more information on Stamp Duty Land Tax click here.

