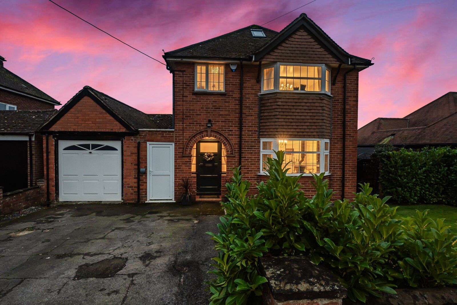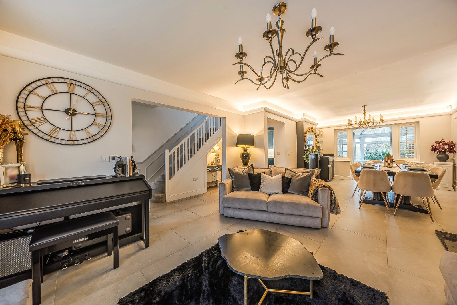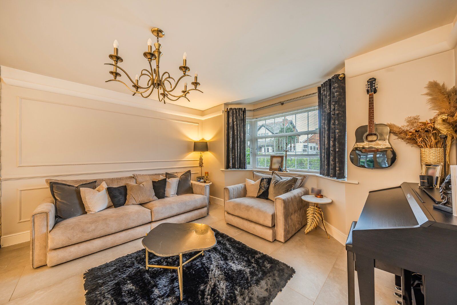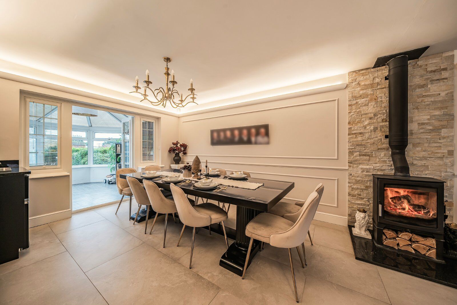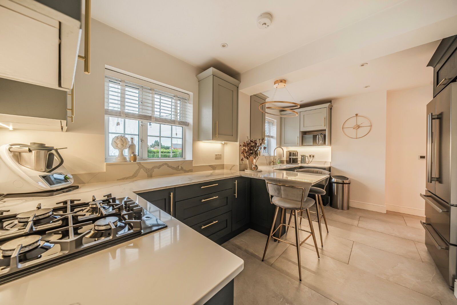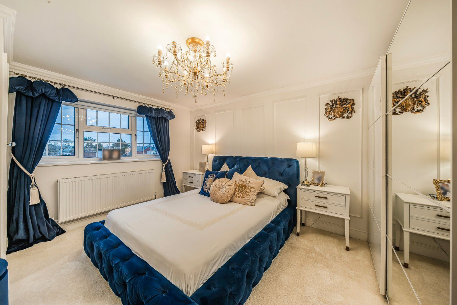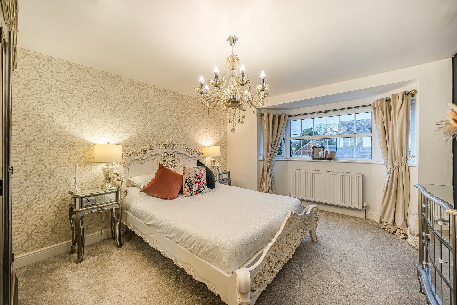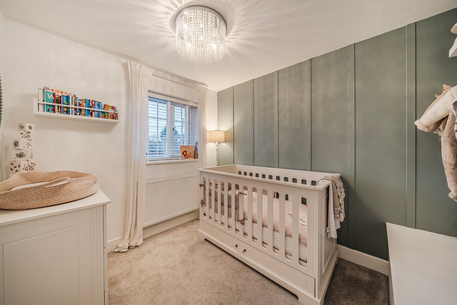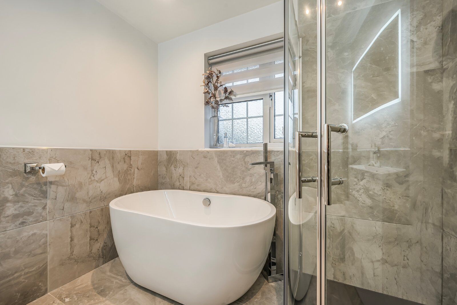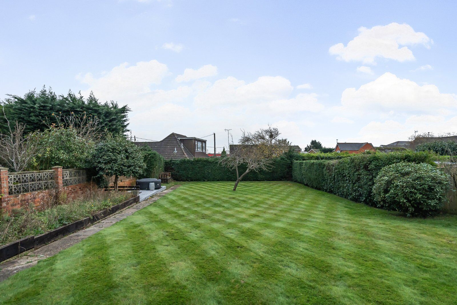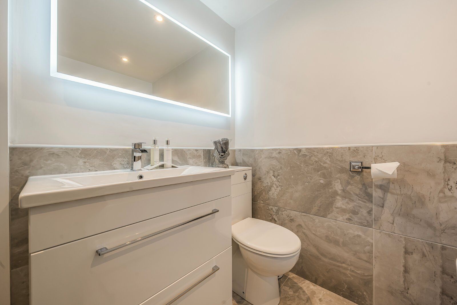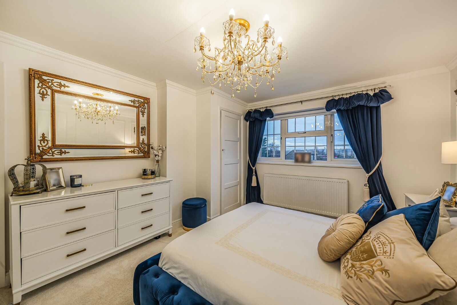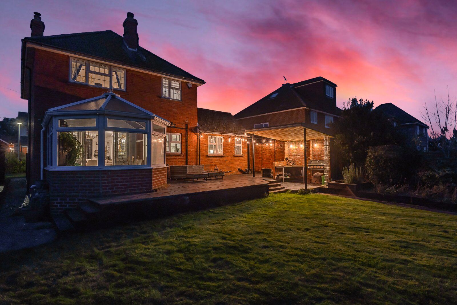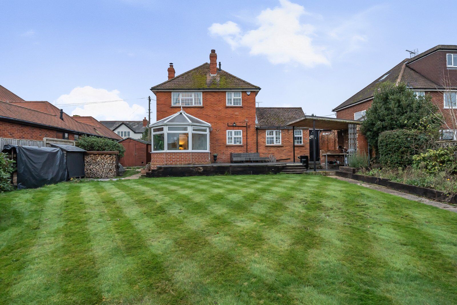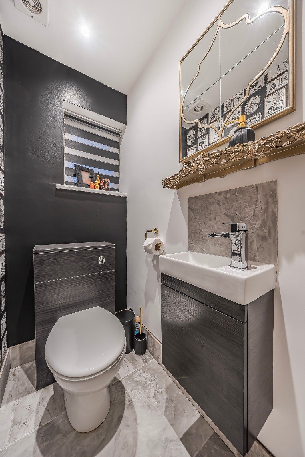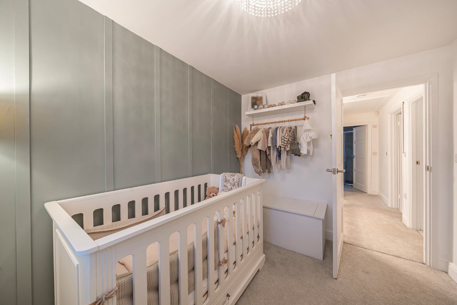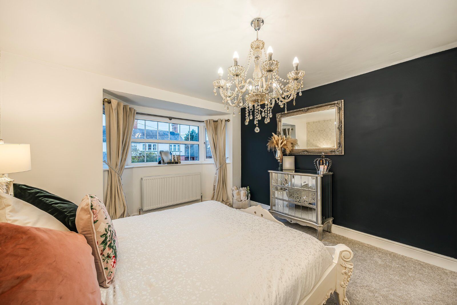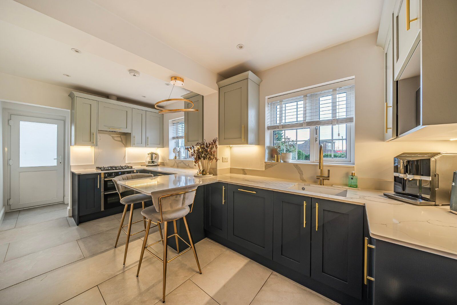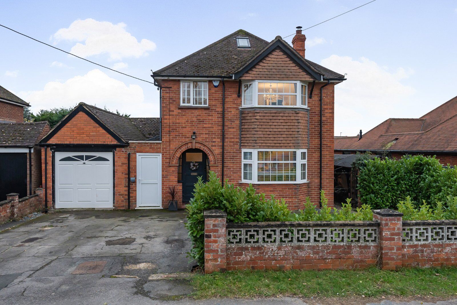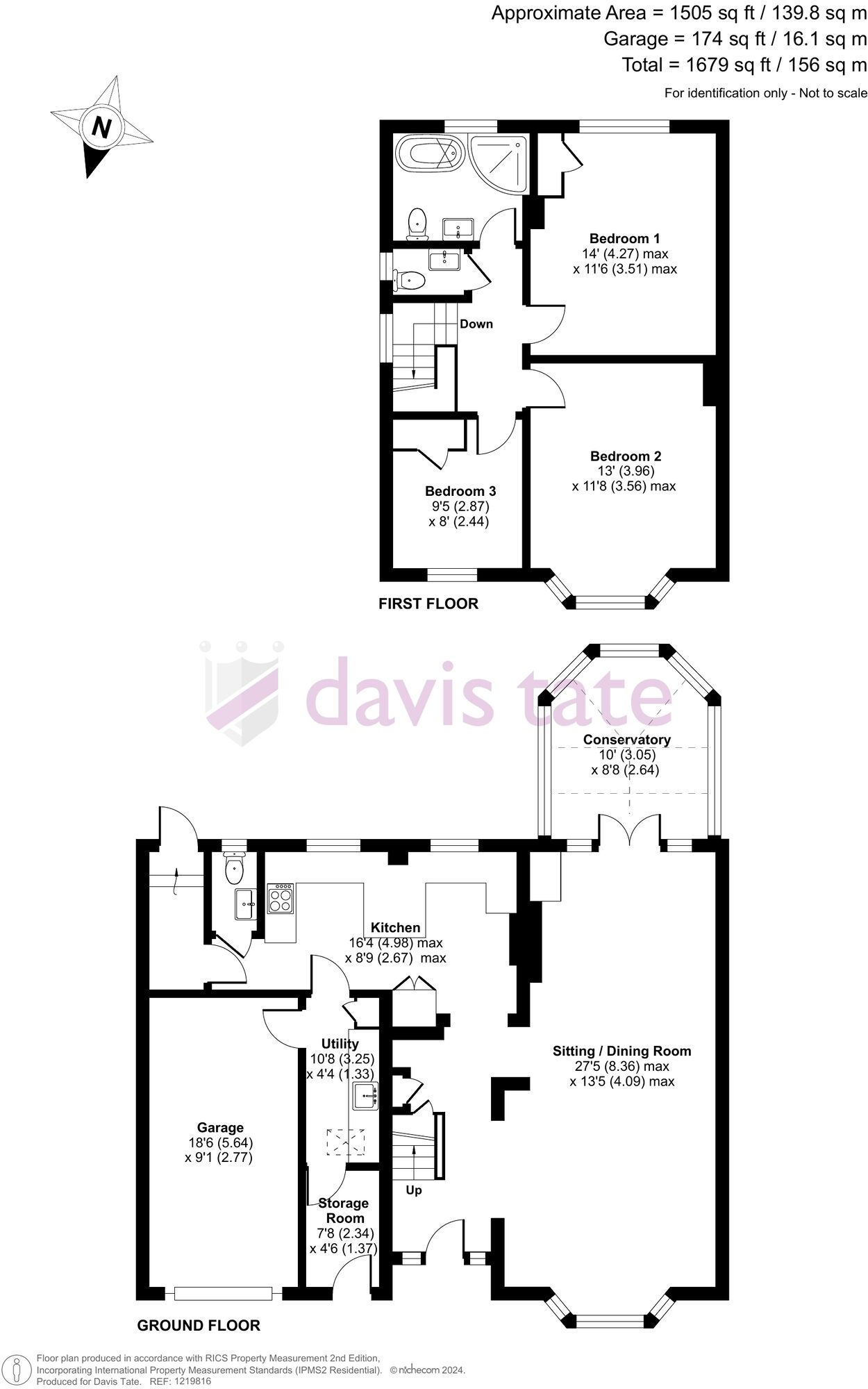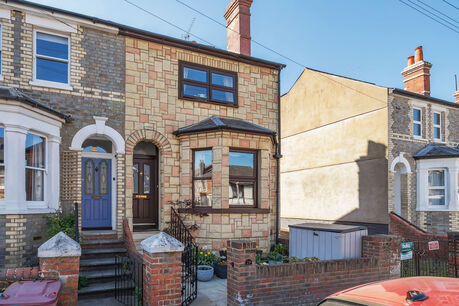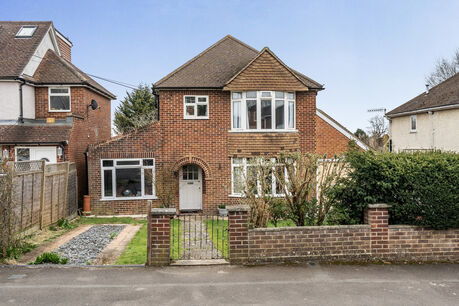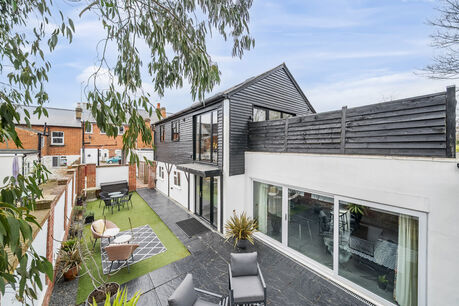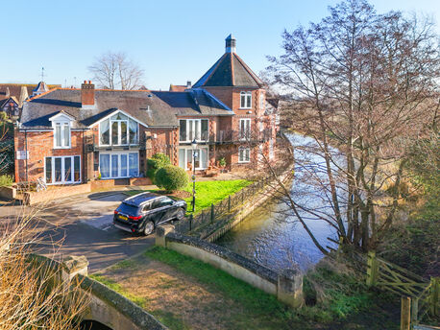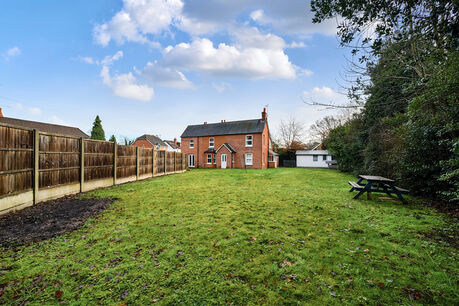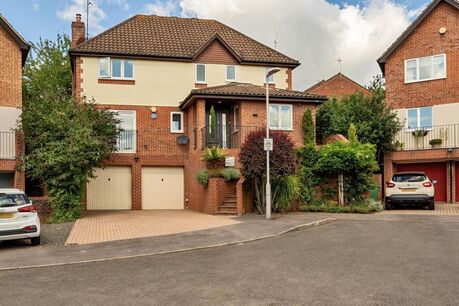Offers in excess of
£650,000
3 bedroom detached house for sale
Fairmead Road, Shinfield, Reading, RG2
- Three Bedroom Detached Home
- Modern Refitted Kitchen
- Modern Refitted Four Piece Bathroom Suite
- Open plan Living With Wood Burner
- Sitting On With Generous Sized Plot
- Detached Garage & Driveway Parking
- Sought After Non Estate Location
- Easy Access To M4
Key facts
Property description
Presented to the market in a sought-after location in Shinfield, this beautifully refurbished three bedroom detached family home has been meticulously updated by the current owners, including new plumbing and electrical systems throughout. Set across two floors on a spacious plot, the home features a generous open-plan living/dining area with a stylish wood burner and a modern refitted kitchen with solid wood cabinetry and quartz worktops. A wet underfloor heating (UFH) system has been installed throughout the ground floor, ensuring year-round comfort. Upstairs, there are three well-proportioned bedrooms and a contemporary refitted bathroom & toilet, designed with modern tastes and functionality in mind. EPC D
The property benefits from a security alarm system, controlled via mobile application for remote access and monitoring. The front of the property includes a lawned area, driveway parking for two vehicles along with power socket for electric vehicle charging. At the rear, the property showcases a generously sized garden with mature hedging, including a wildflower bed and herb garden. The Brazilian slate patio serves as an ideal spot for outdoor relaxation, complemented by a covered outdoor kitchen area complete with built-in worktops and storage.. EPC Rating: D.
Local Information
Shinfield Village is a charming and well-connected area with a blend of historic and modern amenities. At the heart of the village is School Green, a hub of community life that features the village green, local pubs, shops, and the Shinfield Primary School, along with recreation grounds for leisure activities. The historic Shinfield St. Mary's Church, located on Church Lane, adds a touch of heritage to the area, sitting on the north-west ridge of the village.
For those seeking more extensive amenities, Lower Earley is nearby, offering a range of facilities including superstores, a petrol station, takeaways, and restaurants. Shinfield is particularly attractive to commuters due to its convenient access to major transport routes, including the M4, A33, and A329m. While the local shops provide for day-to-day needs, larger shopping expeditions can be made to Wokingham or Reading, with Reading's Oracle Shopping Centre offering a wide variety of retail options.
The village is also well-served by public transport, with railway stations in Winnersh, Wokingham, and Reading providing routes to London and the West Country. Additionally, Junction 11 of the M4 offers easy access to Heathrow Airport, Central London, the West Country, and the M25, making Shinfield a strategic location for both local living and broader travel.
Accommodation
The property is entered through a spacious entrance hall, which provides access to the kitchen connecting to a utility room, a storage room, the garage and a downstairs W.C. The hallway directly leads into the sitting/dining room and room flows seamlessly into a conservatory, enhancing the living space. Upstairs, the central landing grants access to well-proportioned bedrooms, a four-piece family bathroom and a separate W.C. The property also benefits from a fully boarded and insulated loft space, providing additional storage and potential for development (STPP).
Outside Space
The front of the property features a well-maintained lawned area, adding to its curb appeal and providing an inviting entrance. The driveway offers convenient off-road parking for two vehicles, making it ideal for households with multiple cars or visitors. Additionally, a connected garage provides an excellent storage or workspace, ensuring practicality and versatility. At the rear, the property showcases a generously sized garden designed along with purpose built outdoor entertainment areas.
Additional Information
Water, mains. gas and electric connected
Wokingham Borough Council
Council Tax Band E
Important information for potential purchasers
We endeavour to make our particulars accurate and reliable, however, they do not constitute or form part of an offer or any contract and none is to be relied upon as statements of representation or fact. The services, systems and appliances listed in this specification have not been tested by us and no guarantee as to their operating ability or efficiency is given. All photographs and measurements have been taken as a guide only and are not precise. Floor plans where included are not to scale and accuracy is not guaranteed. If you require clarification or further information on any points, please contact us, especially if you are travelling some distance to view. Fixtures and fittings other than those mentioned are to be agreed with the seller.
Buyer information
To conform with government Money Laundering Regulations 2019, we are required to confirm the identity of all prospective buyers. We use the services of a third party, Lifetime Legal, who will contact you directly at an agreed time to do this. They will need the full name, date of birth and current address of all buyers. There is a non-refundable charge of £78.00 including VAT. This does not increase if there is more than one individual selling. This will be collected in advance by Lifetime Legal as a single payment. Lifetime Legal will then pay Us £26.00 Inc. VAT for the work undertaken by Us.
Referral fees
We may refer you to recommended providers of ancillary services such as Conveyancing, Financial Services, Insurance and Surveying. We may receive a commission payment fee or other benefit (known as a referral fee) for recommending their services. You are not under any obligation to use the services of the recommended provider. The ancillary service provider may be an associated company of Davis Tate. (Not applicable to the Woodley branch – please contact directly for further information).
Floorplan
EPC
Energy Efficiency Rating
Very energy efficient - lower running costs
Not energy efficient - higher running costs
Current
68Potential
82CO2 Rating
Very energy efficient - lower running costs
Not energy efficient - higher running costs
Current
N/APotential
N/A
Book a free valuation today
Looking to move? Book a free valuation with Davis Tate and see how much your property could be worth.
Value my property
Mortgage calculator
Your payment
Borrowing £585,000 and repaying over 25 years with a 2.5% interest rate.
Now you know what you could be paying, book an appointment with our partners Embrace Financial Services to find the right mortgage for you.
 Book a mortgage appointment
Book a mortgage appointment
Stamp duty calculator
This calculator provides a guide to the amount of residential stamp duty you may pay and does not guarantee this will be the actual cost. For more information on Stamp Duty Land Tax click here.
No Sale, No Fee Conveyancing
At Premier Property Lawyers, we’ve helped hundreds of thousands of families successfully move home. We take the stress and complexity out of moving home, keeping you informed at every stage and feeling in control from start to finish.


