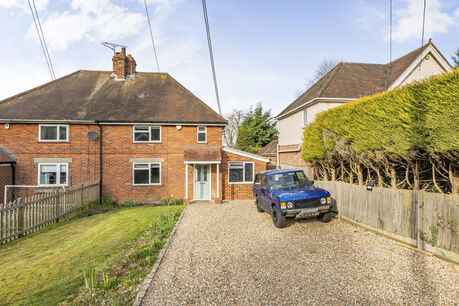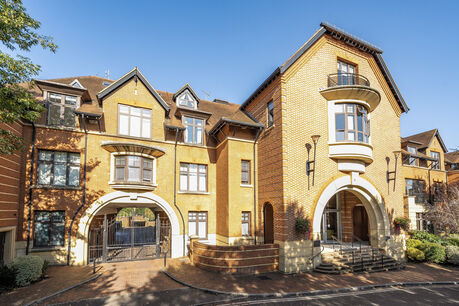Guide price
£675,000
2 bedroom detached house for sale
88 West Street, Henley-On-Thames, RG9
Key features
- Charming detached cottage
- Two double bedrooms
- Open plan living areas
- Characterful features throughout
- Wrap around garden
- Central Henley location
Floor plan
Description
Property description
An attractive two double bedroom detached brick and flint cottage situated in a tucked away position in the heart of Henley. The property retains many character features and benefits from an attractive garden that wraps around two side of the property. EPC Rating F.
LOCAL INFORMATION
Henley on Thames is a charming and famous riverside market town within 10 miles of Reading, 35 miles of Central London and 25 miles from Heathrow. The town offers an excellent variety of shops ranging from high-street chains to independent boutiques. There are numerous coffee shops and many restaurants offering an array of cuisines. Every summer the town hosts the world famous Royal Regatta followed by the Henley Festival and Rewind Festival. Henley is surrounded by lovely countryside, dominated by the Chiltern Hills to the north of the town.State Primary schools include Trinity (OFSTED Outstanding), Sacred Heart, Badgemore and Valley Road, plus Gillotts secondary school, and the Henley College. Fee paying schools include Rupert House and St Marys Prep, and there are buses to Shiplake College, The Oratory, Reading Blue Coat, Moulsford (boys), Wycombe Abbey and Queen Anne's School, Caversham (girls).
ACCOMMODATION
The front door leads into the entrance hall which creates a charming introduction to the house. It features a tiled floor and exposed brick archway. There is space for coats and shoes and access to a modern and recently fitted cloakroom.
The entrance area opens to a dual aspect semi open plan living space. There is a glazed panel door leading to the garden, strip wooden floor and an original feature brick fireplace with wood burning stove. The dining area also has access to a delightful paved patio area through a second glazed door. The floor is tiled and leads directly to the kitchen. It comprises matching eye and base level units with marble effect work tops, integrated appliances, a gas hob and a Belfast ceramic sink.
Upstairs, the principal bedroom overlooks the attractive garden and Henley beyond. There are fitted white plantation shutters and built in wardrobes. The second bedroom also benefits from fitted wardrobes and shutters over the garden-facing window. The family bathroom is fully tiled and has a white three-piece suite which includes a bath with shower over. There is also a loft for storage.
OUTSIDE SPACE
The property is situated in a tucked away position and access to West Street itself is via foot. There is a beautifully maintained, attractive and enclosed garden that is two sided. The garden benefits from a lawned area with mature well stocked flower beds, and a further patio garden ideal for alfresco dining with a brick and flint wall and outside lights.
The property also benefits from a single garage via a separate agreement and at an additional cost. (Please enquire for further information). The current vendor pays £98.00 per month.
ADDITIONAL INFORMATION
South Oxfordshire District Council, tax band E. All mains services connected.
Important information for potential purchasers
We endeavour to make our particulars accurate and reliable, however, they do not constitute or form part of an offer or any contract and none is to be relied upon as statements of representation or fact. The services, systems and appliances listed in this specification have not been tested by us and no guarantee as to their operating ability or efficiency is given. All photographs and measurements have been taken as a guide only and are not precise. Floor plans where included are not to scale and accuracy is not guaranteed. If you require clarification or further information on any points, please contact us, especially if you are travelling some distance to view. Fixtures and fittings other than those mentioned are to be agreed with the seller.
Buyer information
To conform with government Money Laundering Regulations 2019, we are required to confirm the identity of all prospective buyers. We use the services of a third party, Lifetime Legal, who will contact you directly at an agreed time to do this. They will need the full name, date of birth and current address of all buyers. There is a non-refundable charge of £78.00 including VAT. This does not increase if there is more than one individual selling. This will be collected in advance by Lifetime Legal as a single payment. Lifetime Legal will then pay Us £26.00 Inc. VAT for the work undertaken by Us.
Referral fees
We may refer you to recommended providers of ancillary services such as Conveyancing, Financial Services, Insurance and Surveying. We may receive a commission payment fee or other benefit (known as a referral fee) for recommending their services. You are not under any obligation to use the services of the recommended provider. The ancillary service provider may be an associated company of Davis Tate. (Not applicable to the Woodley branch – please contact directly for further information).
Explore the area
Additional information
Council Tax
E
Tenure
Freehold
Mortgage calculator
Your payment
Borrowing £607,500 and repaying over 25 years with a 2.5% interest rate.
Now you know what you could be paying, book an appointment with our partners Embrace Financial Services to find the right mortgage for you.
 Book a mortgage appointment
Book a mortgage appointment
Stamp duty calculator
This calculator provides a guide to the amount of residential stamp duty you may pay and does not guarantee this will be the actual cost. This calculation is based on the Stamp Duty Land Tax Rates for residential properties purchased from 23rd September 2022 and second homes from 31st October 2024. For more information on Stamp Duty Land Tax click here.









