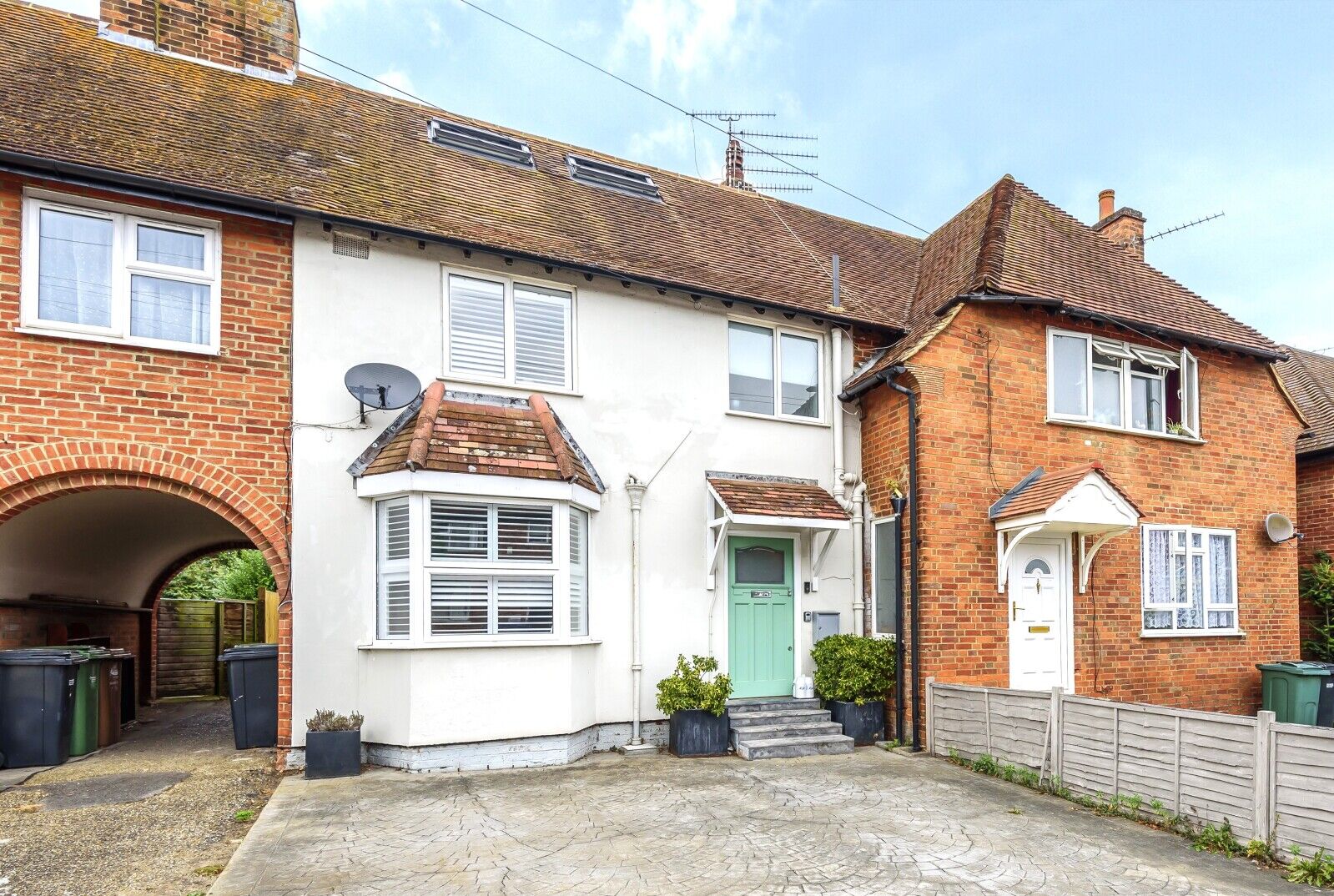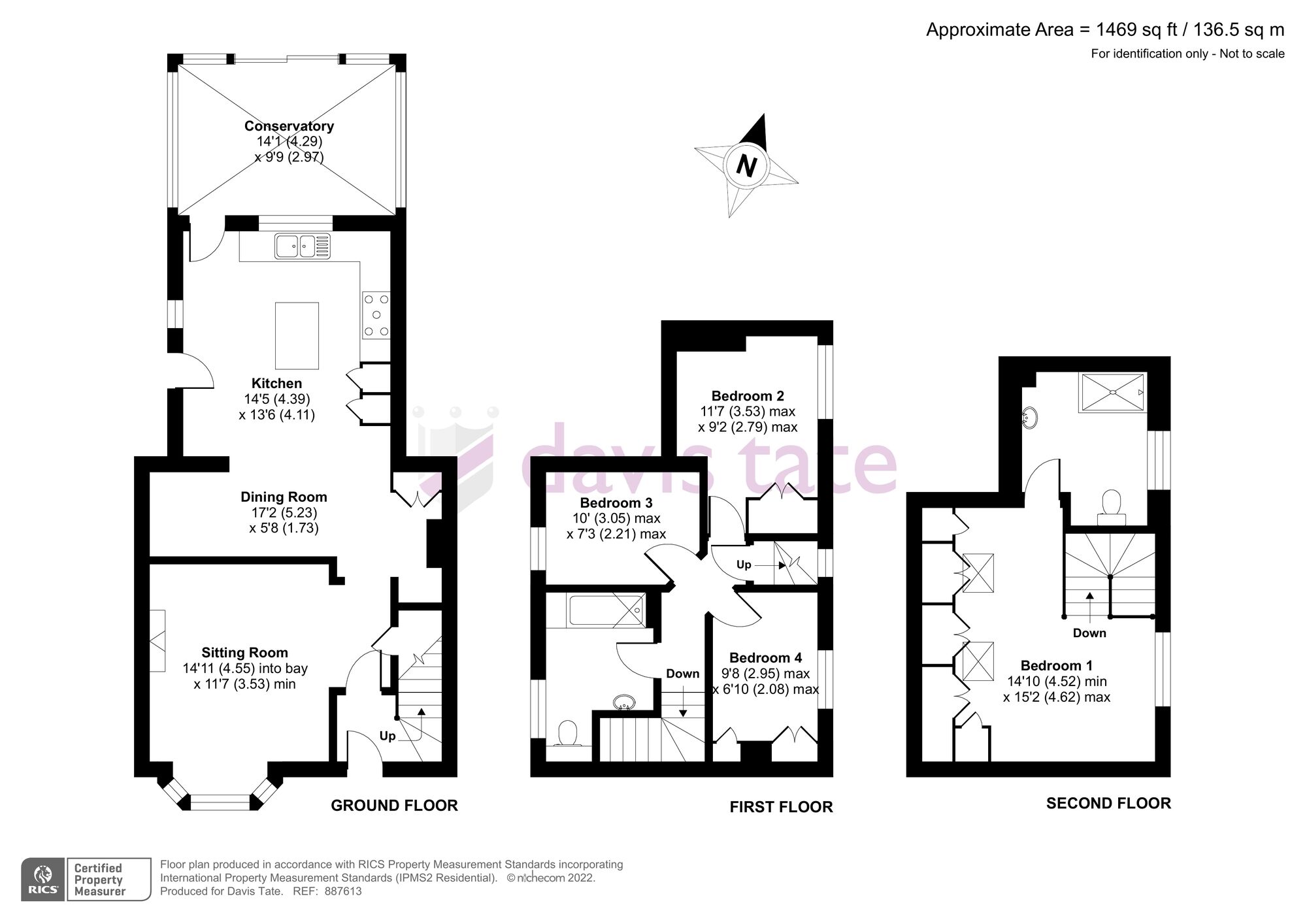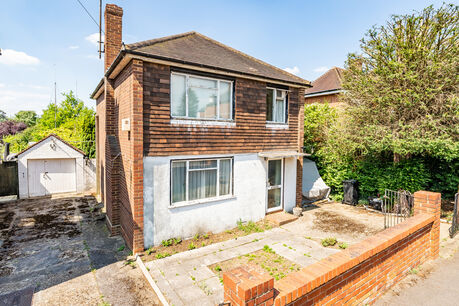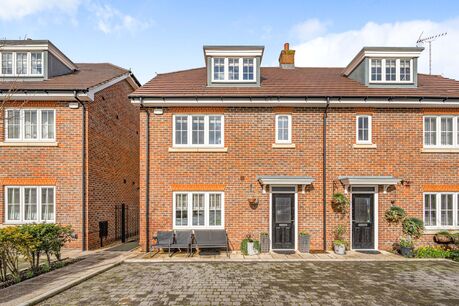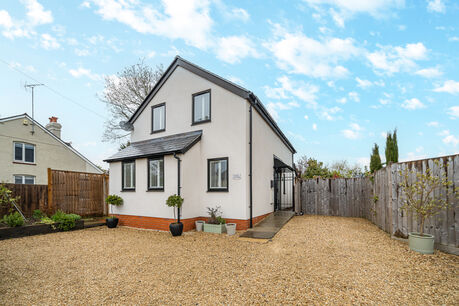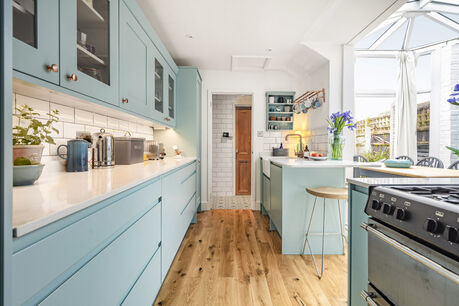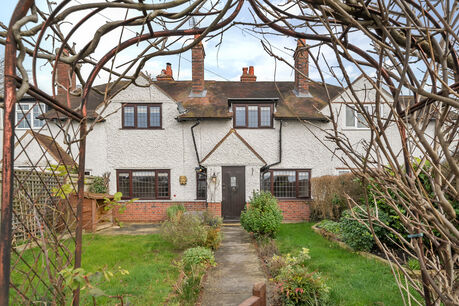Offers in excess of
£700,000
4 bedroom mid terraced house for sale
Western Avenue, Henley-On-Thames, RG9
Key features
- Extended and improved family home
- Four bedrooms
- Two bathrooms (one ensuite)
- Off street parking
- Open plan kitchen
- EPC Rating D
Floor plan
Property description
A well presented terrace home with off street parking that has been extended and improved. The house benefits from a sitting room, generous open plan kitchen dining room, conservatory, first floor bathroom, bedroom one with en-suite, three further bedrooms and an attractive rear garden. EPC Rating: D.
LOCAL INFORMATION
Henley on Thames is a charming and famous riverside market town within 10 miles of Reading, 35 miles of Central London and 25 miles from Heathrow. The town offers an excellent variety of shops ranging from high-street chains to independent boutiques. There are numerous coffee shops and many restaurants offering an array of cuisines. Every summer the town hosts the world famous Royal Regatta followed by the Henley Festival and Rewind Festival. Henley is surrounded by lovely countryside, dominated by the Chiltern Hills to the north of the town.State Primary schools include Trinity (OFSTED Outstanding), Sacred Heart, Badgemore and Valley Road, plus Gillotts secondary school, and the Henley College. Fee paying schools include Rupert House and St Marys Prep, and there are buses to Shiplake College, The Oratory, Reading Blue Coat, Moulsford (boys), Wycombe Abbey and Queen Anne's School, Caversham (girls).
ACCOMMODATION
The front door opens to an entrance lobby with wooden floor. The sitting room has a bright bay window with plantation shutters, a beautiful period style fireplace and an under stairs storage cupboard. The kitchen dining room is spacious and provides access to a side return to the garden. The kitchen is fitted with gloss white handless base and wall units with integrated appliances including a washer dryer, dishwasher, fridge/freezer and an electric hob with oven below. There is a spacious island with room for seating and a cupboard housing Worcester gas fired boiler. Through the kitchen, the conservatory provides an additional reception space with under floor heating and radiator as well as sliding doors to the garden.
The staircase curves up to the first floor landing from the entrance lobby. Bedrooms two and three have built in storage and over look the rear garden. Bedroom four is located at the front of the property with plantation shutters and there is a well fitted stylish and spacious bathroom comprising sink, W.C, panel enclosed bath with shower over, tiled floor, heated towel rail and obscure window.
The main bedroom is located on the second floor which is accessed via a staircase from the first floor landing. The light and spacious dual aspect room over looks the garden to the rear with further twin Velux windows to the front with built in blackout blinds. There are a range of fitted wardrobes with hanging space and drawers the further eaves storage behind.
The recently fitted en-suite comprises a vanity wash hand basin with wall cupboard and mirror above, large walk in shower with rain style shower head and further hand held shower, heated towel rail, W.C, tiled floor, obscure window to rear aspect.
OUTSIDE SPACE
To the front of the property there is driveway parking for two vehicles. There is a side return under an arch leading to the rear garden. There is a paved patio with plenty of space for entertaining, outside tap and power point. The majority of the garden is laid to lawn and well stocked with Mediterranean style plants and trees, including some palms and grapevine. There is also a large timber shed for storage.
ADDITIONAL INFORMATION
South Oxfordshire District Council. Gas fired central heating. Mains electric and water. Council Tax Band: D
BUYERS INFORMATION
To conform with government Money Laundering Regulations 2019, we are required to confirm the identity of all prospective buyers. We use the services of a third party, Lifetime Legal, who will contact you directly at an agreed time to do this. They will need the full name, date of birth and current address of all buyers. There is a nominal charge of £60 including VAT for this (for the transaction not per person), payable direct to Lifetime Legal. Please note, we are unable to issue a memorandum of sale until the checks are complete.
REFERRAL FEES
We may refer you to recommended providers of ancillary services such as Conveyancing, Financial Services, Insurance and Surveying. We may receive a commission payment fee or other benefit (known as a referral fee) for recommending their services. You are not under any obligation to use the services of the recommended provider. The ancillary service provider may be an associated company of Davis Tate. (Not applicable to the Woodley branch – please contact directly for further information).
EPC
Energy Efficiency Rating
Very energy efficient - lower running costs
Not energy efficient - higher running costs
Current
66Potential
84CO2 Rating
Very energy efficient - lower running costs
Not energy efficient - higher running costs
Current
N/APotential
N/AMortgage calculator
Your payment
Borrowing £630,000 and repaying over 25 years with a 2.5% interest rate.
Now you know what you could be paying, book an appointment with our partners Embrace Financial Services to find the right mortgage for you.
 Book a mortgage appointment
Book a mortgage appointment
Stamp duty calculator
This calculator provides a guide to the amount of residential Stamp Duty you may pay and does not guarantee this will be the actual cost. This calculation is based on the Stamp Duty Land Tax Rates for residential properties purchased from 1 October 2021. For more information on Stamp Duty Land Tax, click here.

