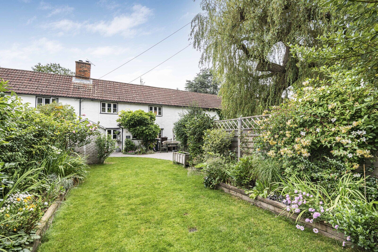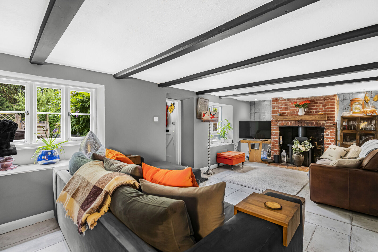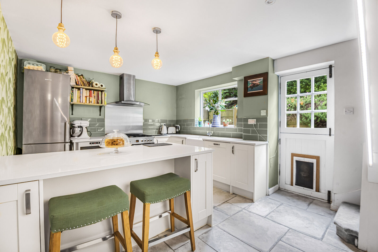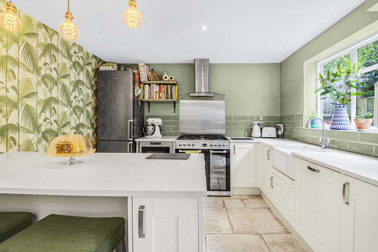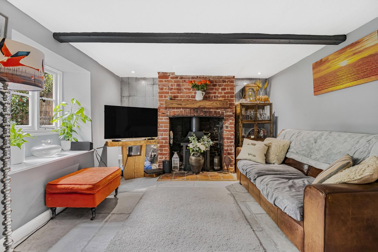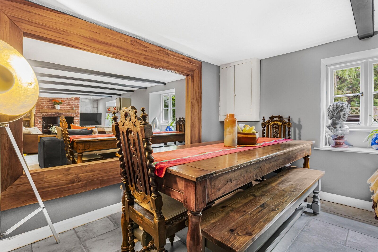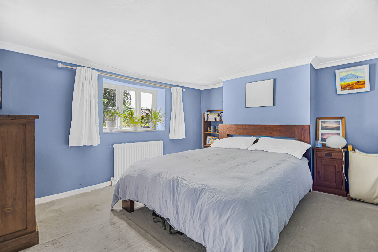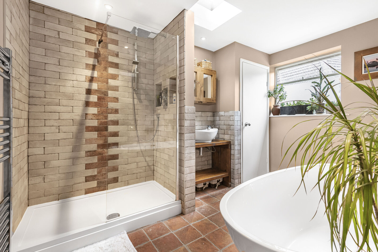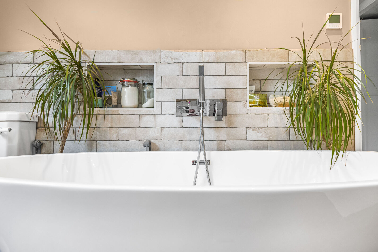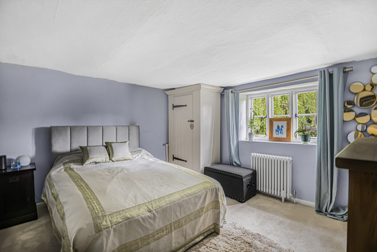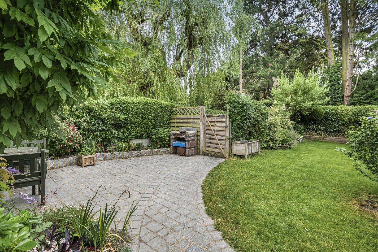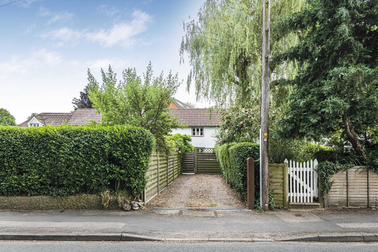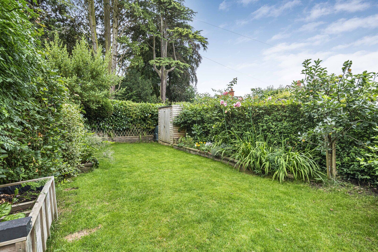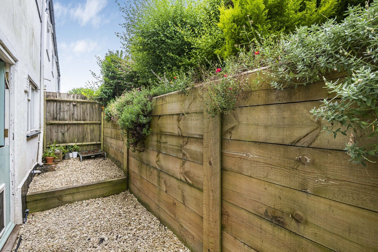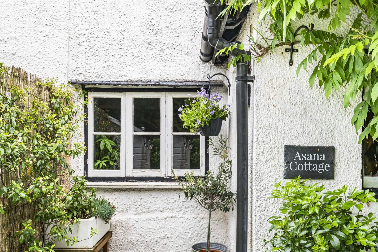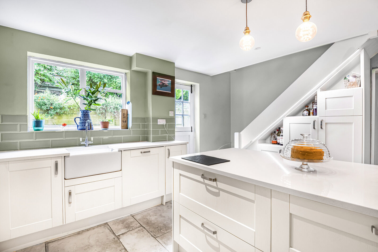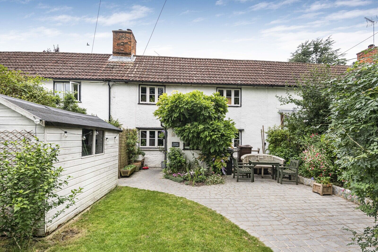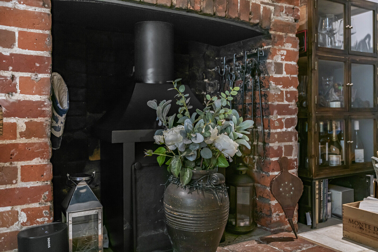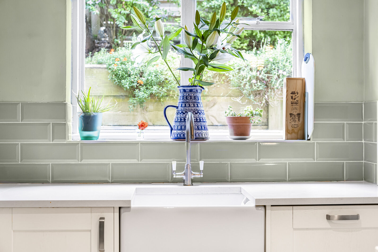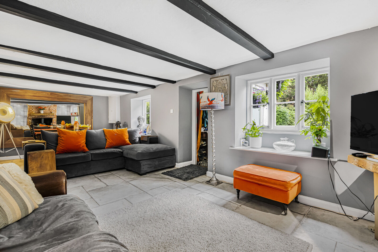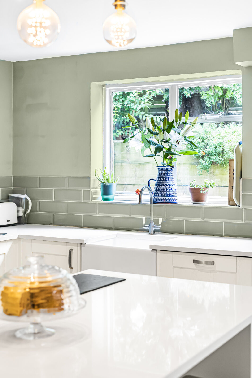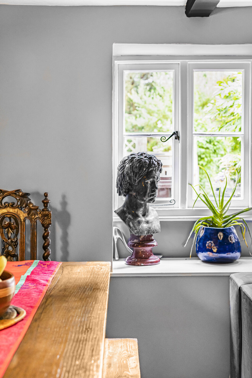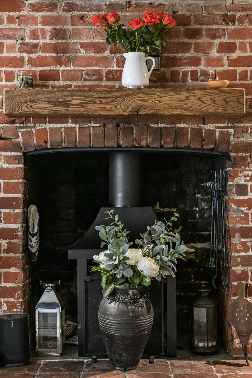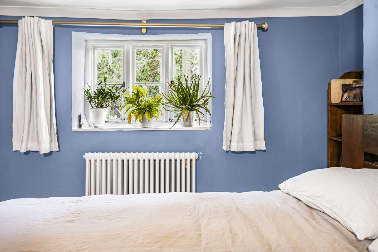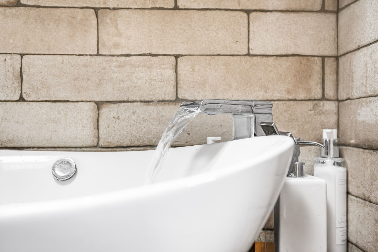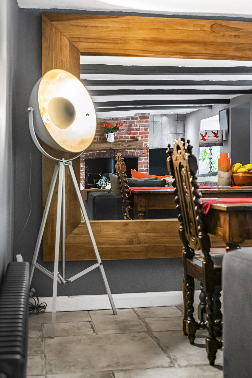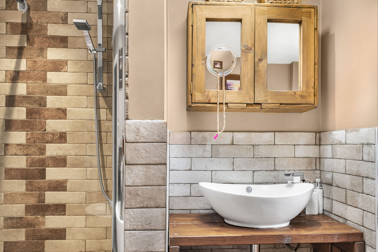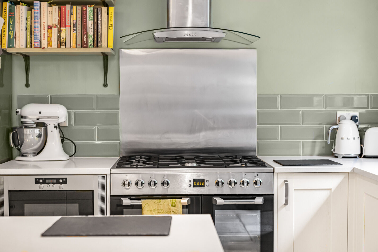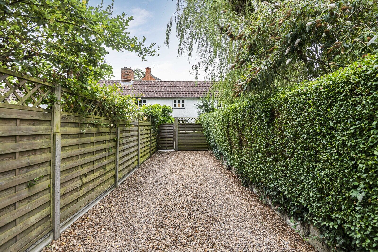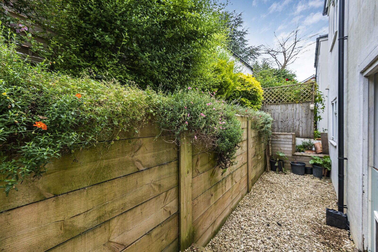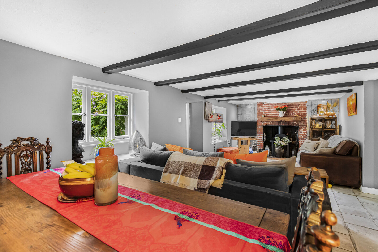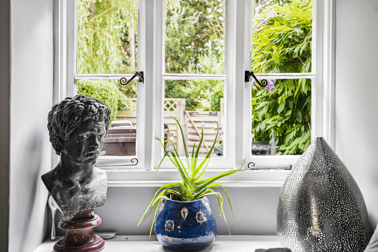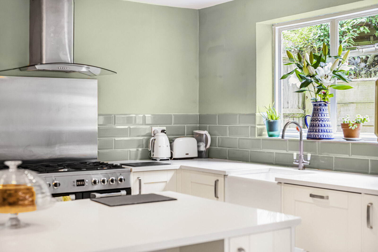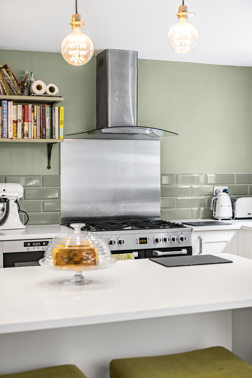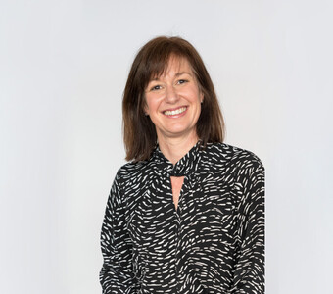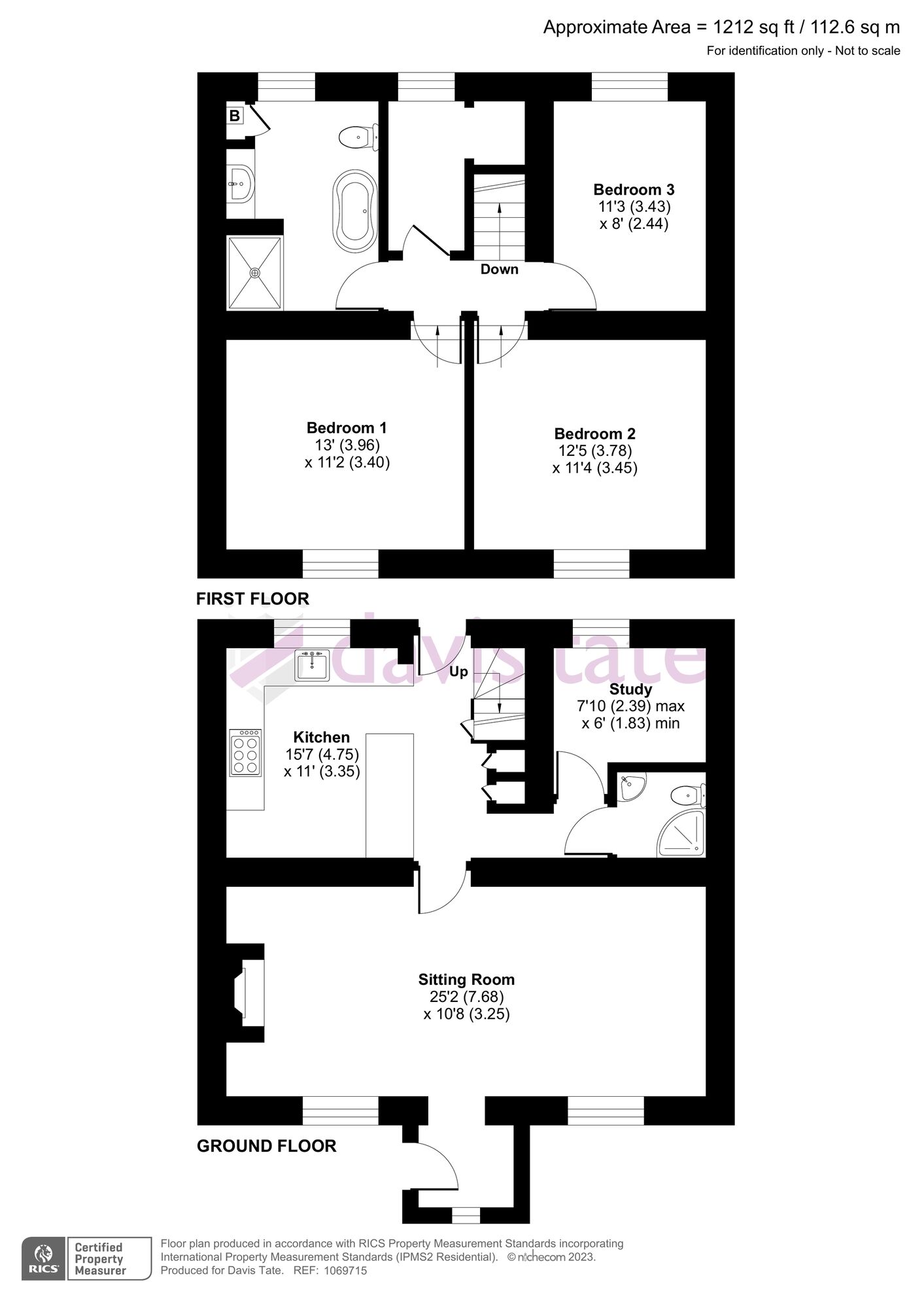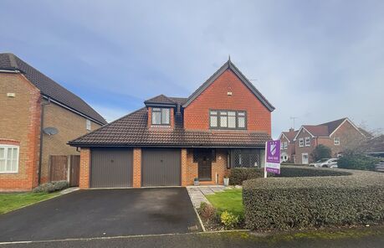Offers in excess of
£700,000
3 bedroom mid terraced house for sale
Victoria Road, Wargrave, RG10
- Three double bedrooms plus walk in wardrobe
- Sitting/ Dining room
- Off road parking for two vehicles
- Refurbished throughout
- Separate study
- Kitchen/ breakfast room
Key facts
Property description
Believed to date back in parts over 300 years this characterful property has been extensively refurbished and offers a range of accommodation, including a sitting/dining room with brick fireplace, fully fitted kitchen/ breakfast room, study, downstairs shower room, three double bedrooms, family bathroom and a dressing room.
There is a pretty cottage garden to the front which also offers off road parking for two vehicles and an enclosed private garden area to the rear.
LOCAL INFORMATION
Wargrave is a charming village set on the banks of the river Thames, just 3 miles from Henley-on-Thames and closer still to the local commuter hub of Twyford. There is mainline access to London from Twyford via the Elizabeth line, and Wargrave has its own branch line station. There are highly regarded schools set in the village and there are also numerous local organisations, such as the tennis club, two marinas, rowing club and other social clubs, giving Wargrave a close community feel. There are coffee shops, pubs and eateries close by.
ACCOMMODATION
Enter the cottage into a welcoming porch area with storage options. This leads through to a beamed sitting/dining room with Tortoise firebox open fire and brick fireplace. The property also benefits from underfloor heating in the majority of rooms. The ground floor is tiled throughout and there are several windows ( which are the original panes) looking out onto the gardens both front and rear.
The kitchen/breakfast room is located at the rear of the property with a range of clever storage options, quartz worktops and a useful breakfast bar area. There is a window and stable door which looks out on the enclosed rear garden.
Also on the ground floor is a study room with window to rear and shelving. It is located next to the downstairs shower room and so could be useful as a guest room.
The first floor has three double bedrooms as well as a dressing room and family bathroom. The family bathroom boasts a freestanding bath and separate shower cubicle as well as under floor heating.
The owner has renovated the property throughout which includes (but not limited to): New heating system, underfloor heating, fully re-wired and new kitchen and bathroom.
OUTSIDE SPACE
An enclosed gravel area offers off road parking for two vehicles and a wooden gate leads through to the well tended main garden, with an array of trees and shrubs including an apple tree as well as a patio and built in BBQ area. The rear of the property is a private area with tiered garden and gravel space.
ADDITIONAL INFORMATION
Wokingham borough council tax band E. All mains services including Gas. Underfloor heating. This property is NOT listed.
Important information for potential purchasers
We endeavour to make our particulars accurate and reliable, however, they do not constitute or form part of an offer or any contract and none is to be relied upon as statements of representation or fact. The services, systems and appliances listed in this specification have not been tested by us and no guarantee as to their operating ability or efficiency is given. All photographs and measurements have been taken as a guide only and are not precise. Floor plans where included are not to scale and accuracy is not guaranteed. If you require clarification or further information on any points, please contact us, especially if you are travelling some distance to view. Fixtures and fittings other than those mentioned are to be agreed with the seller.
Buyer information
To conform with government Money Laundering Regulations 2019, we are required to confirm the identity of all prospective buyers. We use the services of a third party, Lifetime Legal, who will contact you directly at an agreed time to do this. They will need the full name, date of birth and current address of all buyers. There is a non-refundable charge of £78.00 including VAT. This does not increase if there is more than one individual selling. This will be collected in advance by Lifetime Legal as a single payment. Lifetime Legal will then pay Us £26.00 Inc. VAT for the work undertaken by Us.
Referral fees
We may refer you to recommended providers of ancillary services such as Conveyancing, Financial Services, Insurance and Surveying. We may receive a commission payment fee or other benefit (known as a referral fee) for recommending their services. You are not under any obligation to use the services of the recommended provider. The ancillary service provider may be an associated company of Davis Tate. (Not applicable to the Woodley branch – please contact directly for further information).
Floorplan
EPC
Energy Efficiency Rating
Very energy efficient - lower running costs
Not energy efficient - higher running costs
Current
65Potential
82CO2 Rating
Very energy efficient - lower running costs
Not energy efficient - higher running costs
Current
N/APotential
N/A
Book a free valuation today
Looking to move? Book a free valuation with Davis Tate and see how much your property could be worth.
Value my property
Mortgage calculator
Your payment
Borrowing £630,000 and repaying over 25 years with a 2.5% interest rate.
Now you know what you could be paying, book an appointment with our partners Embrace Financial Services to find the right mortgage for you.
 Book a mortgage appointment
Book a mortgage appointment
Stamp duty calculator
This calculator provides a guide to the amount of residential stamp duty you may pay and does not guarantee this will be the actual cost. For more information on Stamp Duty Land Tax click here.
No Sale, No Fee Conveyancing
At Premier Property Lawyers, we’ve helped hundreds of thousands of families successfully move home. We take the stress and complexity out of moving home, keeping you informed at every stage and feeling in control from start to finish.


