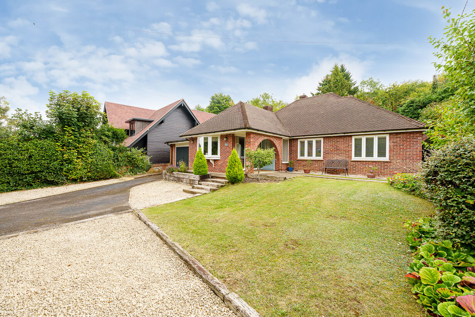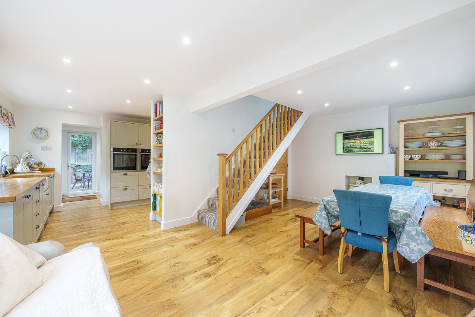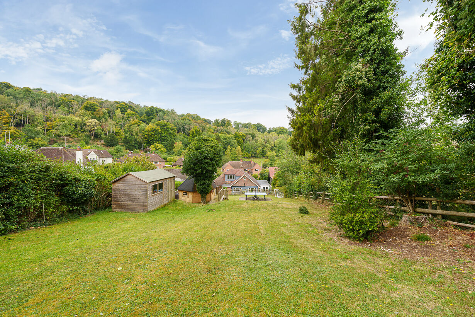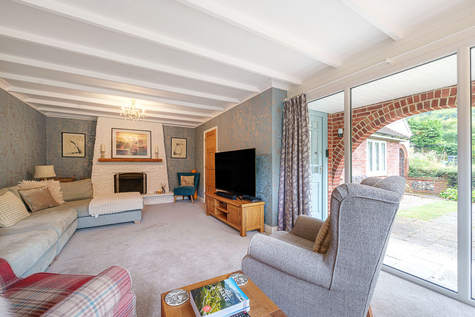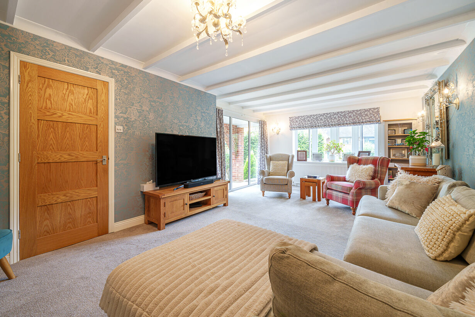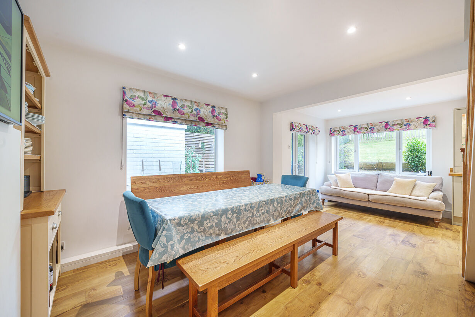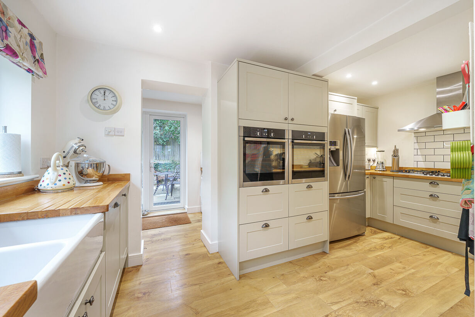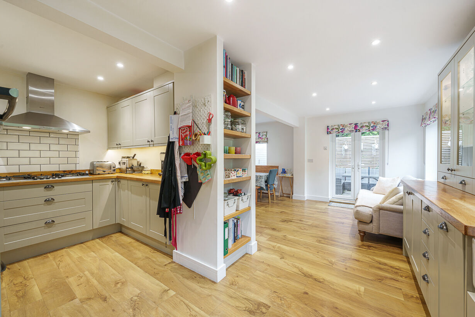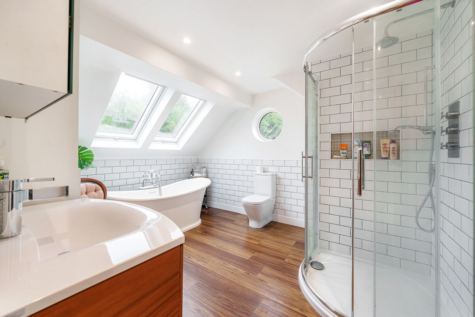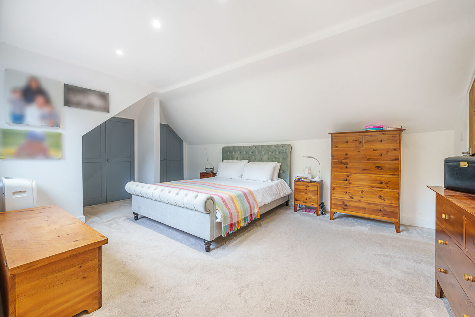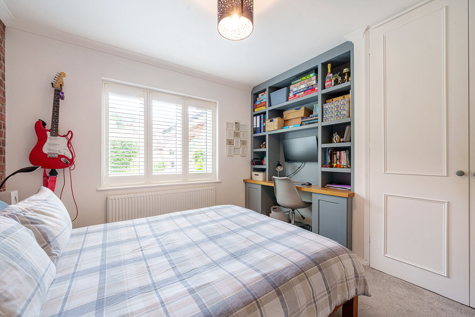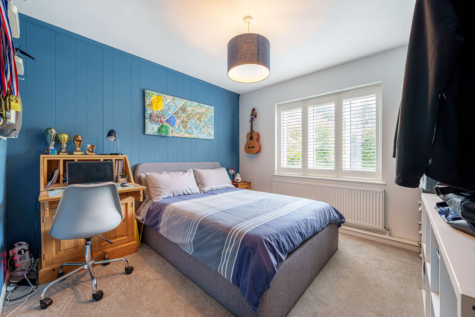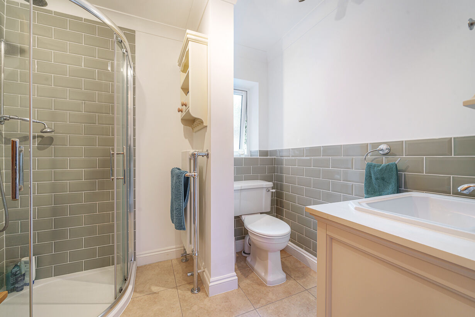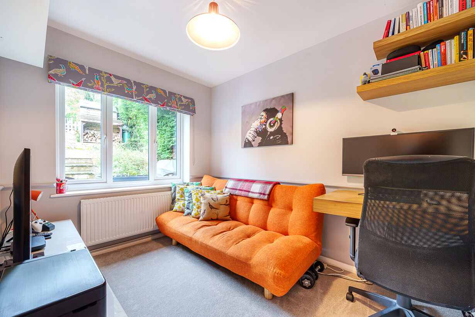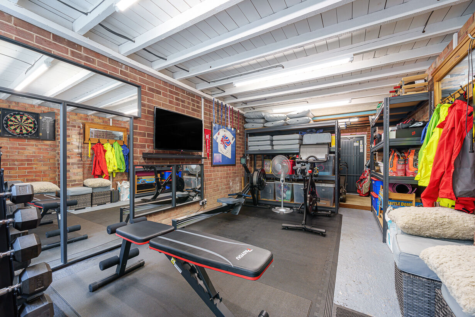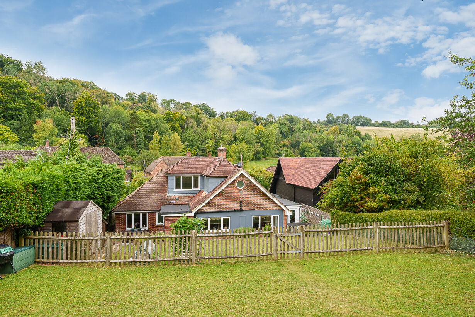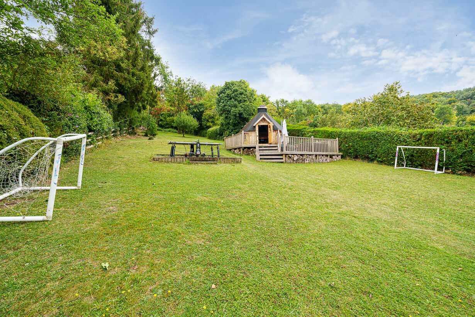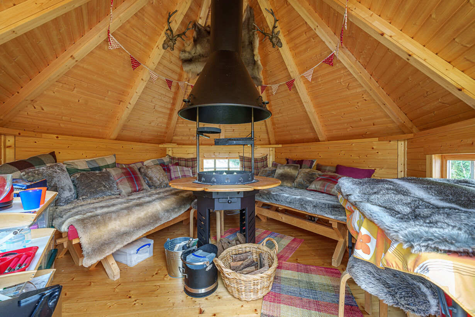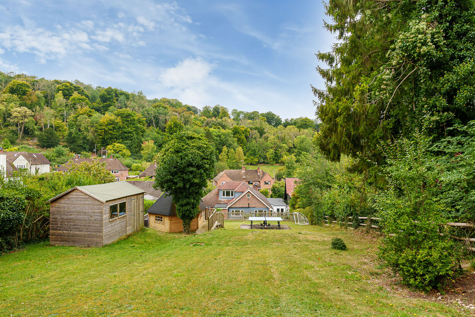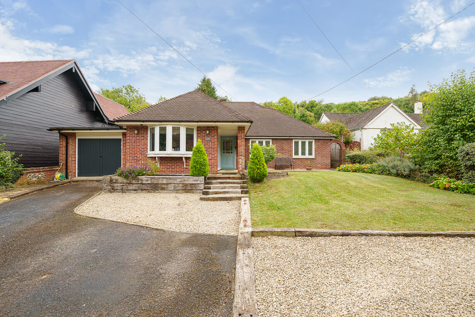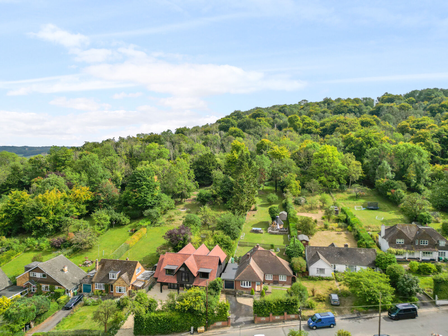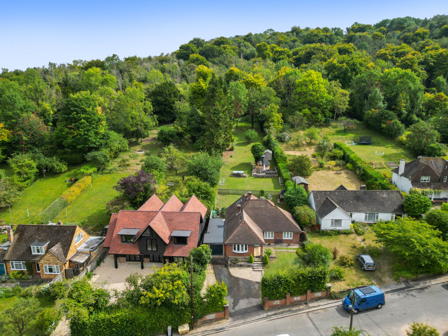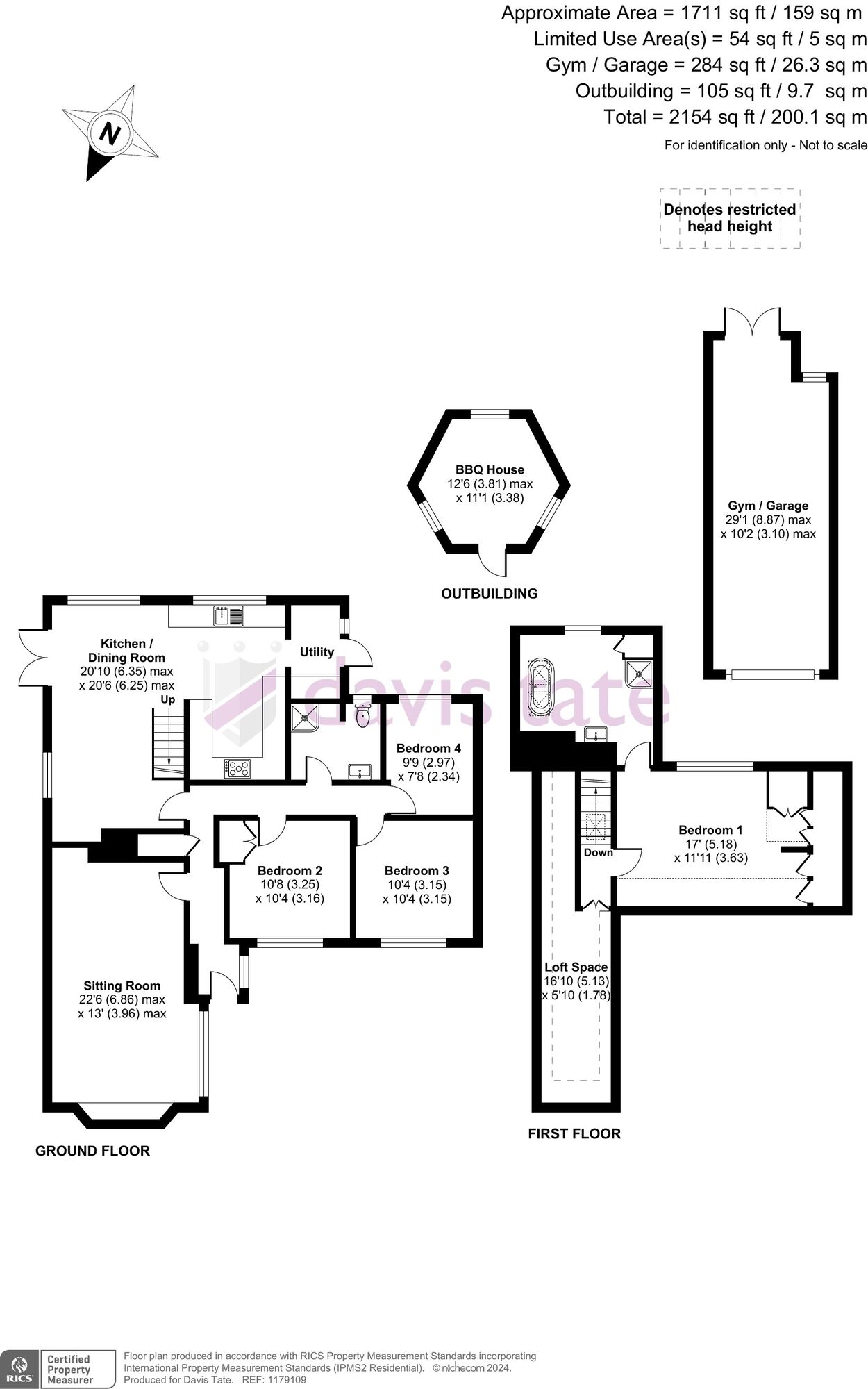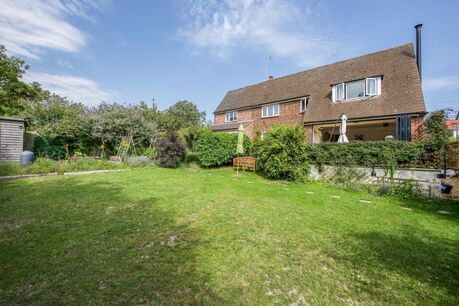Asking price
£1,100,000
4 bedroom detached house for sale
The Coombe, Streatley, Reading, RG8
Key features
- Detached family home with flexible accommodation
- Elevated plot of approx. 0.41 acres
- Views across Lardon Chase
- Primary bedroom with luxury en-suite
- BBQ hut in the garden for entertaining
- 0.2 miles from village Primary School
Floor plan
Property description
DESCRIPTION:
An individual detached chalet style property set within a popular residential cul-de-sac within Streatley, conveniently only 0.2 miles from the Primary School. The property sits on an established plot measuring approximately 0.41 acres, abutting National Trust woodland at the rear, with a Southeast orientation and benefitting from spectacular elevated views across the hills of Lardon Chase. The garden also has BBQ hut, perfect for entertaining. The house has been completely refurbished by the current owners and offers well presented and flexible accommodation, including ground floor living space. The accommodation includes: entrance hall, sitting room, kitchen/diner, three ground floor bedrooms and shower room, a first floor bedroom with en-suite, and tandem double garage. EPC Rating E
LOCAL INFORMATION:
Streatley and Goring are set within a designated Area of Outstanding Natural Beauty. With an array of amenities and schools nearby, it’s also conveniently located for commuting to London (49 minutes) and Reading (15 minutes) by train from Goring (mainline) Station. Reading Station has a fast service to London Paddington (from 23 mins) with the Elizabeth Line now allowing direct access to London.
ACCOMMODATION:
A covered porch leads to a partially glazed front door, opening into a light-filled entrance hall with a deep storage cupboard. The sitting room is a double aspect room with a bay window overlooking the front and full height windows looking across the porch and front garden. There is also an open fire with painted stone surround. The L-shaped kitchen/diner is a wonderful open family space, with French doors out to the rear patio. The kitchen is fitted with a matching range of units with a double butler sink, integral appliances including double ovens, five ring gas hob, dishwasher and American style fridge/freezer. There is also a utility area with space and plumbing for both washing machine and tumble dryer and built-in shoe storage, with a door out to the side.
There are three bedrooms to the ground floor, all doubles in size, one with built-in wardrobe and desk area. The family bathroom is fitted with a shower and contemporary subway tiling. The main bedroom suite is located to the first floor, with a full range of built in wardrobes, a fitted AC unit and a sweeping view over the rear garden. The luxury en-suite is generous in size, fitted with both a high heat retention freestanding bath and separate shower. There is also access to a large boarded walk-in loft area from the first floor landing.
OUTSIDE SPACE:
A hardstanding drive provides off street parking for multiple vehicles, leading to the garage. There is also a lawned garden at the front and patio seating area to take advantage of the southwest aspect. The front is bounded by mature copper beech hedging for privacy. A wrought iron gate at the side leads to the rear.
To the rear, flagstone patios sit at both sides of the house, with a raised bed immediately adjacent and steps at both sides going up the garden. The sloping lawned garden faces Southeast, and benefits from a Finnish made pine BBQ hut. Inside, this has a central circular fire and extraction unit, with bespoke seating all around, which can be expanded to make camping beds if required. The hut is surrounded by wooden decking, creating a perfect space for catching the sun. There is a further decked seating area in this level as well. The garden affords stunning views over the hills of Lardon Chase, and abuts National Trust land at the rear, with gated access onto woodland. The garden is bounded by post and rail fencing and mixed hedging, with two timber sheds. The plot as a whole measures approximately 0.41 acres.
There is also a garage which is double size in length, measuring 29ft in length, with double doors, light, power and wifi and French doors to the rear garden.
ADDITIONAL INFORMATION:
West Berkshire District Council. Tax band F. Gas fired central heating, all mains services.
Important information for potential purchasers
We endeavour to make our particulars accurate and reliable, however, they do not constitute or form part of an offer or any contract and none is to be relied upon as statements of representation or fact. The services, systems and appliances listed in this specification have not been tested by us and no guarantee as to their operating ability or efficiency is given. All photographs and measurements have been taken as a guide only and are not precise. Floor plans where included are not to scale and accuracy is not guaranteed. If you require clarification or further information on any points, please contact us, especially if you are travelling some distance to view. Fixtures and fittings other than those mentioned are to be agreed with the seller.
Buyer information
To conform with government Money Laundering Regulations 2019, we are required to confirm the identity of all prospective buyers. We use the services of a third party, Lifetime Legal, who will contact you directly at an agreed time to do this. They will need the full name, date of birth and current address of all buyers. There is a non-refundable charge of £78.00 including VAT. This does not increase if there is more than one individual selling. This will be collected in advance by Lifetime Legal as a single payment. Lifetime Legal will then pay Us £26.00 Inc. VAT for the work undertaken by Us.
Referral fees
We may refer you to recommended providers of ancillary services such as Conveyancing, Financial Services, Insurance and Surveying. We may receive a commission payment fee or other benefit (known as a referral fee) for recommending their services. You are not under any obligation to use the services of the recommended provider. The ancillary service provider may be an associated company of Davis Tate. (Not applicable to the Woodley branch – please contact directly for further information).
EPC
Energy Efficiency Rating
Very energy efficient - lower running costs
Not energy efficient - higher running costs
Current
52Potential
70CO2 Rating
Very energy efficient - lower running costs
Not energy efficient - higher running costs
Current
N/APotential
N/AMortgage calculator
Your payment
Borrowing £990,000 and repaying over 25 years with a 2.5% interest rate.
Now you know what you could be paying, book an appointment with our partners Embrace Financial Services to find the right mortgage for you.
 Book a mortgage appointment
Book a mortgage appointment
Stamp duty calculator
This calculator provides a guide to the amount of residential stamp duty you may pay and does not guarantee this will be the actual cost. This calculation is based on the Stamp Duty Land Tax Rates for residential properties purchased from 23rd September 2022 and second homes from 31st October 2024. For more information on Stamp Duty Land Tax click here.

