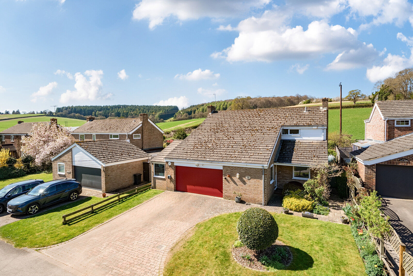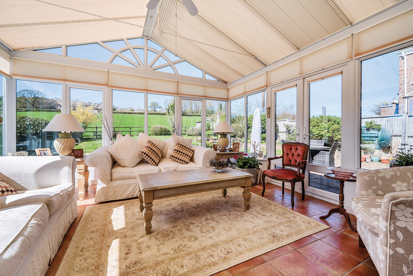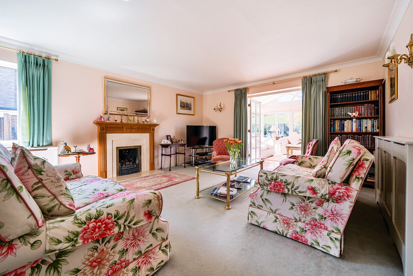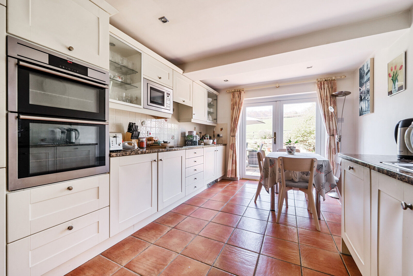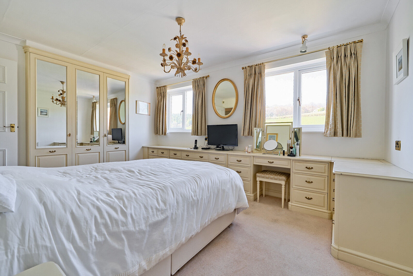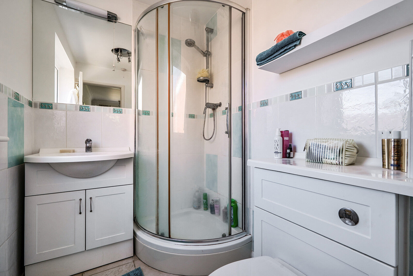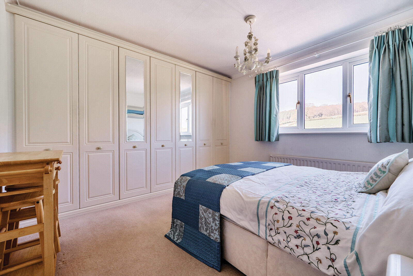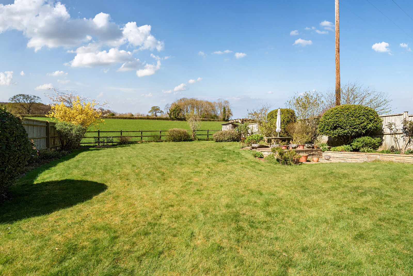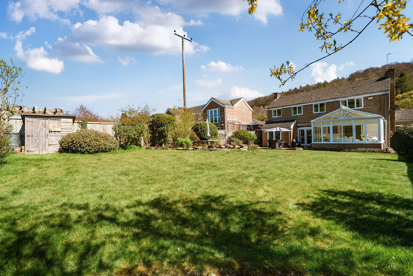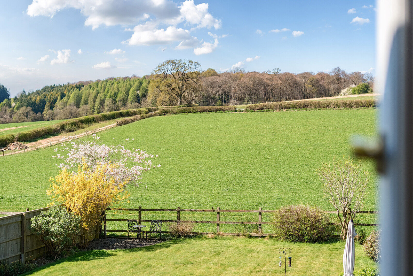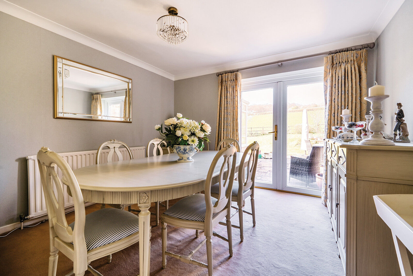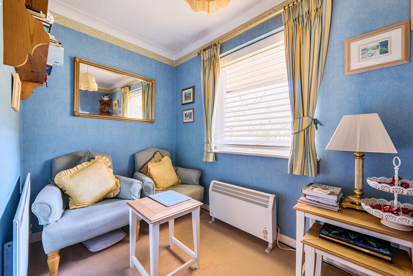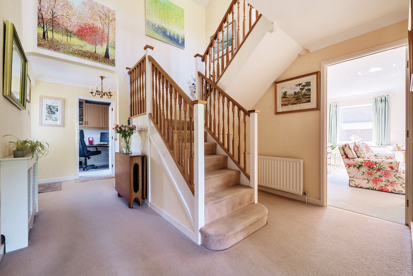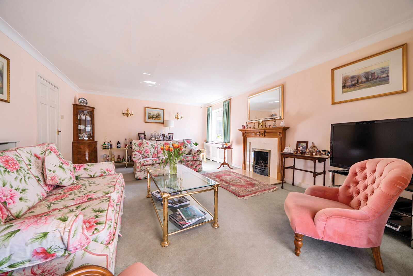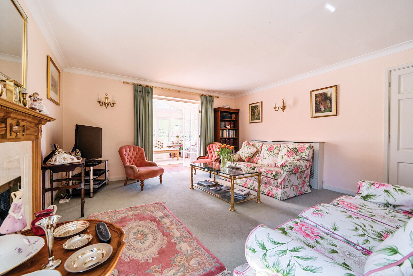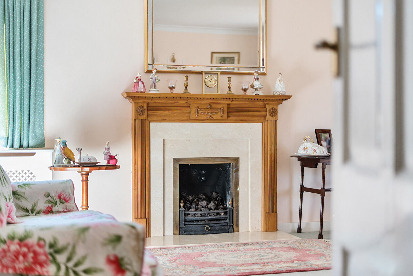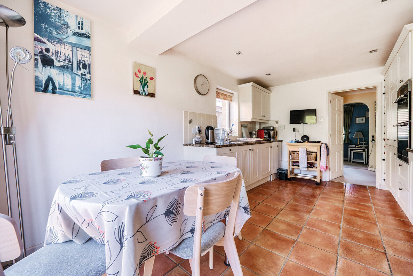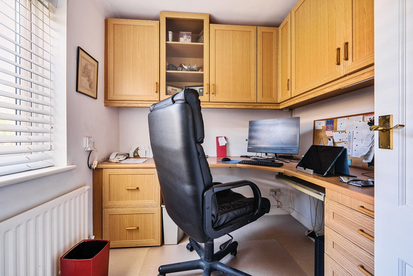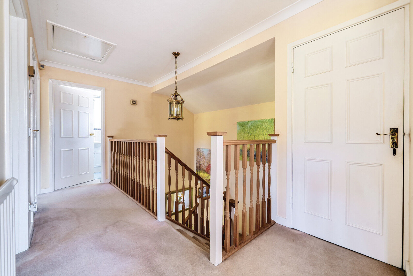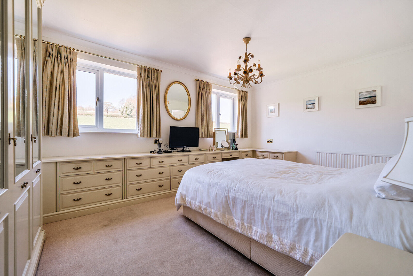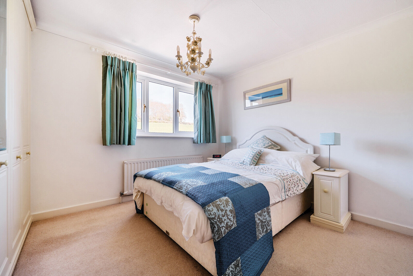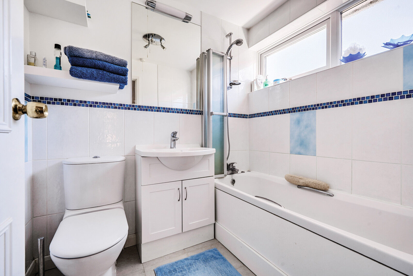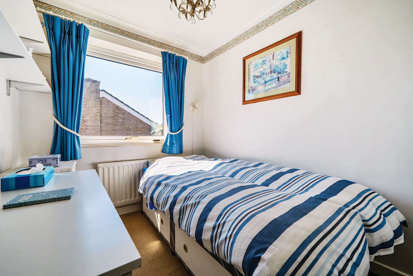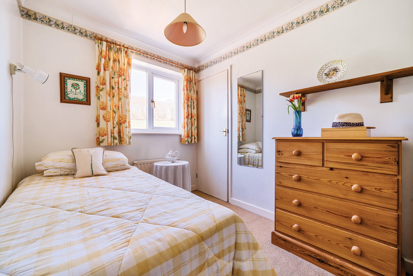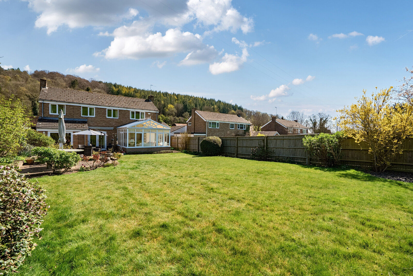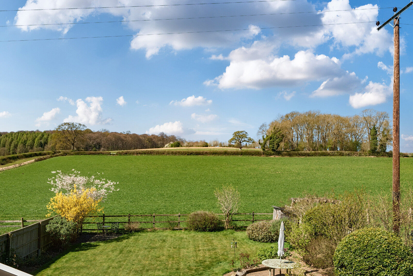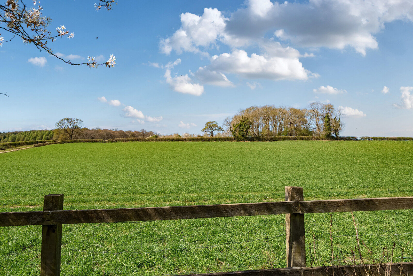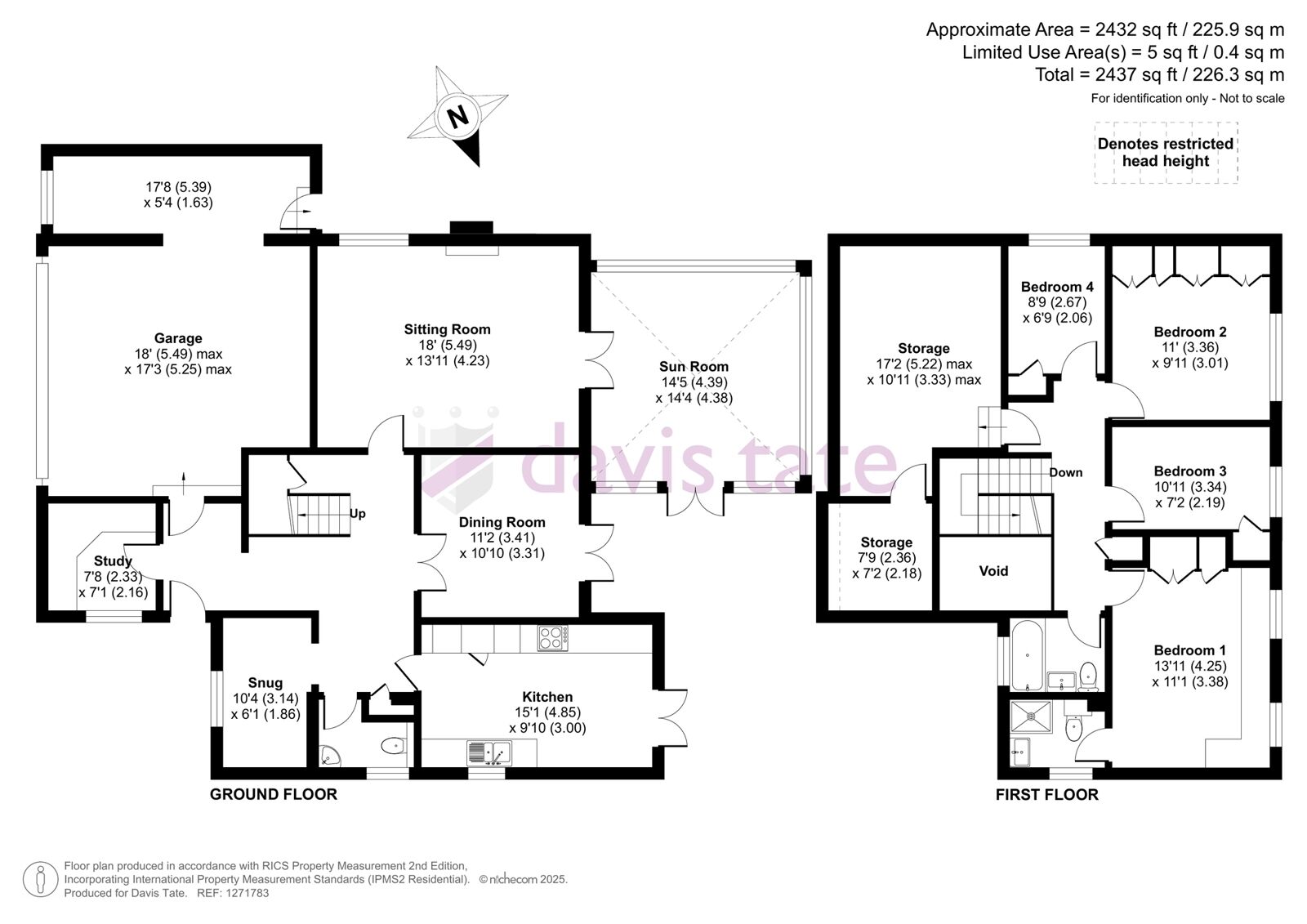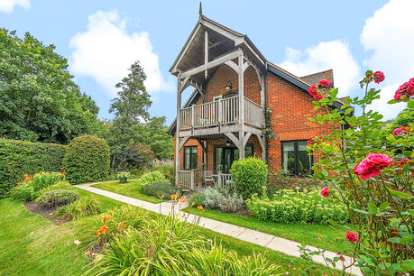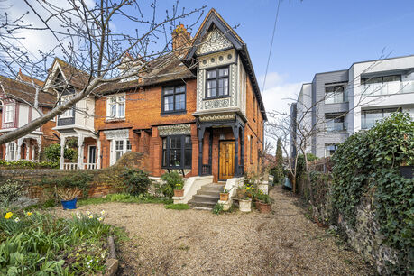Guide price
£1,250,000
4 bedroom detached house for sale
Stonor, Henley-on-Thames, RG9
Key features
- Detached house
- Four bedrooms
- Four reception rooms
- Kitchen breakfast room
- Garden with countryside views
- Double garage and driveway parking
Floor plan
Property description
A well presented and substantial family home with enviable countryside views located in the desirable Oxfordshire village of Stonor. The property includes four bedrooms, four reception rooms, two bathrooms, a private garden, double garage and driveway parking. EPC Rating ?.
LOCAL INFORMATION
Stonor is a beautiful village situated approximately 4 miles north of Henley-on-Thames, with excellent access to the M4 and M40. The Stonor Valley is very picturesque and is home to the magnificent Stonor Park, one of England's oldest manor houses, owned by the same family for over 850 years. The surrounding area offers great opportunities for walking and cycling.
Stonor falls within the Gillotts Secondary School and Henley College catchments. There is also a school bus. Henley offers a comprehensive range of shopping, and recreational facilities including the Kenton Theatre, the Hotel du Vin, the Regal Cinema, and River Thames. Trains to London Paddington from Henley take approximately 50 minutes via Twyford, whilst faster train services can be accessed at Reading.
ACCOMMODATION
The house benefits from a gallied entrance lobby with a grand staircase and spacious feel. At the front is a fully fitted study with a built in desk and storage, plus a separate snug / tv room. The living room is large and bright with a central fireplace. IT opens with double doors to the pretty conservatory. This is an additional reception space benefiting from views of the garden and fields beyond, with double French doors leading to the patio. There is a formal dining room also providing double French doors to the garden. The kitchen is well fitted with granite worktops and a range of appliances including double oven, built in microwave, fridge freezer and dishwasher. There is a breakfast table in front of large bright windows. The ground floor also includes a guest w.c., storage cupboards and direct access to the double garage.
Upstairs, the galleried landing leads to a spacious main bedroom with built in storage and views over the countryside. There is an ensuite with a corner shower. There are two further double bedrooms with built in wardrobes and a fourth smaller bedroom. They are serviced by a family bathroom with a bath with shower over. The house includes a very large walk in storage room, which could be converted into a fifth double bedroom with the addition of a dormer window, subject to the usual permissions. There is also a loft for storage.
OUTSIDE SPACE
The grounds include a grass area with wild flowers at the front. There is a driveway leading to a double garage with an up and over door. The garage includes direct access to the house and also the garden at one side.
There is side access to the rear garden, which is delightful. There are three different seating areas arranged to take full advantage of any sunshine, as well as the views over the adjacent field. There is a lawn that includes mature flower beds and trees which leads to an open fence, maximising the view.
ADDITIONAL INFORMATION
South Oxfordshire District Council, tax band G. Mains water and electricity connected. Drainage is via a septic tank and heating is via an oil-fed boiler.
Important information for potential purchasers
We endeavour to make our particulars accurate and reliable, however, they do not constitute or form part of an offer or any contract and none is to be relied upon as statements of representation or fact. The services, systems and appliances listed in this specification have not been tested by us and no guarantee as to their operating ability or efficiency is given. All photographs and measurements have been taken as a guide only and are not precise. Floor plans where included are not to scale and accuracy is not guaranteed. If you require clarification or further information on any points, please contact us, especially if you are travelling some distance to view. Fixtures and fittings other than those mentioned are to be agreed with the seller.
Buyer information
To conform with government Money Laundering Regulations 2019, we are required to confirm the identity of all prospective buyers. We use the services of a third party, Lifetime Legal, who will contact you directly at an agreed time to do this. They will need the full name, date of birth and current address of all buyers. There is a non-refundable charge of £78.00 including VAT. This does not increase if there is more than one individual selling. This will be collected in advance by Lifetime Legal as a single payment. Lifetime Legal will then pay Us £26.00 Inc. VAT for the work undertaken by Us.
Referral fees
We may refer you to recommended providers of ancillary services such as Conveyancing, Financial Services, Insurance and Surveying. We may receive a commission payment fee or other benefit (known as a referral fee) for recommending their services. You are not under any obligation to use the services of the recommended provider. The ancillary service provider may be an associated company of Davis Tate. (Not applicable to the Woodley branch – please contact directly for further information).
EPC
Energy Efficiency Rating
Very energy efficient - lower running costs
Not energy efficient - higher running costs
Current
56Potential
72CO2 Rating
Very energy efficient - lower running costs
Not energy efficient - higher running costs
Current
N/APotential
N/AExplore the area
Additional information
EPC
D
Council Tax
G
Tenure
Freehold
Mortgage calculator
Your payment
Borrowing £1,125,000 and repaying over 25 years with a 2.5% interest rate.
Now you know what you could be paying, book an appointment with our partners Embrace Financial Services to find the right mortgage for you.
 Book a mortgage appointment
Book a mortgage appointment
Stamp duty calculator
This calculator provides a guide to the amount of residential stamp duty you may pay and does not guarantee this will be the actual cost. This calculation is based on the Stamp Duty Land Tax Rates for residential properties purchased from 23rd September 2022 and second homes from 31st October 2024. For more information on Stamp Duty Land Tax click here.

