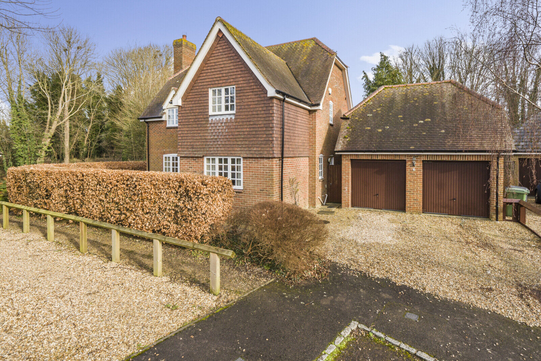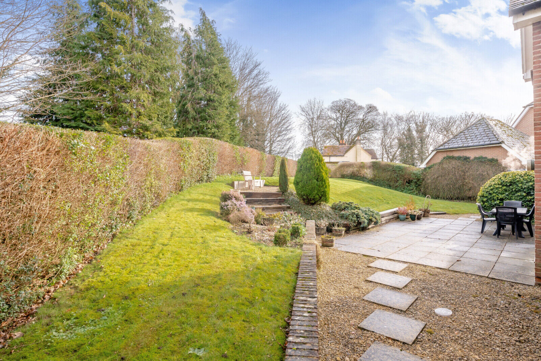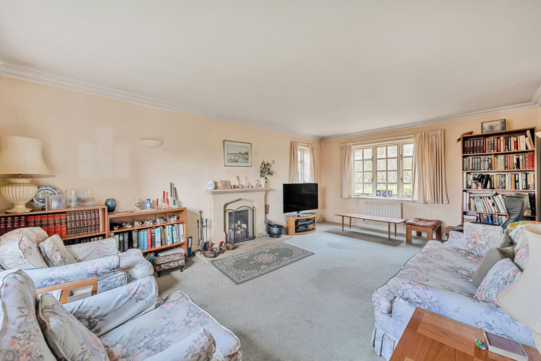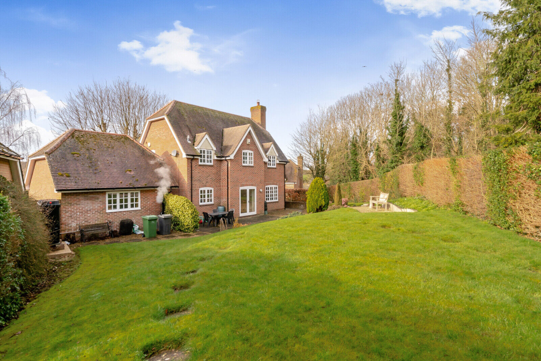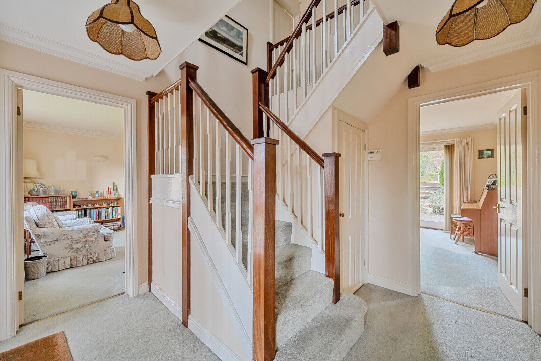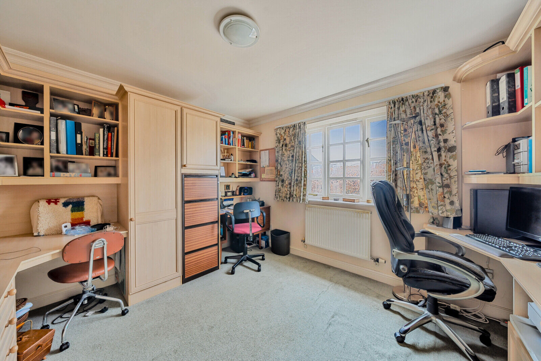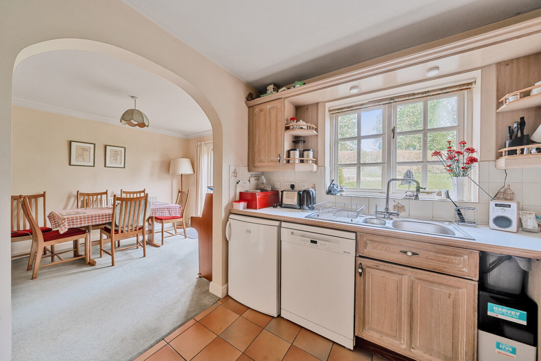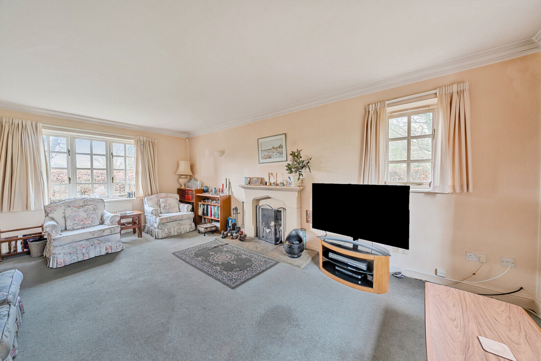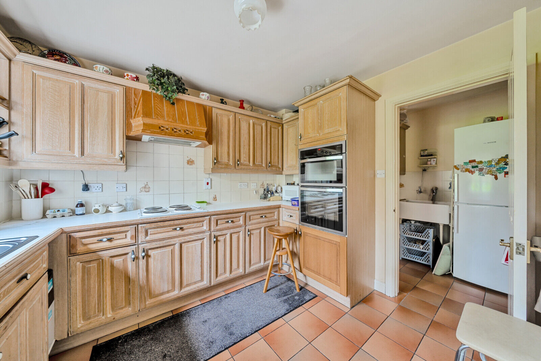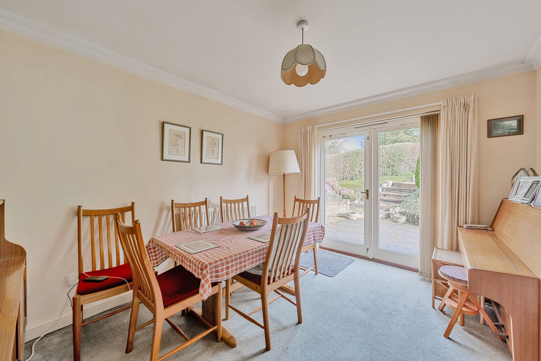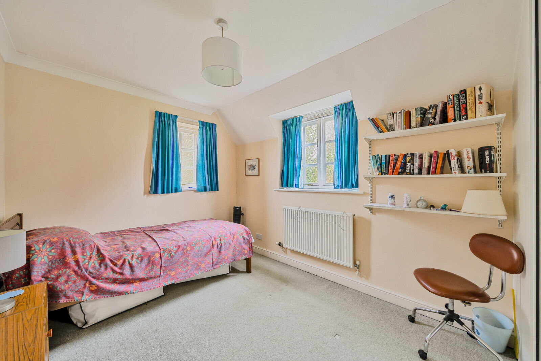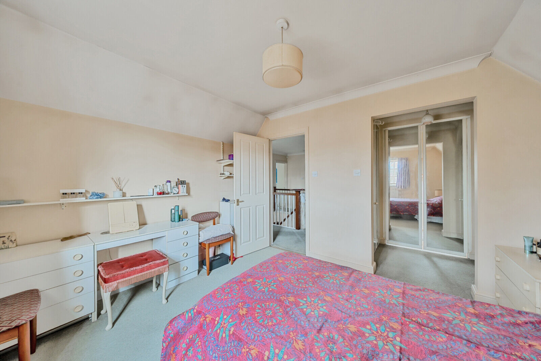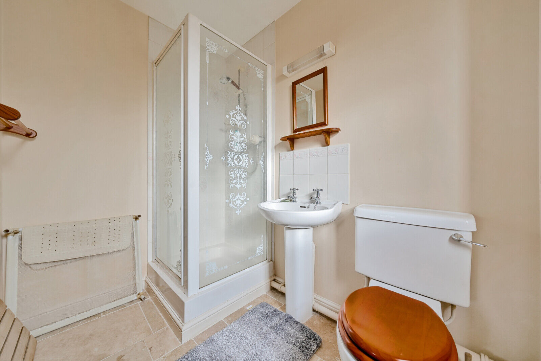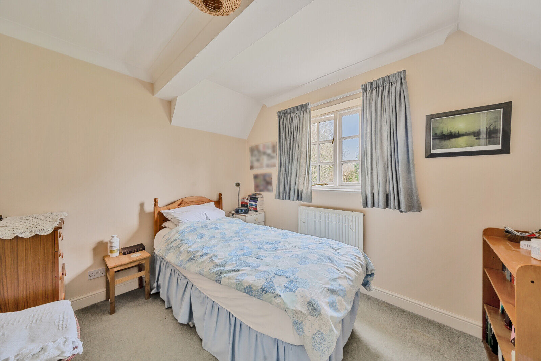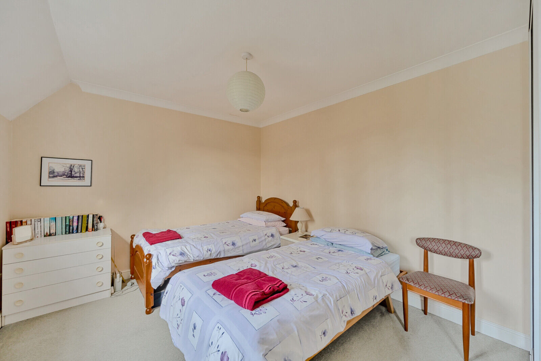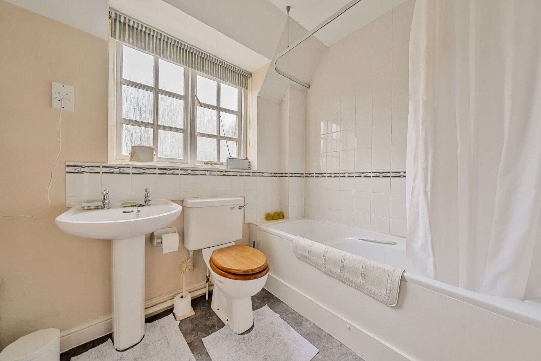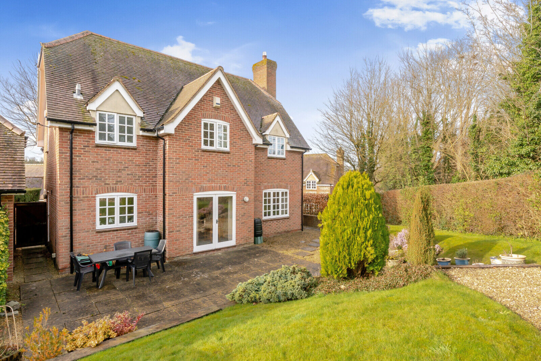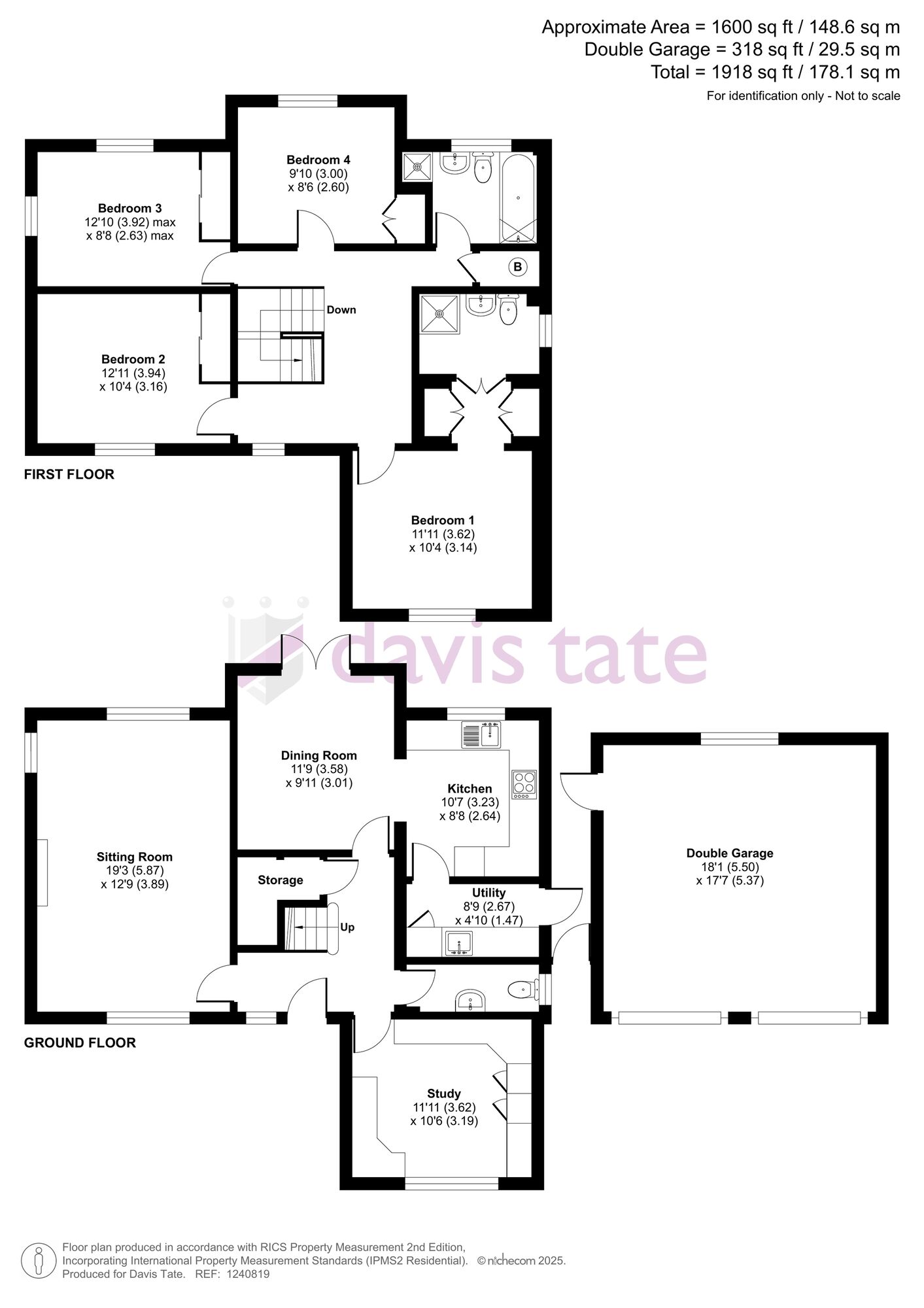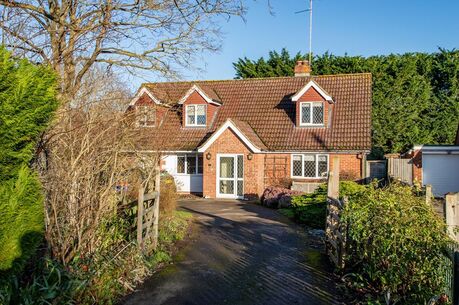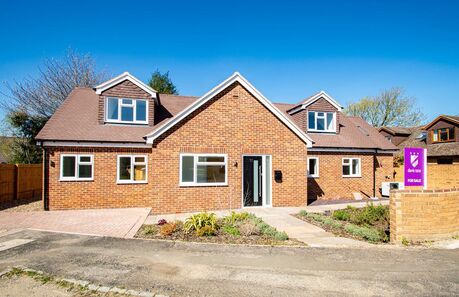Asking price
£750,000
4 bedroom detached house for sale
Farriers Lane, East Ilsley, Newbury, RG20
Key features
- No Onward Chain
- Detached Family Home
- Four Double Bedrooms
- Quiet Cul De Sac Location
- Downs School Catchment
- Double Detached Garage
- Village Location
Floor plan
Property description
DESCRIPTION:
A detached family home situated at the end of a small cul de sac within a central position of the pretty village of East Ilsley. The property benefits from four double bedrooms, as well as a detached double garage. The house sits within Downs School catchment, and is also very accessible to the A34. Available with no onward chain, the accommodation includes: entrance hall, WC, sitting room, dining room, kitchen, utility, study, main bedroom with en-suite, three further double bedrooms, family bathroom and double garage. EPC Rating D.
LOCAL INFORMATION:
The historic village of East Ilsley sits approximately halfway between Newbury and Oxford on the A34, being only 11 miles to Newbury. Within the village there are two pubs and a primary school, and the property is within the Downs School catchment (currently Ofsted rated as outstanding). It is surrounded by stunning rolling countryside to explore and in the neighbouring villages of West Ilsley and Compton there are further pubs, local shops, cricket club and churches.
ACCOMMODATION:
The front door opens into an entrance hall with an understairs storage cupboard and WC. The sitting room is a triple aspect room with an open fire with sandstone surround. The kitchen is rear aspect, fitted with a range of wooden units with integral double oven and electric hob. An archway opens to the dining room, with glazed double doors to the rear patio. The kitchen also leads to a utility room, with a butler sink, space and plumbing for both washing machine and tumble dryer and a door to the side. A generous front aspect study with a full range of built in shelving and desk units completes the ground floor accommodation.
A turning staircase leads to a galleried landing, with access to a large boarded loft and airing cupboard. The main bedroom is front aspect, with a dressing area and double doors into an en-suite shower room. There are three further bedrooms, all doubles in size and all with built in wardrobes. The family bathroom is fitted with a bath with shower over.
OUTSIDE SPACE:
A gravelled drive provides off street parking leading the double garage. A flagstone path leads to the front door and continues round to the back garden. Gated access to the other side leads to the rear garden. The front is bounded by mature copper beech hedge.
The rear garden has a large flagstone patio seating area. Sleeper steps lead up a sloping garden laid to lawn, with gravelled seating area and planted beds. The garden is bounded by mature hedging, with winter jasmine to one side.
There is also a brick built detached double garage, with dual up and over doors, light and power, a pedestrian door to the side and rafter storage above.
ADDITIONAL INFORMATION:
West Berkshire District Council. Tax band G. Oil fired central heating, with the oil tank replaced in 2024. Mains drainage. Water softener.
Important information for potential purchasers
We endeavour to make our particulars accurate and reliable, however, they do not constitute or form part of an offer or any contract and none is to be relied upon as statements of representation or fact. The services, systems and appliances listed in this specification have not been tested by us and no guarantee as to their operating ability or efficiency is given. All photographs and measurements have been taken as a guide only and are not precise. Floor plans where included are not to scale and accuracy is not guaranteed. If you require clarification or further information on any points, please contact us, especially if you are travelling some distance to view. Fixtures and fittings other than those mentioned are to be agreed with the seller.
Buyer information
To conform with government Money Laundering Regulations 2019, we are required to confirm the identity of all prospective buyers. We use the services of a third party, Lifetime Legal, who will contact you directly at an agreed time to do this. They will need the full name, date of birth and current address of all buyers. There is a non-refundable charge of £78.00 including VAT. This does not increase if there is more than one individual selling. This will be collected in advance by Lifetime Legal as a single payment. Lifetime Legal will then pay Us £26.00 Inc. VAT for the work undertaken by Us.
Referral fees
We may refer you to recommended providers of ancillary services such as Conveyancing, Financial Services, Insurance and Surveying. We may receive a commission payment fee or other benefit (known as a referral fee) for recommending their services. You are not under any obligation to use the services of the recommended provider. The ancillary service provider may be an associated company of Davis Tate. (Not applicable to the Woodley branch – please contact directly for further information).
EPC
Energy Efficiency Rating
Very energy efficient - lower running costs
Not energy efficient - higher running costs
Current
61Potential
74CO2 Rating
Very energy efficient - lower running costs
Not energy efficient - higher running costs
Current
N/APotential
N/AExplore the area
Additional information
EPC
D
Council Tax
G
Tenure
Freehold
Mortgage calculator
Your payment
Borrowing £675,000 and repaying over 25 years with a 2.5% interest rate.
Now you know what you could be paying, book an appointment with our partners Embrace Financial Services to find the right mortgage for you.
 Book a mortgage appointment
Book a mortgage appointment
Stamp duty calculator
This calculator provides a guide to the amount of residential stamp duty you may pay and does not guarantee this will be the actual cost. This calculation is based on the Stamp Duty Land Tax Rates for residential properties purchased from 23rd September 2022 and second homes from 31st October 2024. For more information on Stamp Duty Land Tax click here.

