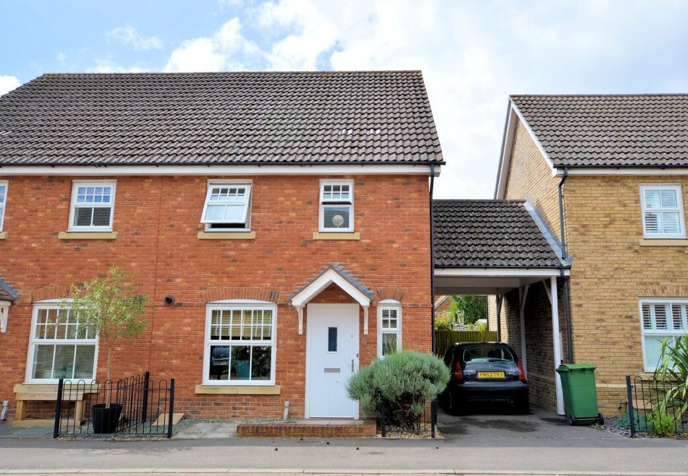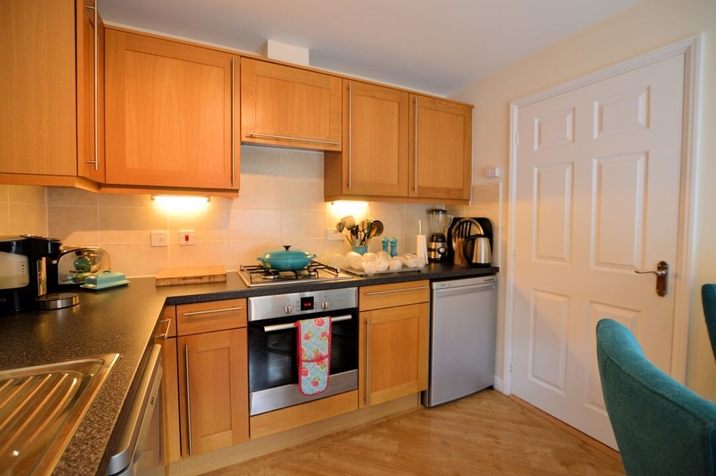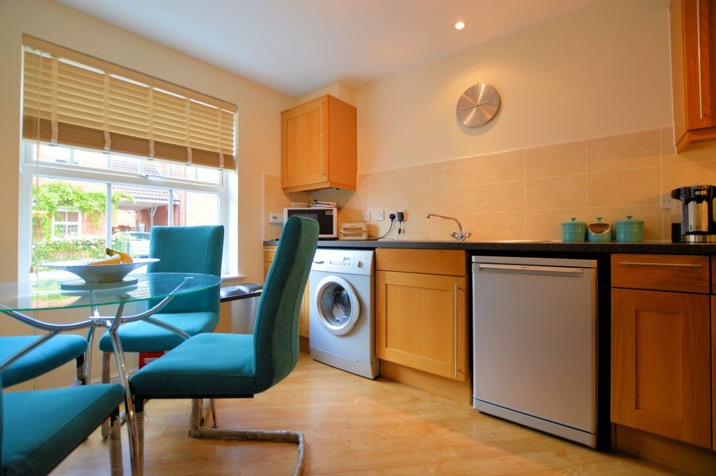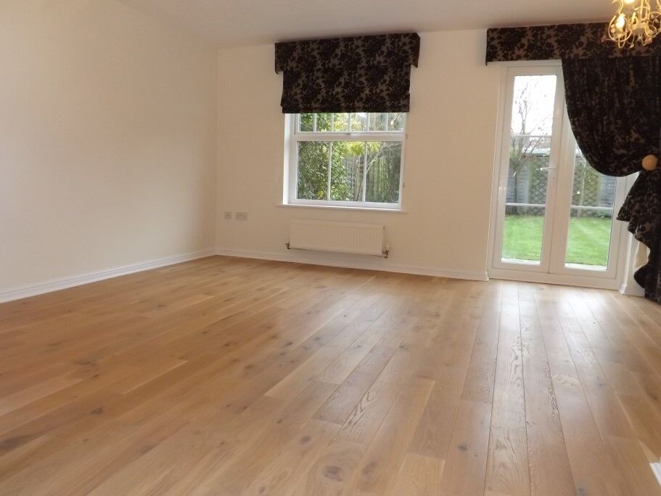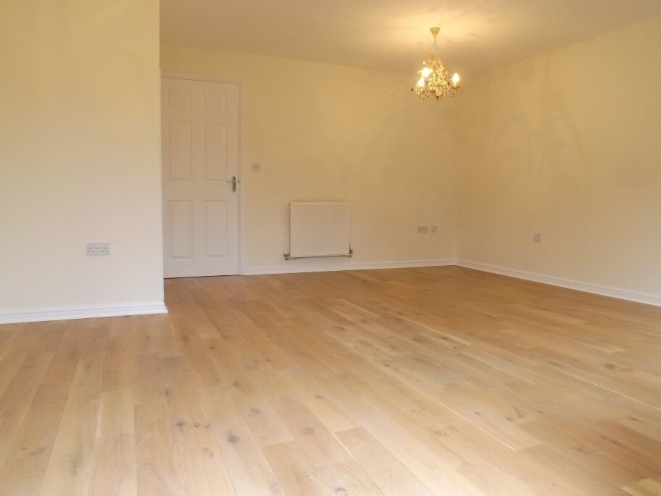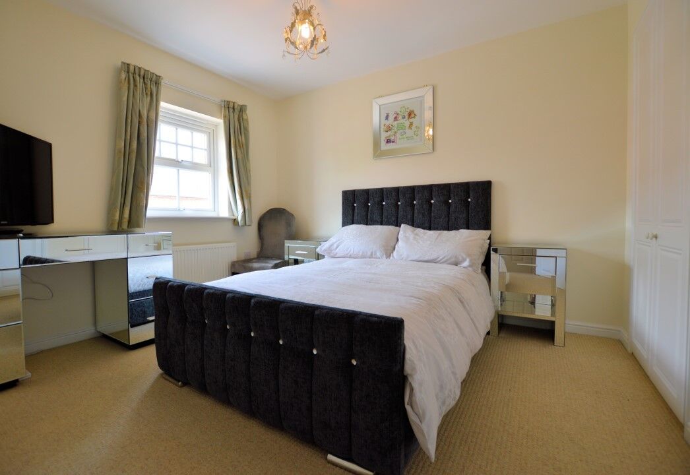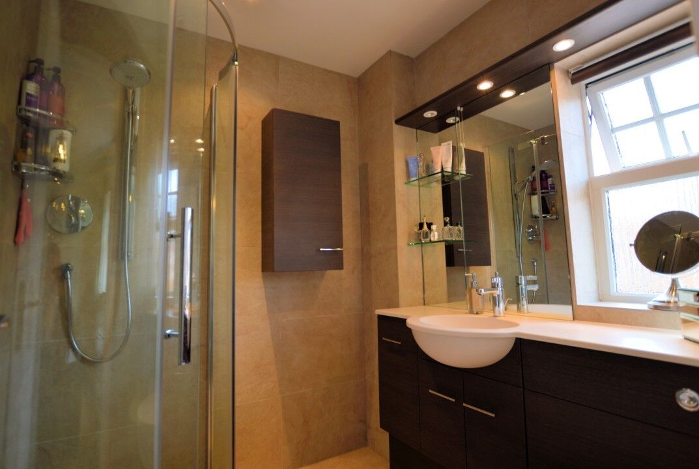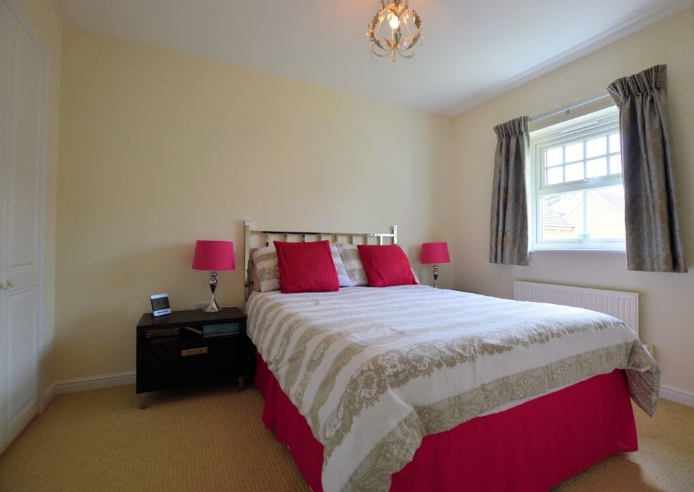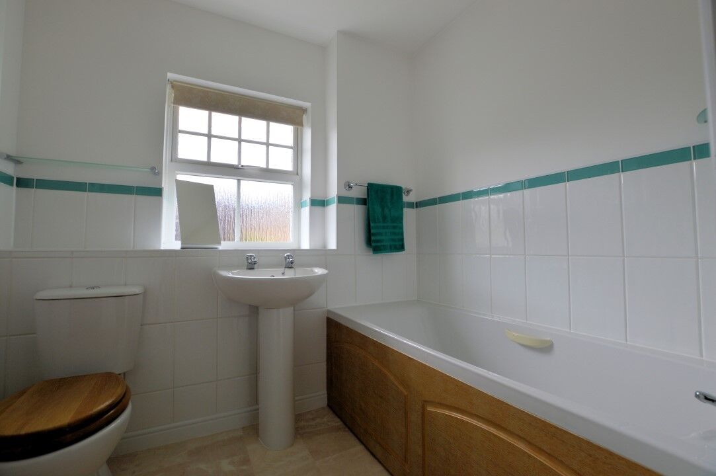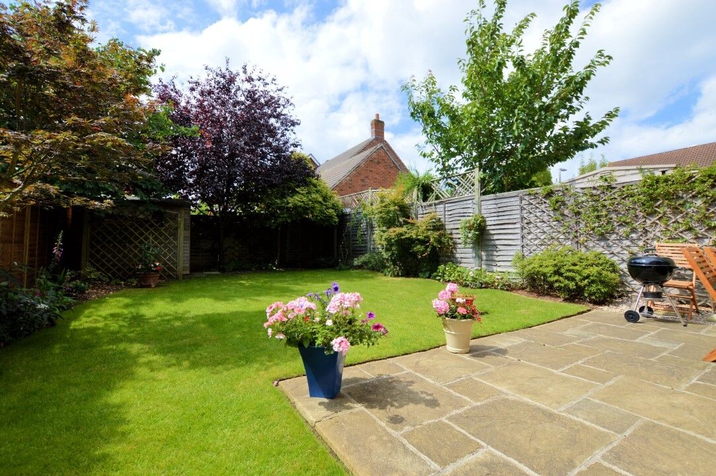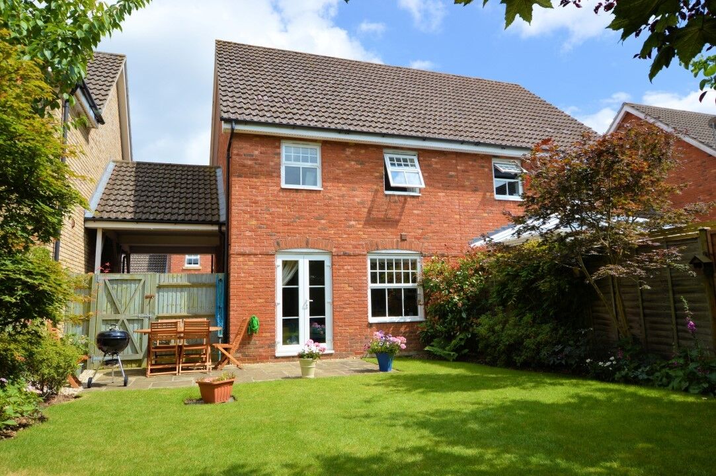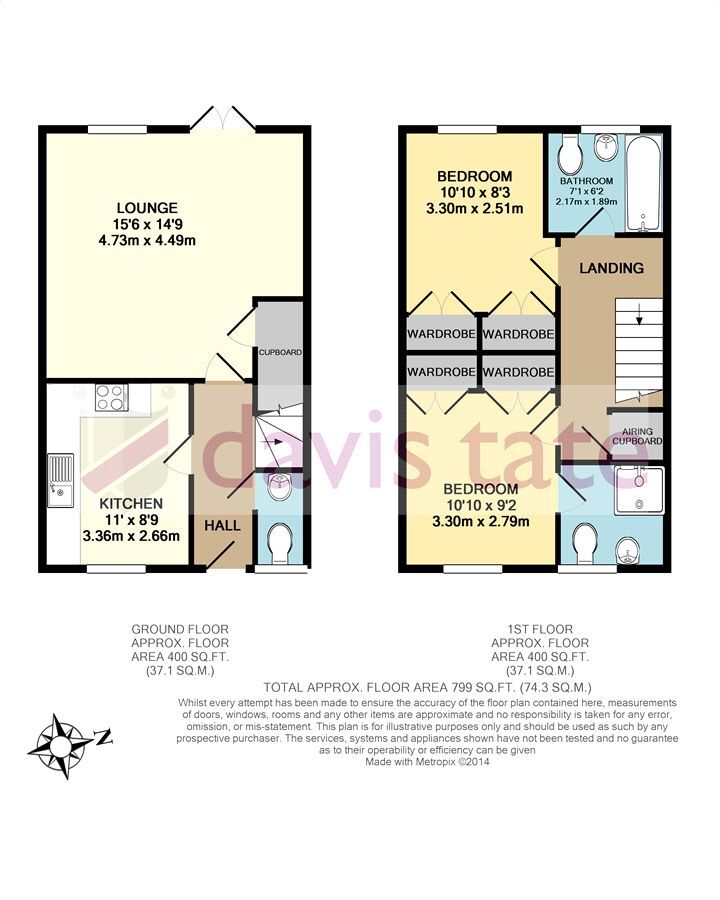£1,500pcm
Deposit £1,730 + £346 holding deposit
Other permitted payments
2 bedroom semi detached house to rent,
Available unfurnished from 27/03/2025
Strawberry Fields, Mortimer, RG7
Key features
- EPC Rating C
- Two Bedroom Property
- Ensuite to Master
- Pretty Rear Garden
- Popular Development
- Car Port
- Available 27/03/2025
Floor plan
Property description
An extremely well maintained two bedroom semi detached Bryant built home situated on a popular development located within easy access of Mortimer Common and village amenities. EPC Rating C. This property is unfurnished and available 27/03/2025
Deposit based on 5 weeks rent at £1730
LOCAL INFORMATION
The area of Mortimer comprises Mortimer, Mortimer Common, Stratfield Mortimer and Mortimer West End and is located in West Berkshire. The area includes St John's primary and St Mary's junior schools, doctors surgery, dentist, two chemists, Budgens supermarket, bank, post office, hairdressers, churches, café, numerous pubs and recreation grounds with tennis courts for hire. There is good commutable access to the nearby towns of Reading, Newbury and Basingstoke and motorway networks M3 and M4, and on the outskirts of the village is a local railway station providing links to London Paddington and Waterloo. A regular bus service runs to and from Reading town centre.
ACCOMMODATION
Entrance Hall, Downstairs W.C, Modern fitted kitchen, Lounge with patio doors leading to garden. Upstairs there are 2 double bedrooms with ensuite to main and fitted wardrobes to both and a family bathroom.
OUTSIDE SPACE
A very pretty rear enclosed garden. Carport at the front for parking.
ADDITIONAL INFORMATION
Mains gas, electric, water, drainage, West Berkshire Council band D.
Important note to potential renters
We endeavour to make our particulars accurate and reliable, however, they do not constitute or form part of an offer or any contract and none is to be relied upon as statements of representation or fact. The services, systems and appliances listed in this specification have not been tested by us and no guarantee as to their operating ability or efficiency is given. All photographs and measurements have been taken as a guide only and are not precise. Floor plans where included are not to scale and accuracy is not guaranteed. If you require clarification or further information on any points, please contact us, especially if you are travelling some distance to view.

