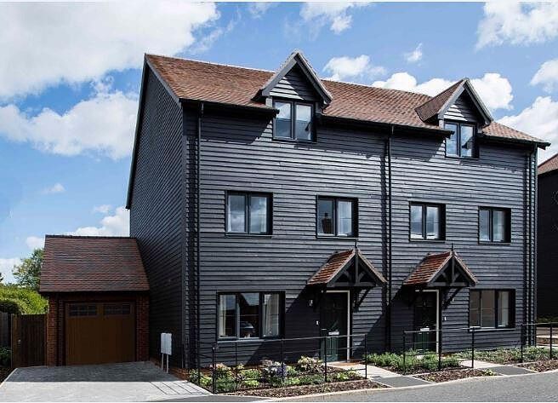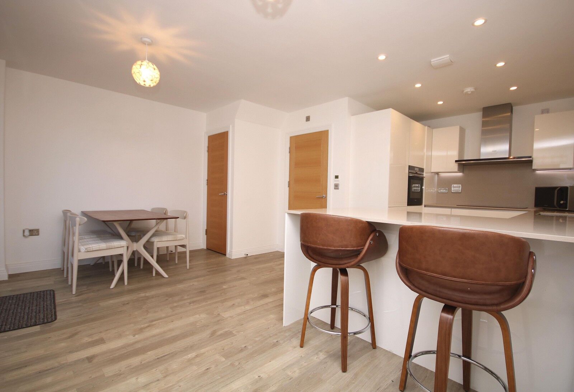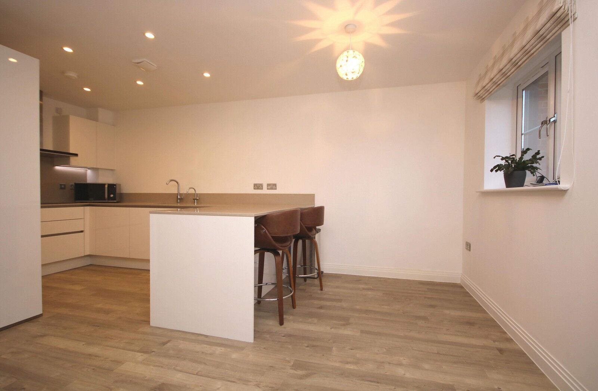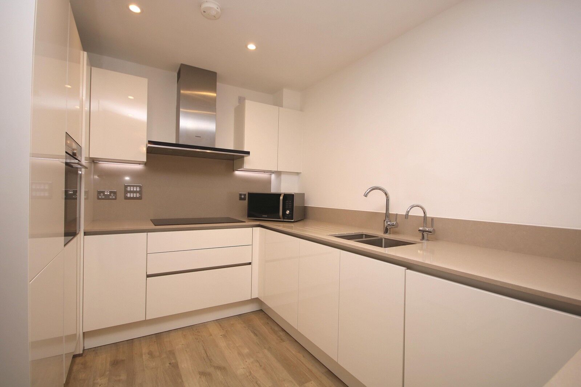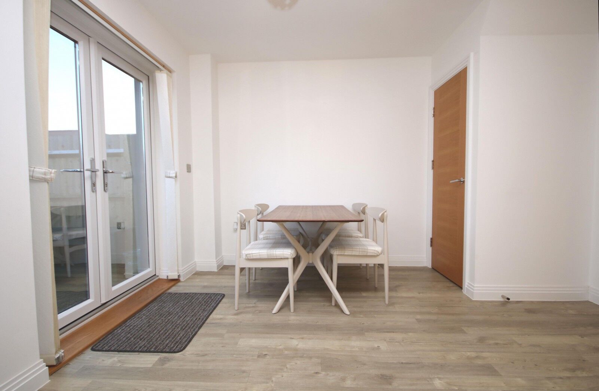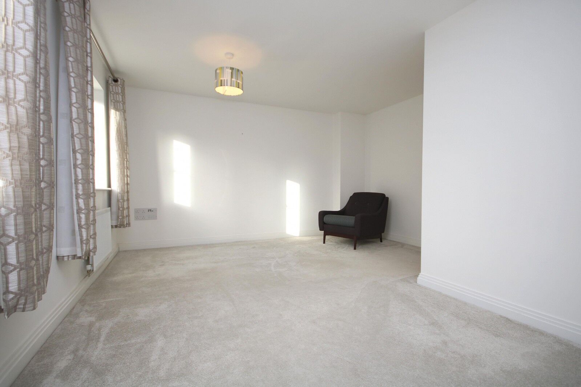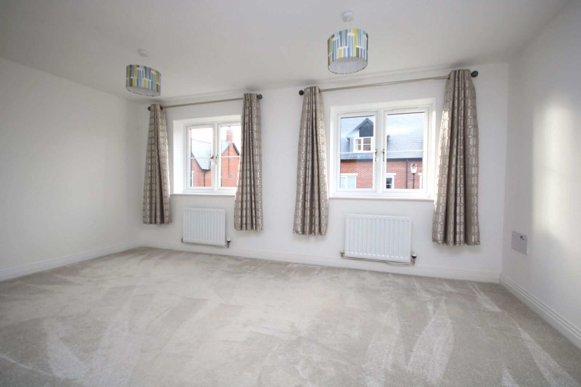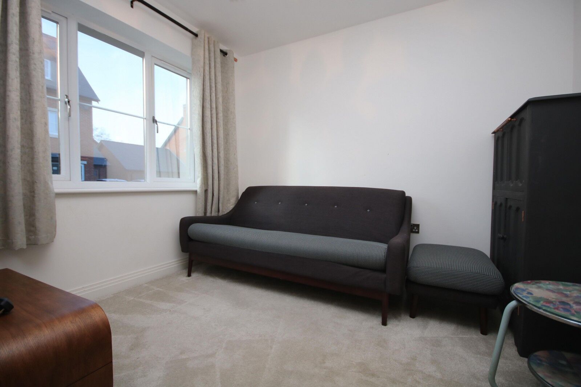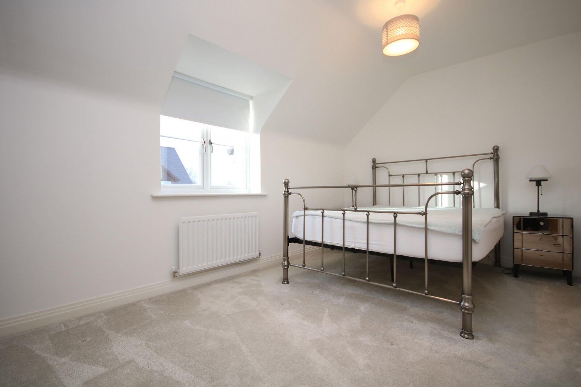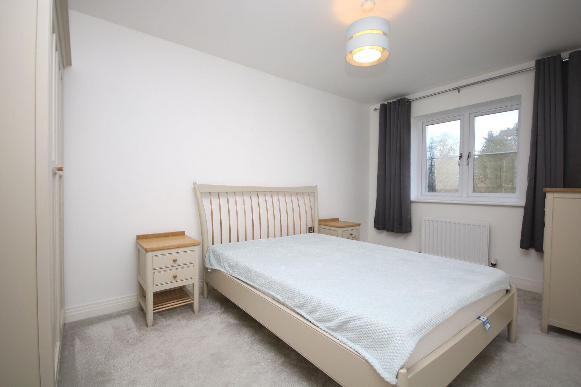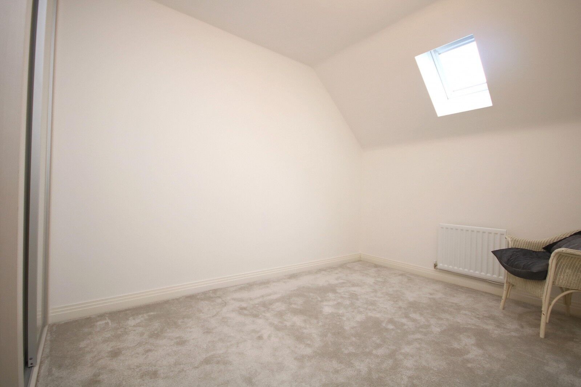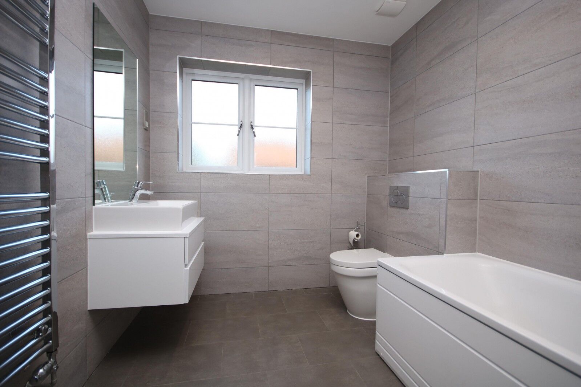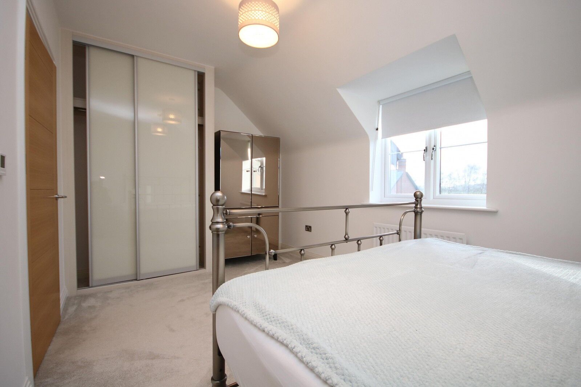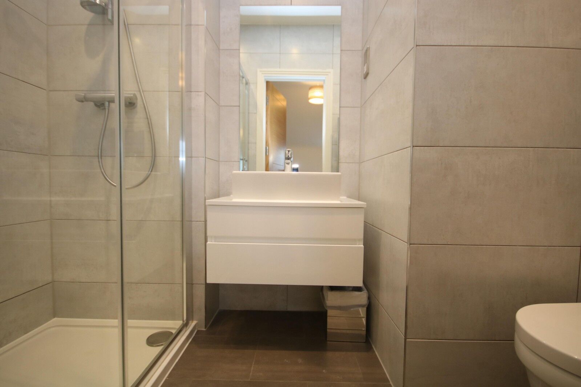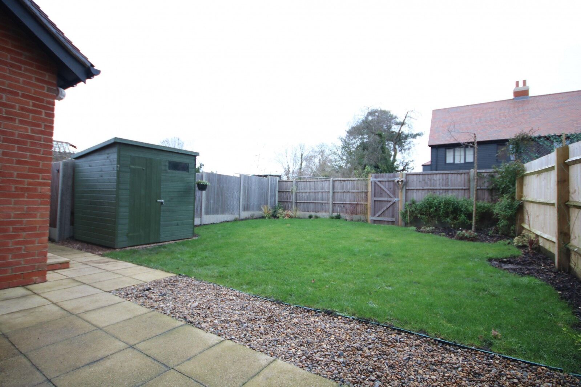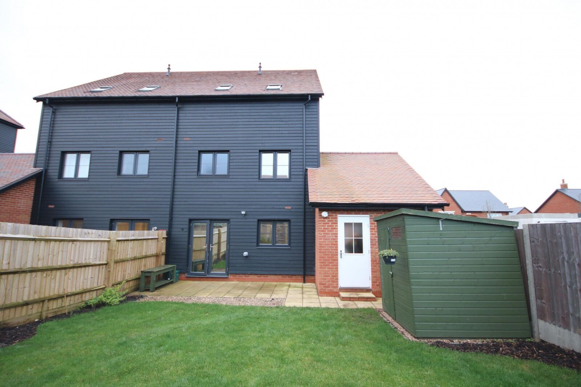£2,500pcm
Deposit £2,130 + £576 holding deposit
Other permitted payments
3 bedroom semi detached house to rent,
Available part-furnished from 03/09/2024
Horse Leys, Henley On Thames, RG9
Key features
- Three double bedrooms
- Constructed in the last three years
- Garage, garden and parking
- Part furnished
- Available end of August
- EPC Rating B
Floor plan
Property description
A stylish and immaculately presented family home constructed only 3 years ago, conveniently located approximately 2 miles from Henley-on-Thames town centre. The accommodation is arranged over 3 floors and includes 3 double bedrooms, an open plan kitchen/dining room and two further reception rooms. There is a landscaped garden, off road parking and a single garage. Part furnished. Available end of August. EPC Rating B.
Deposit amount based on asking price at 5 weeks rental= £2308.00
Minimum 12 month tenancy
LOCAL INFORMATION
Located between Henley-on-Thames and Rotherfield Greys, a very sought-after hamlet. Henley-on-Thames (2 miles) has a comprehensive leisure and shopping facilities including a Waitrose, caf's and specialist shops. Henley and Reading railway stations have good services to London, Paddington (from 45 mins and 29 mins respectively) with Crossrail allowing direct access to the City, Canary Wharf, the West End and Heathrow from 2021. The area is well served for schools, both state and private, primary and second schools all within easy reach. Connection to the M4 via junction 8/9 is about 9 miles away with Heathrow under 30 miles distant. There are miles of riding and walking in the surrounding countryside with footpaths accessible from the property.
ACCOMMODATION
The front door opens into the entrance hall with stairs leading to the first and second floor. There is a useful cupboard for coat and shoe storage and a downstairs cloakroom. To the left is the family room which could equally be used a home office. To the rear of the property is the large open plan kitchen / dining room. This is a great entertaining space with glazed double doors directly opening to the garden. The kitchen is fitted with modern units and integrated appliances including, oven, washing machine, hob, wine fridge, dishwasher, fridge/freezer and an instant boiling water tap. To the second floor is the west facing, L- shaped living room and a spacious double bedroom serviced by the contemporary, fully tiled, family bathroom. To the second floor are two further double bedrooms both with fitted wardrobes. The main bedroom benefits from an en-suite shower room.
OUTSIDE SPACE
To the side of the property is a driveway providing off road parking in front of the garage. A gate leads through to the rear garden and a further gate, located at the bottom of the garden, leads to additional visitors parking. The garden is mainly laid to lawn with a patio abutting the house.
ADDITIONAL INFORMATION
South Oxfordshire District Council band F. Gas fired central heating. Underfloor heating to the ground floor and radiators to the first and second floors.
EPC
Energy Efficiency Rating
Very energy efficient - lower running costs
Not energy efficient - higher running costs
Current
85Potential
93CO2 Rating
Very energy efficient - lower running costs
Not energy efficient - higher running costs

