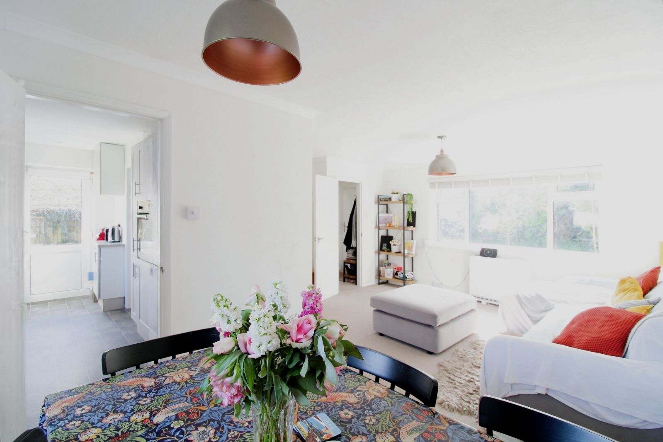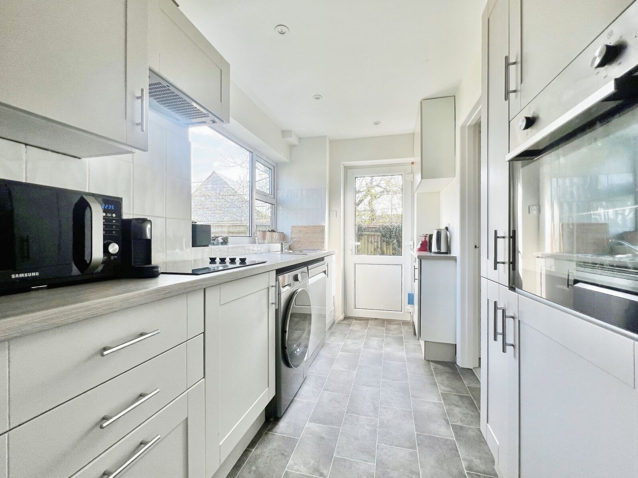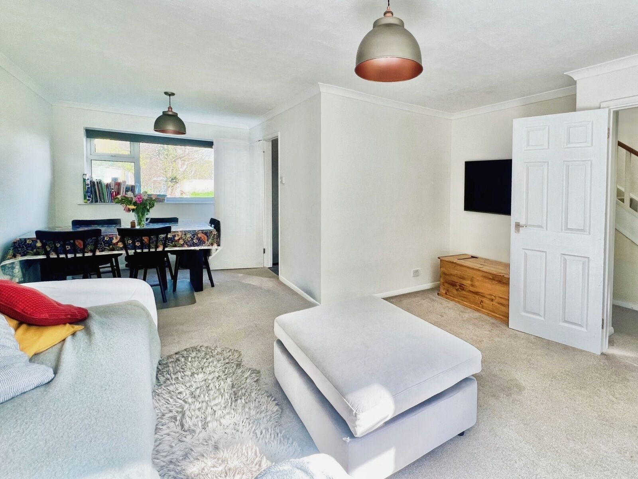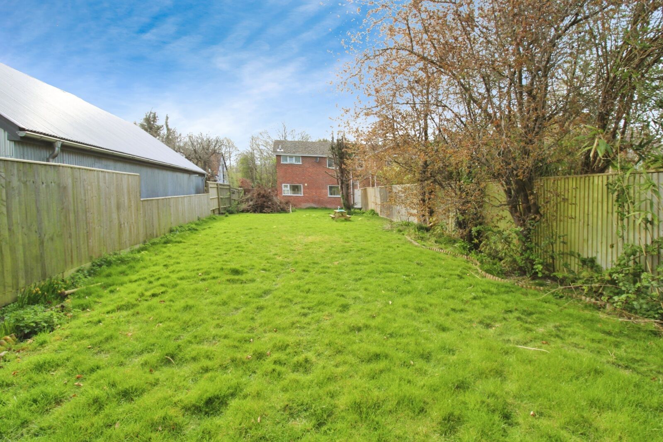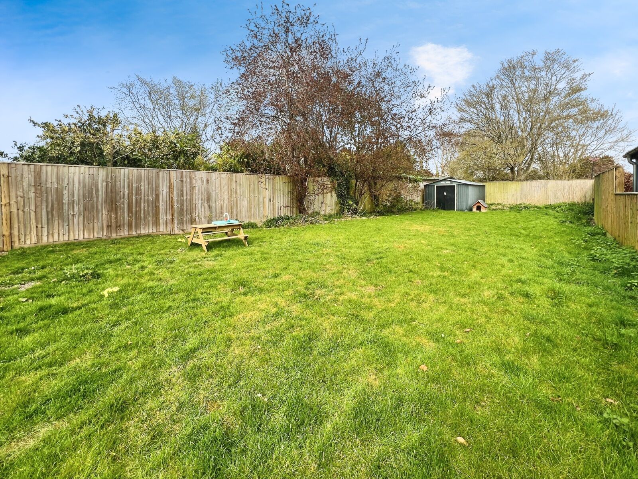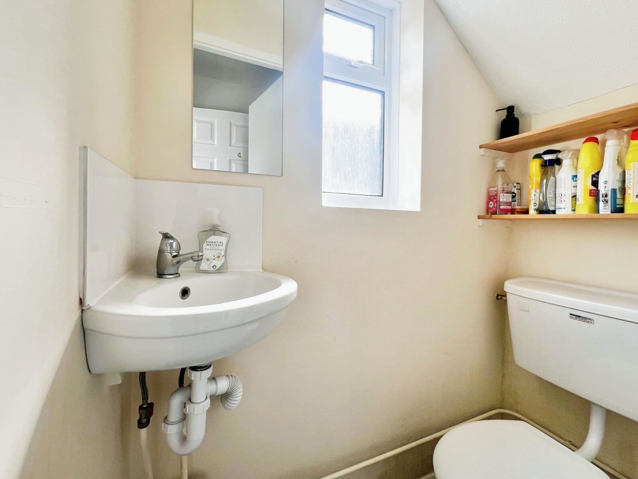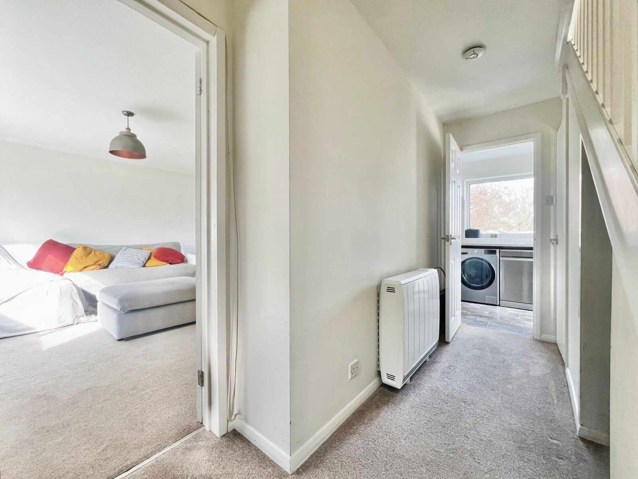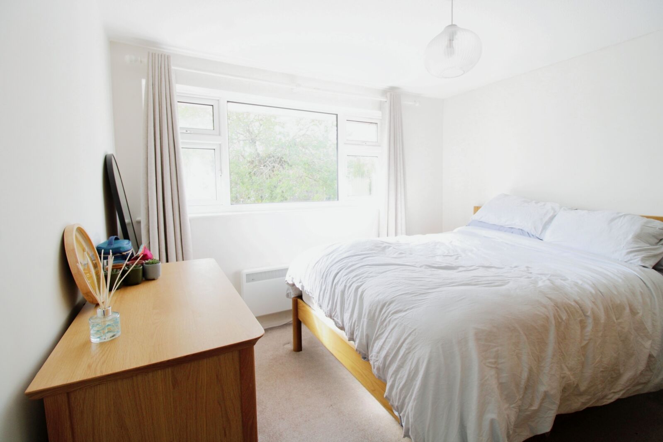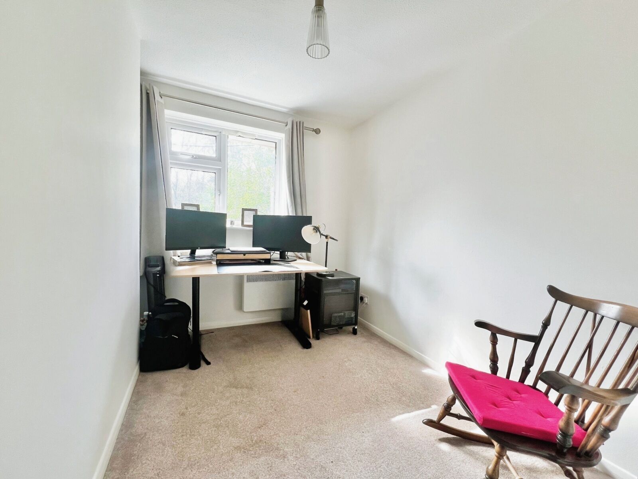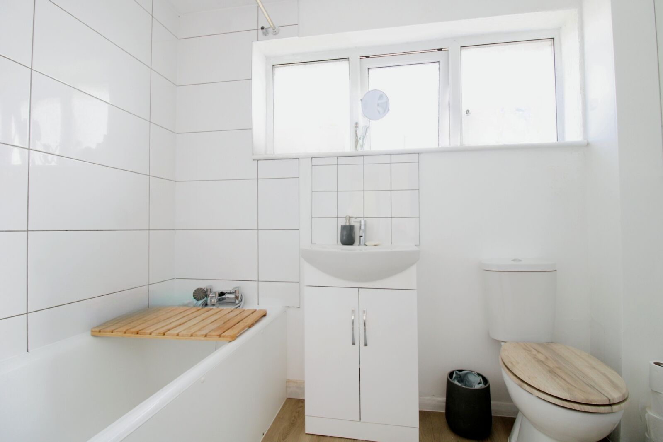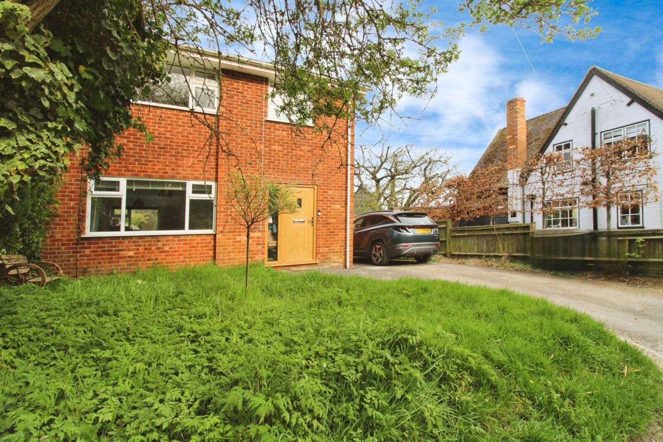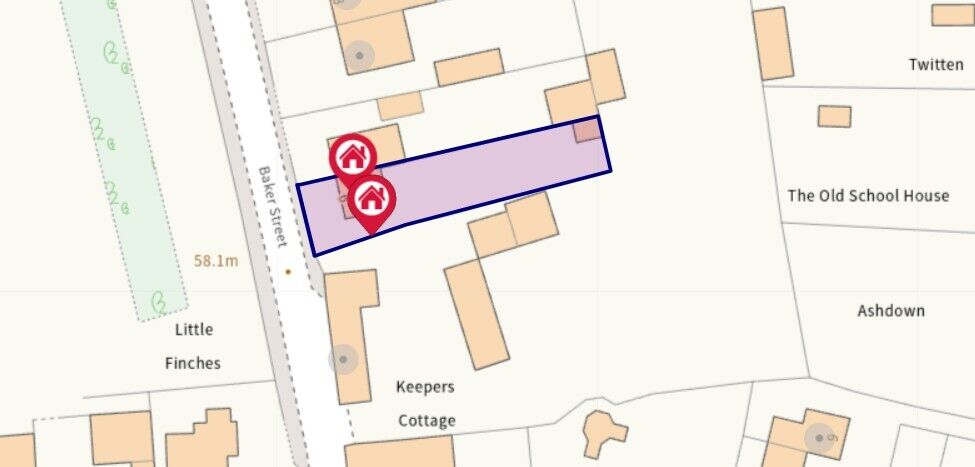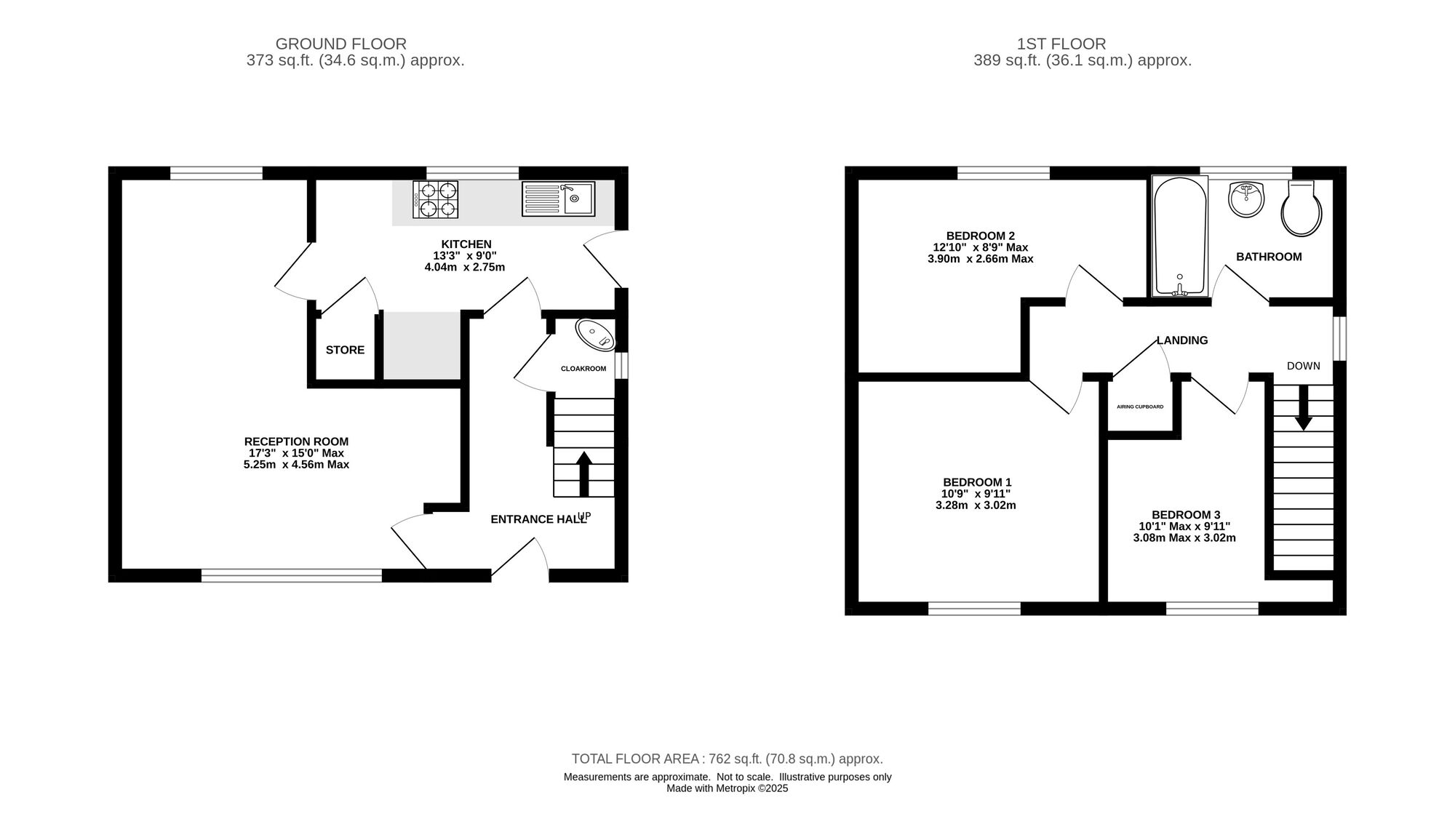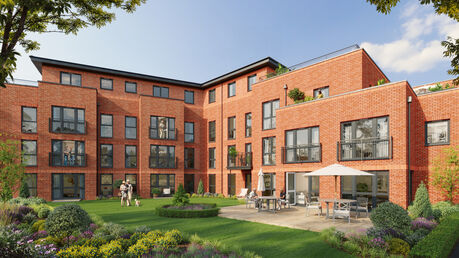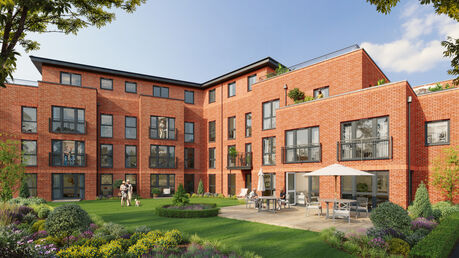Asking price
£500,000
3 bedroom semi detached house for sale
Baker Street, Aston Tirrold, Didcot, OX11
Key features
- Potential to extend STP
- Three good sized bedrooms
- Sought after village Location
- Driveway Parking
- Great sized garden
- Great family home
Floor plan
Property description
A rarely available, three bedroom semi-detached home with scope to extend, subject to planning, in the popular village of Aston Tirrold which includes a modern kitchen and bathroom. The property is in a peaceful location with fabulous access to the surrounding countryside, offering off road parking and a great sized rear garden. EPC Rating E.
LOCAL INFORMATION
Talo is situated in the heart of the pretty village of Aston Tirrold, among many period and character properties. The village, together with its twin Aston Upthorpe, was featured in the Domesday Book and is just 3 miles from the ancient Ridgeway Path and the Berkshire Downs. The Astons have a varied history, originating as a farming community, with a more recent high profile in the equestrian world, at one time housing multiple stud farms breeding race horses. It has three early churches, a pub, repairs garage, visiting post office as well as a good village hall and recreation ground which host many of the activities and clubs which thrive in this vibrant community. There are some fine schools nearby including Moulsford Prep School and Cranford House, and a wide choice of schools in and around Oxford and Abingdon including Cothill, Chandlings Manor, The Dragon, Abingdon School, Headington, St Edward's (Oxford) and Radley (near Abingdon). Wycombe Abbey Downe House, Bradfield and Pangbourne College are also within easy reach. South Moreton has a thriving primary school for the catchment of the Astons. Aston Tirrold has good access to the mainline railway station of Didcot (4 miles), with London Paddington accessible in under 45 mins. There are also frequent fast services to Oxford, Reading, Swindon and Bristol. The A34 is about 5 miles away connecting to the M4 and wider motorway network. The Thameside market town of Wallingford is just 3 miles distant, providing local shops including a Waitrose, pubs, restaurants and doctor's, dentist's and a community hospital. There are miles of outstanding walking and riding across the neighbouring Berkshire Downs. For further details please visit www.theastons.net.
ACCOMMODATION
Entering into a hallway with cupboard under the stairs, downstairs offers a good flow, with a double aspect living / dining room leading through to a kitchen overlooking the rear garden and offering side access, downstairs is completed by a useful cloakroom. Upstairs provides three well proportioned bedrooms with plenty natural light and a family bathroom.
OUTSIDE SPACE
With a small front garden and off road parking to the side of the property, the generous rear garden is easterly facing, mainly laid to lawn offering a blank canvas.
ADDITIONAL INFORMATION
South Oxfordshire District Council - Band D. Electric heating, mains water.
Important information for potential purchasers
We endeavour to make our particulars accurate and reliable, however, they do not constitute or form part of an offer or any contract and none is to be relied upon as statements of representation or fact. The services, systems and appliances listed in this specification have not been tested by us and no guarantee as to their operating ability or efficiency is given. All photographs and measurements have been taken as a guide only and are not precise. Floor plans where included are not to scale and accuracy is not guaranteed. If you require clarification or further information on any points, please contact us, especially if you are travelling some distance to view. Fixtures and fittings other than those mentioned are to be agreed with the seller.
Buyer information
To conform with government Money Laundering Regulations 2019, we are required to confirm the identity of all prospective buyers. We use the services of a third party, Lifetime Legal, who will contact you directly at an agreed time to do this. They will need the full name, date of birth and current address of all buyers. There is a non-refundable charge of £78.00 including VAT. This does not increase if there is more than one individual selling. This will be collected in advance by Lifetime Legal as a single payment. Lifetime Legal will then pay Us £26.00 Inc. VAT for the work undertaken by Us.
Referral fees
We may refer you to recommended providers of ancillary services such as Conveyancing, Financial Services, Insurance and Surveying. We may receive a commission payment fee or other benefit (known as a referral fee) for recommending their services. You are not under any obligation to use the services of the recommended provider. The ancillary service provider may be an associated company of Davis Tate. (Not applicable to the Woodley branch – please contact directly for further information).
EPC
Energy Efficiency Rating
Very energy efficient - lower running costs
Not energy efficient - higher running costs
Current
48Potential
84CO2 Rating
Very energy efficient - lower running costs
Not energy efficient - higher running costs
Current
N/APotential
N/AExplore the area
Additional information
EPC
E
Council Tax
D
Tenure
Freehold
Mortgage calculator
Your payment
Borrowing £450,000 and repaying over 25 years with a 2.5% interest rate.
Now you know what you could be paying, book an appointment with our partners Embrace Financial Services to find the right mortgage for you.
 Book a mortgage appointment
Book a mortgage appointment
Stamp duty calculator
This calculator provides a guide to the amount of residential stamp duty you may pay and does not guarantee this will be the actual cost. This calculation is based on the Stamp Duty Land Tax Rates for residential properties purchased from 23rd September 2022 and second homes from 31st October 2024. For more information on Stamp Duty Land Tax click here.


