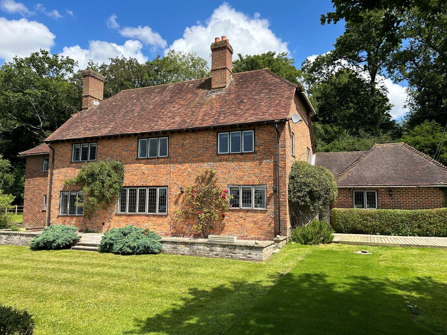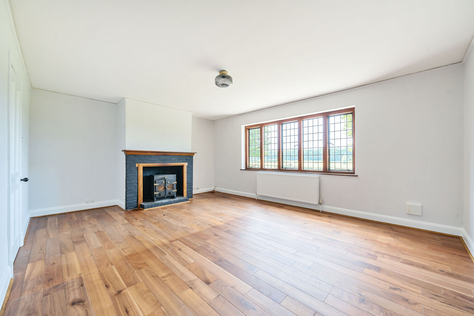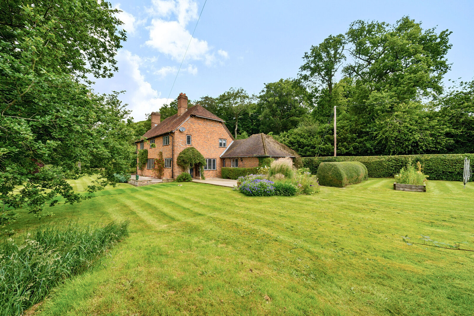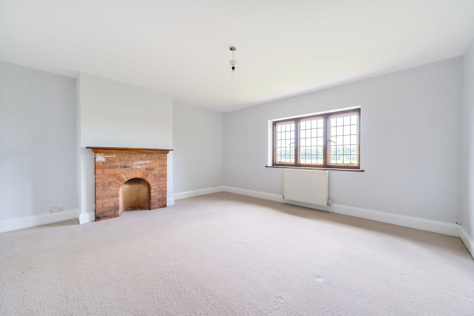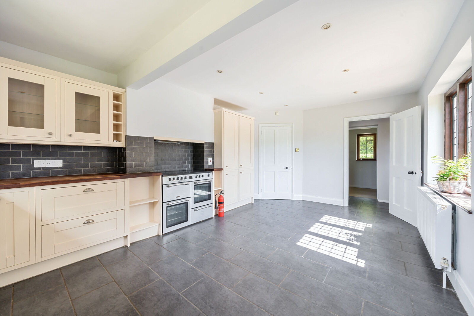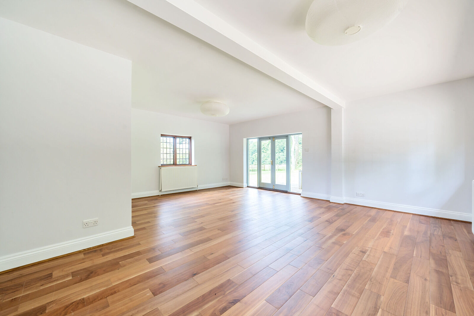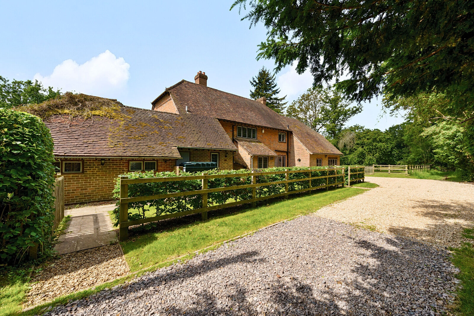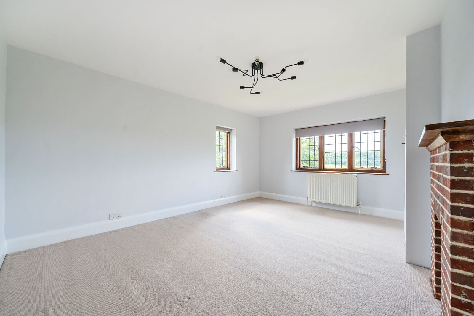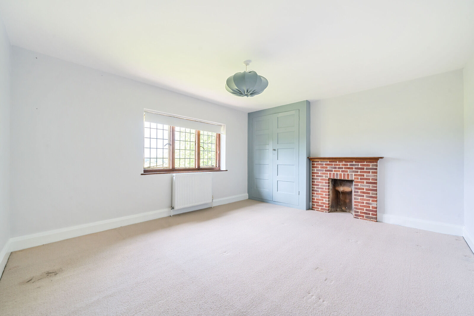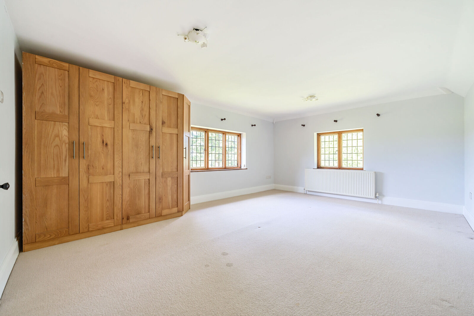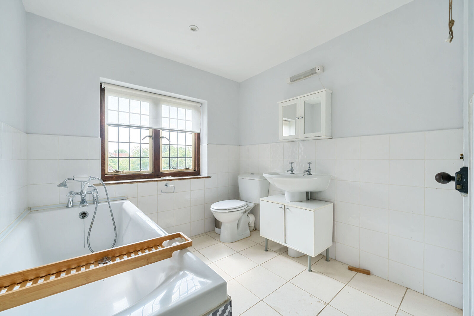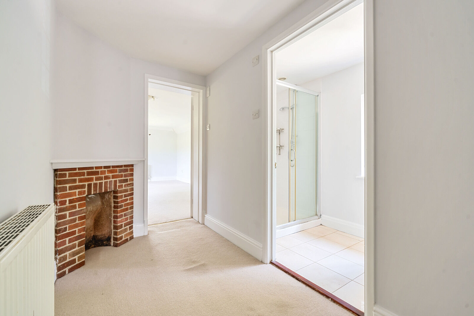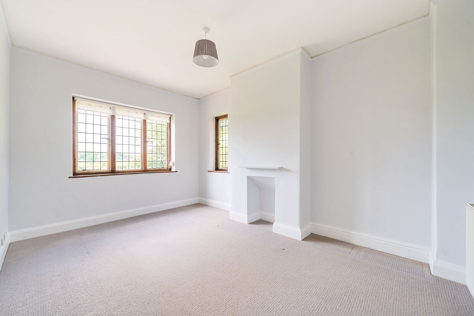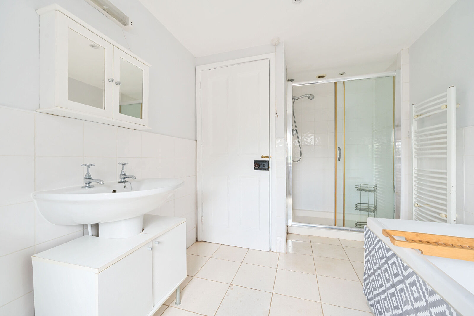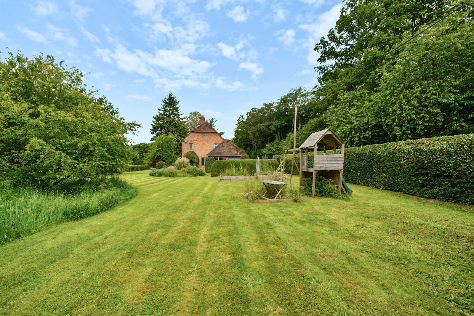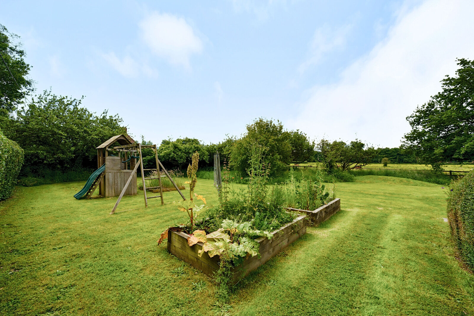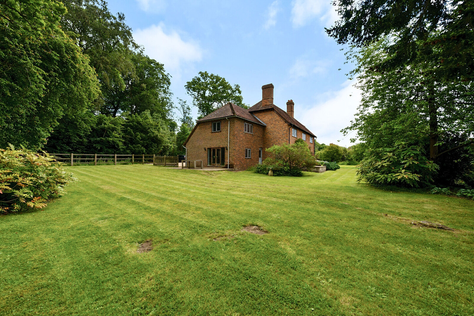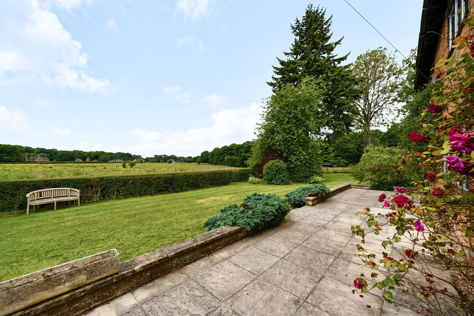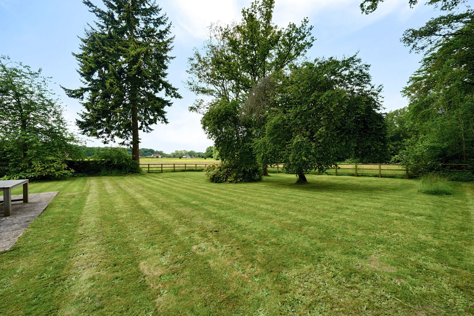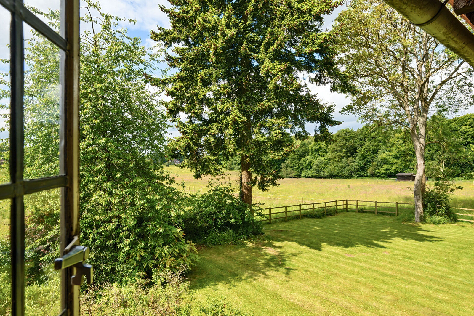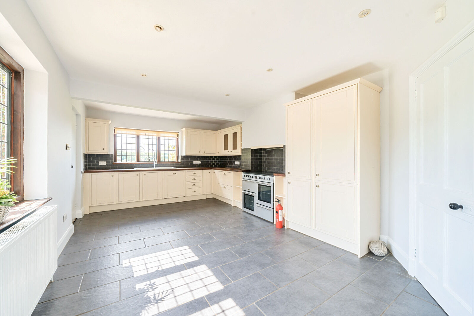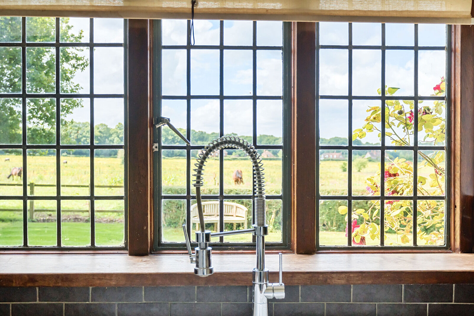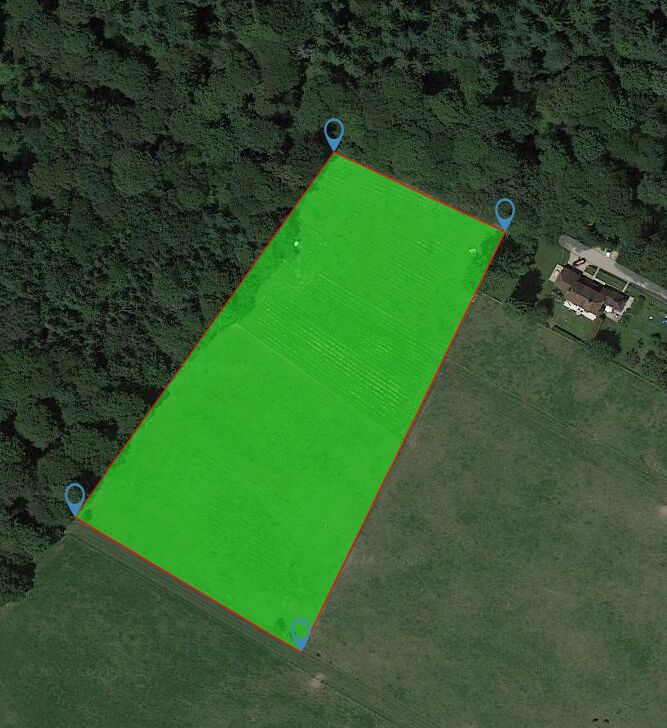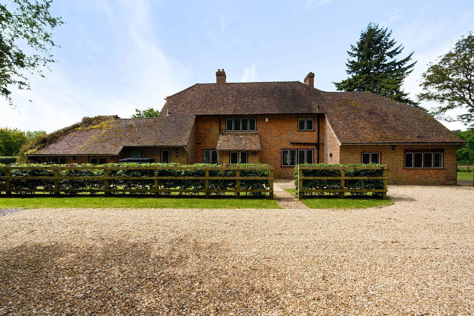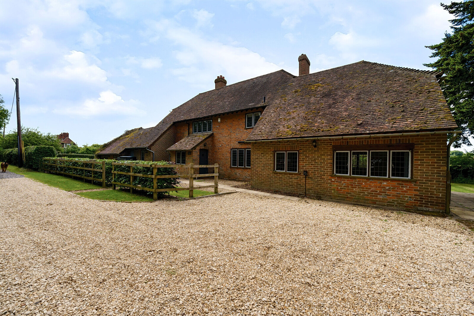Asking price
£1,750,000
4 bedroom detached house for sale
Checkendon, Reading, RG8
Key features
- Country Residence
- Built Circa 1930s
- Four Large Bedrooms
- Three Reception Rooms
- Circa 2700 sq. ft of Accommodation
- Set in 0.7 Of an Acre
- Adjoining 3.5 Acre Paddock Available to Purchase
- Quiet and Tranquil Setting
Floor plan
Property description
A unique opportunity to acquire this four bedroom detached family home sitting in mature gardens of 0.7 of an acre, and surrounded by open fields and woodland. Believed to be built in the 1930's and offered with no onward chain, this attractive country home offers around 2900 sq. ft of spacious and flexible accommodation, and with the added benefit of purchasing an adjoining 3.5 acre paddock. The property itself comprises, entrance porch, spacious entrance hall leading to the rear aspect sitting room with wood burning stove, there is a large triple aspect family room as well as the study. Double aspect kitchen-breakfast room leading to the utility room, boot room, boiler room and attached workshop which could be incorporated into the main house. To the first floor there are four double bedrooms, the main being double aspect and offering wonderful views to the side and rear, with an en-suite shower room, there are three further double bedrooms all offering views and accompanied by a four piece family bathroom. EPC Rating E
LOCAL INFORMATION
Checkendon is located on the edge of the Chiltern Hills in a designated Area of Outstanding Natural Beauty. This close knit village dates back to the 12th century and has many amenities including a popular primary school and pre-school, local church plus equestrian centre and sports facilities on the recreation ground with its sports pavilion catering for the village cricket club and football team. The village is within 15 minutes drive of both Henley on Thames and Reading town centre. Reading offers excellent commuting links into London Paddington and Oxford, with the Elizabeth Line now allowing direct access to the City, Canary Wharf, the West End and Heathrow. There is extensive and varied access to countryside footpaths, bridleways and The Ridgeway.
ACCOMMODATION
Entrance porch, Entrance Hall, Cloakroom, Sitting Room, Family Room, Study, Kitchen-Breakfast Room, Utility room, Boot Room, Boiler Room and Attached Workshop.
Spacious Landing, Four Double Bedrooms, En-Suite Shower Room and Family Bathroom.
Spacious Landing, Four Double Bedrooms, En-Suite Shower Room and Family Bathroom.
OUTSIDE SPACE
Set within 0.7 of an acre of south-westerly facing gardens with uninterrupted views.
To the rear there are large and mature gardens that extend to both sides of the property, full width sun terrace where on can sit and enjoy the views and sun set, as well as a courtyard decking area. Raised beds, mature trees and bushes enclosed by post and rail fencing.
To the front there is a gravel driveway with additional parking opposite.
ADDITIIONAL INFORMATION
South Oxfordshire District Council
Council Tax Band
Sceptic Tank Drainage, Oil Fired Heating, Mains Electric and Water
BUYERS INFORMATION
To conform with government Money Laundering Regulations 2019, we are required to confirm the identity of all prospective buyers. We use the services of a third party, Lifetime Legal, who will contact you directly at an agreed time to do this. They will need the full name, date of birth and current address of all buyers. There is a nominal charge of £60 including VAT for this (for the transaction not per person), payable direct to Lifetime Legal. Please note, we are unable to issue a memorandum of sale until the checks are complete.
REFERRAL FEES
We may refer you to recommended providers of ancillary services such as Conveyancing, Financial Services, Insurance and Surveying. We may receive a commission payment fee or other benefit (known as a referral fee) for recommending their services. You are not under any obligation to use the services of the recommended provider. The ancillary service provider may be an associated company of Davis Tate. (Not applicable to the Woodley branch – please contact directly for further information).
EPC
Energy Efficiency Rating
Very energy efficient - lower running costs
Not energy efficient - higher running costs
Current
48Potential
70CO2 Rating
Very energy efficient - lower running costs
Not energy efficient - higher running costs
Current
N/APotential
N/AMortgage calculator
Your payment
Borrowing £1,575,000 and repaying over 25 years with a 2.5% interest rate.
Now you know what you could be paying, book an appointment with our partners Embrace Financial Services to find the right mortgage for you.
 Book a mortgage appointment
Book a mortgage appointment
Stamp duty calculator
This calculator provides a guide to the amount of residential Stamp Duty you may pay and does not guarantee this will be the actual cost. This calculation is based on the Stamp Duty Land Tax Rates for residential properties purchased from 1 October 2021. For more information on Stamp Duty Land Tax, click here.

