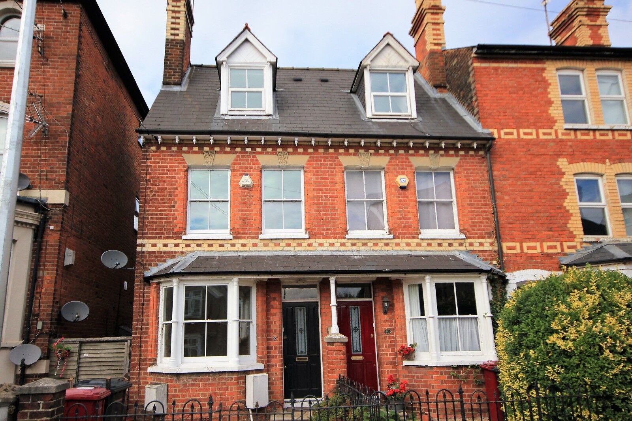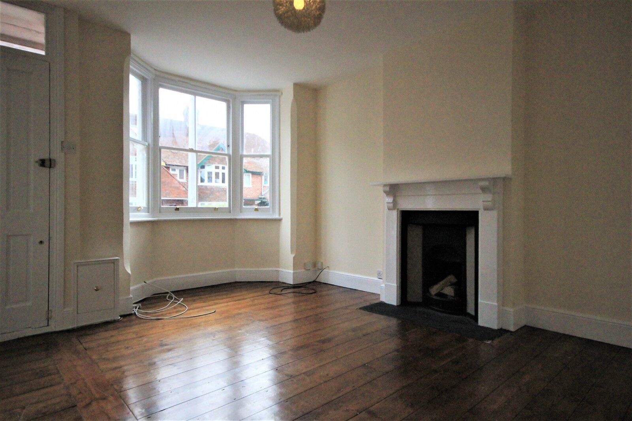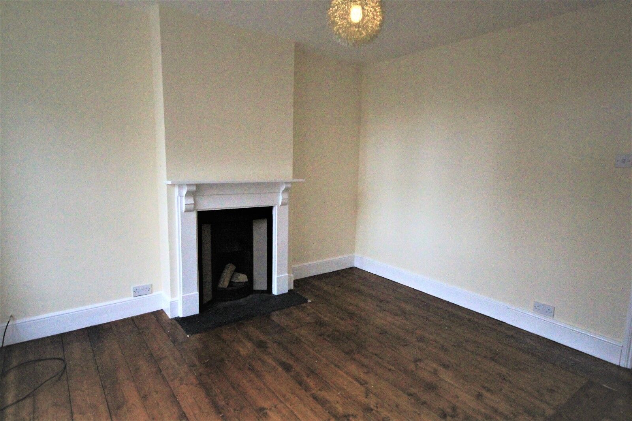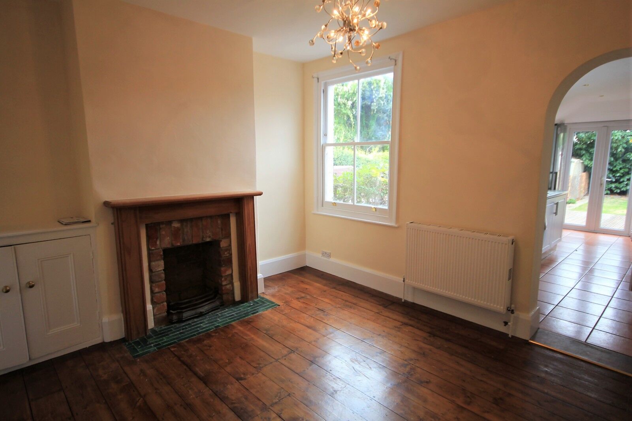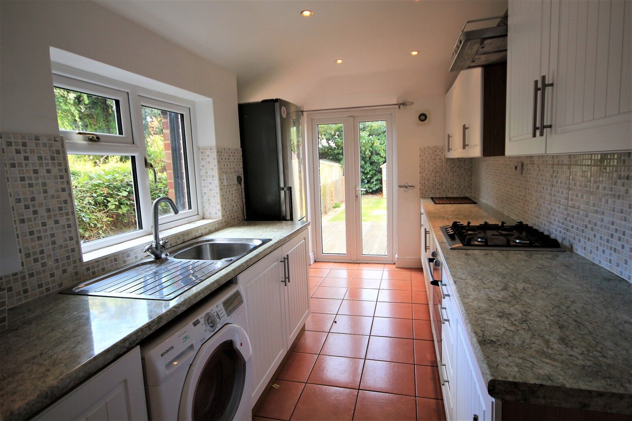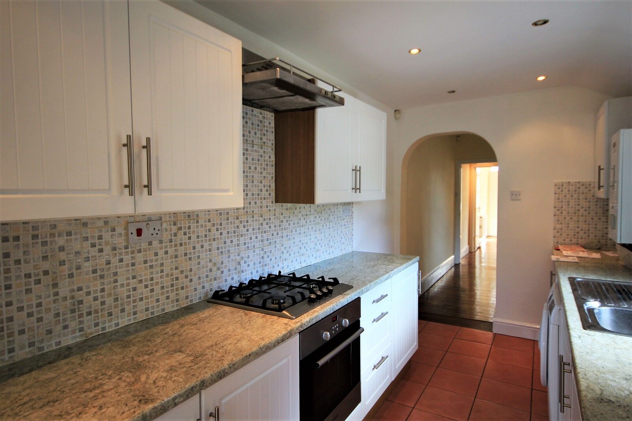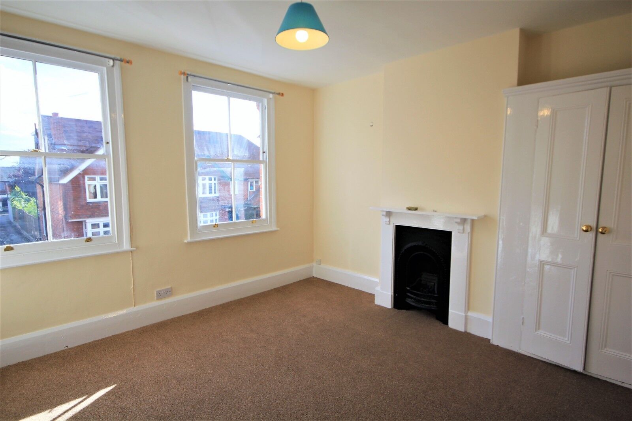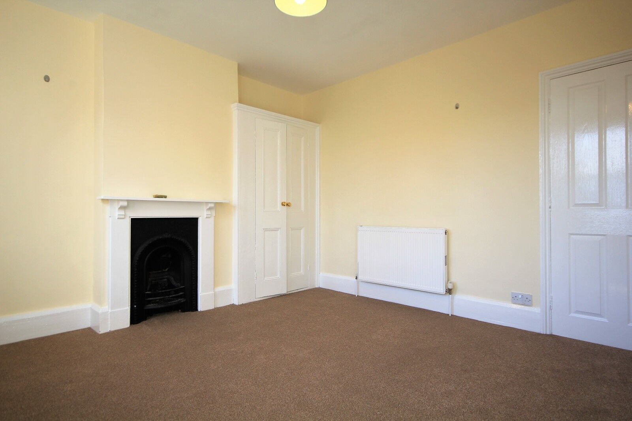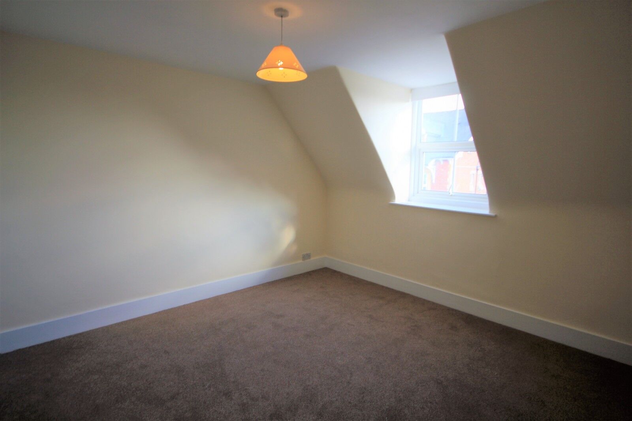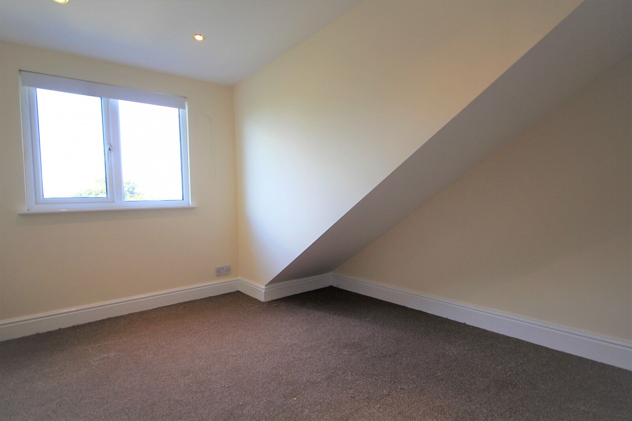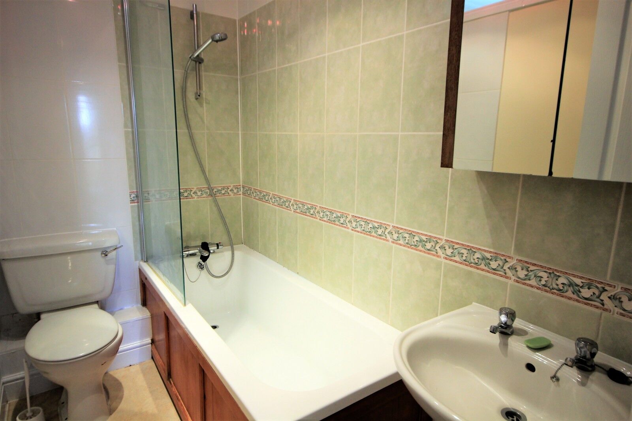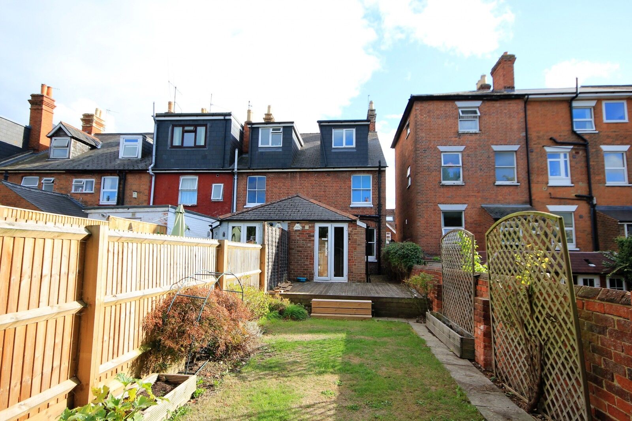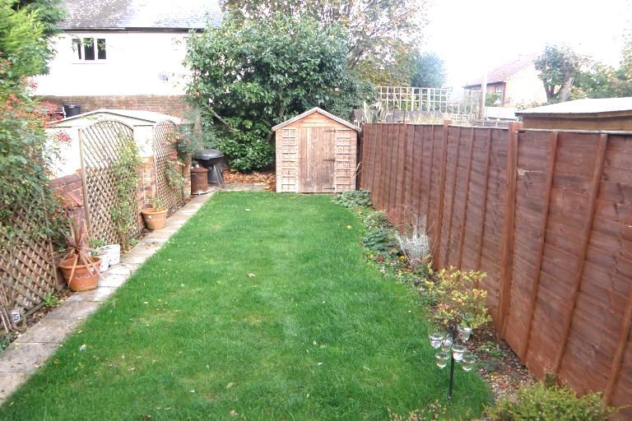£1,750pcm
Deposit £2,134 + £403 holding deposit
Other permitted payments
4 bedroom mid terraced house to rent,
Available unfurnished now
Milman Road, Reading, RG2
Key features
- EPC Rating E
- Located in a quiet cul de sac on the edge of Reading Town Centre
- Easy Access to Reading University and the Royal Berkshire Hospital
- Available 01st April 2025
- Offered on a Unfurnished Basis
Floor plan
Property description
Located in a quiet cul de sac on the edge of Reading Town Centre is this four bed Victorian family home. Milman Road offers excellent access to Reading Town Centre, Reading University and the Royal Berkshire Hospital as well as Junction 11 of the M4. The property has been presented to a high standard with new carpets throughout. EPC Rating E. The property is available from 01st April 2025 on an unfurnished basis.
Deposit amount based on asking price at 5 weeks rental = £2134.00
LOCAL INFORMATION
South Reading is a suburb of Reading with easy access to the A33 and Junction 11 of the M4. South Reading has a number of primary schools such as Whitley Park, Christ the King, Geoffrey Fields and for secondary schools there are The John Madejski Academy and Reading Girls School. The Madejski Stadium plays host to Reading Football Club and London Irish Rugby. There are also a number of hotels including The Millennium and Hilton hotels, corporate business premises and retail shopping facilities.
ACCOMMODATION
The property comprises of a living room, dining room, kitchen with access to the garden, under stairs cloakroom, bathroom and four bedrooms.
OUTSIDE SPACE
To the rear of the property is an enclosed garden with decking area. Parking permits should be applied for via Reading Borough Council.
ADDITIONAL INFORMATION
Reading Borough Council. Council Tax Band B. Mains electric, gas and water.
Important note to potential renters
We endeavour to make our particulars accurate and reliable, however, they do not constitute or form part of an offer or any contract and none is to be relied upon as statements of representation or fact. The services, systems and appliances listed in this specification have not been tested by us and no guarantee as to their operating ability or efficiency is given. All photographs and measurements have been taken as a guide only and are not precise. Floor plans where included are not to scale and accuracy is not guaranteed. If you require clarification or further information on any points, please contact us, especially if you are travelling some distance to view.
Explore the area
Additional information
Council Tax
B

