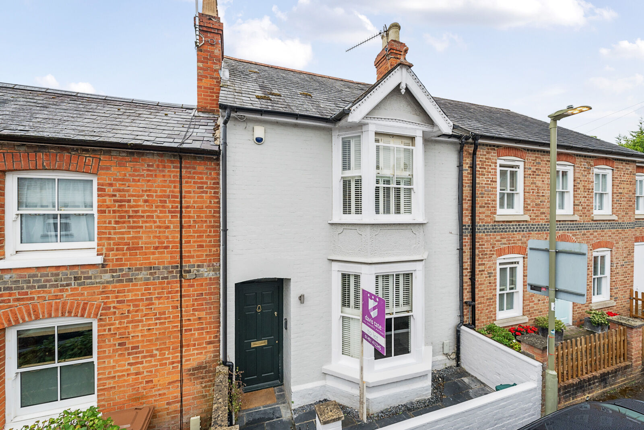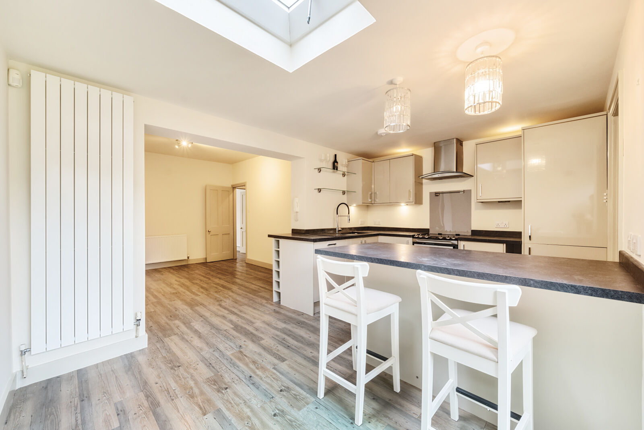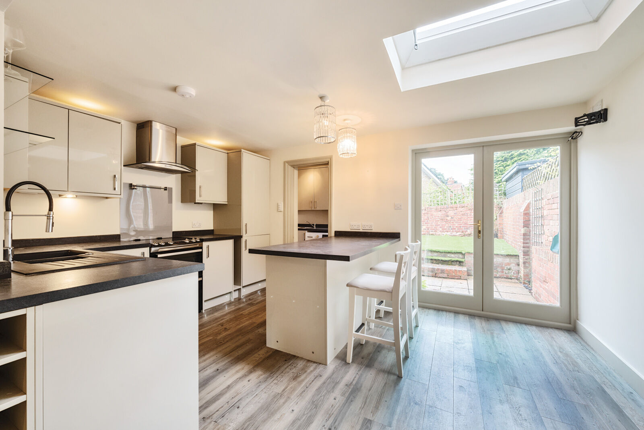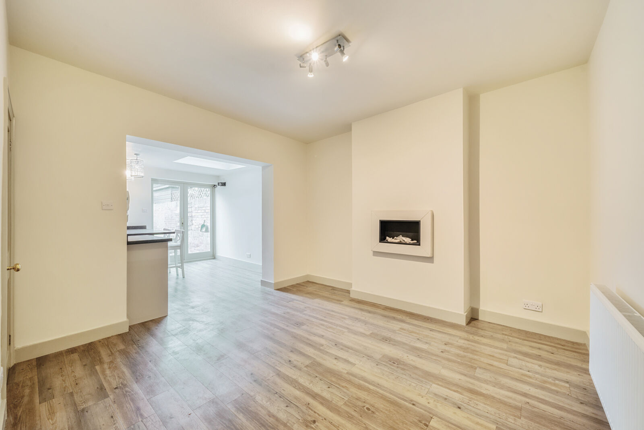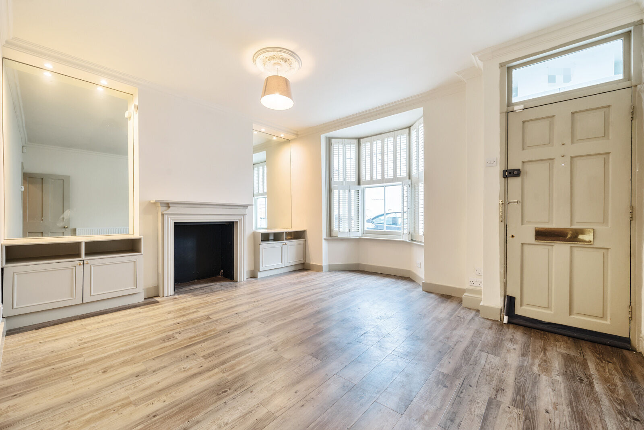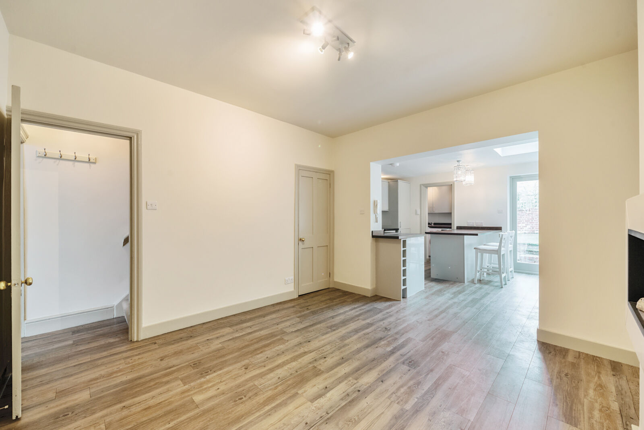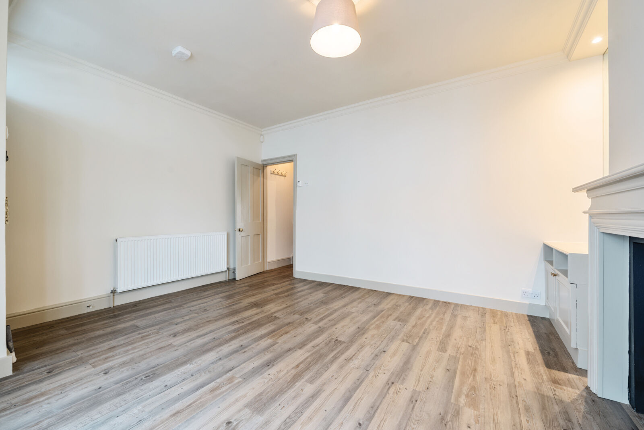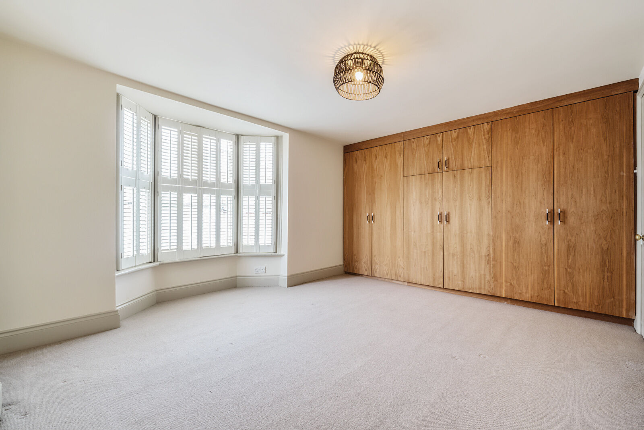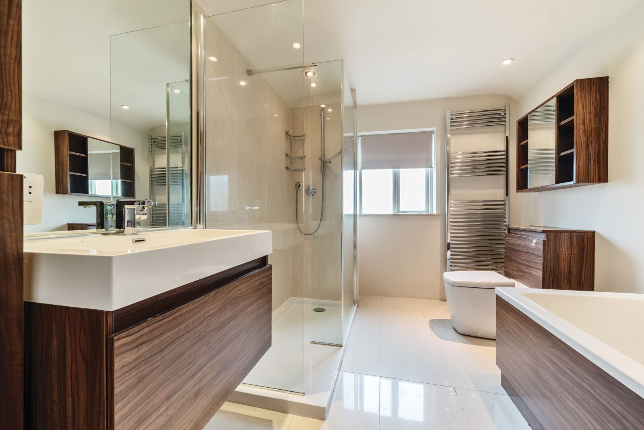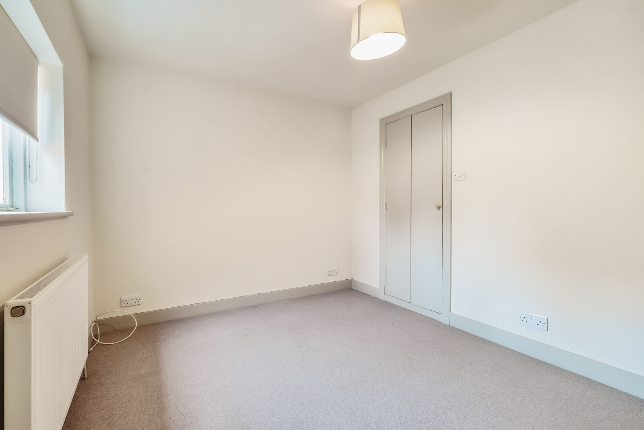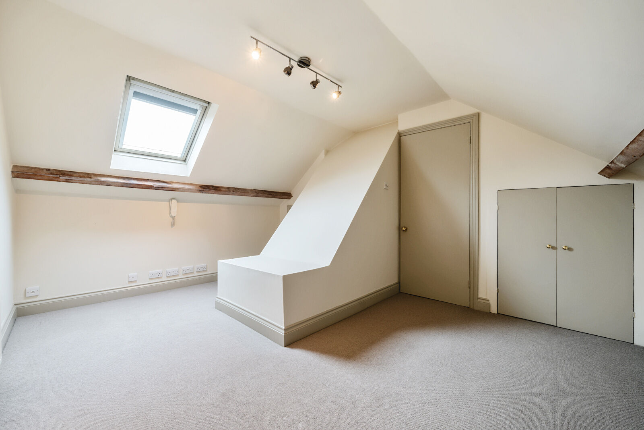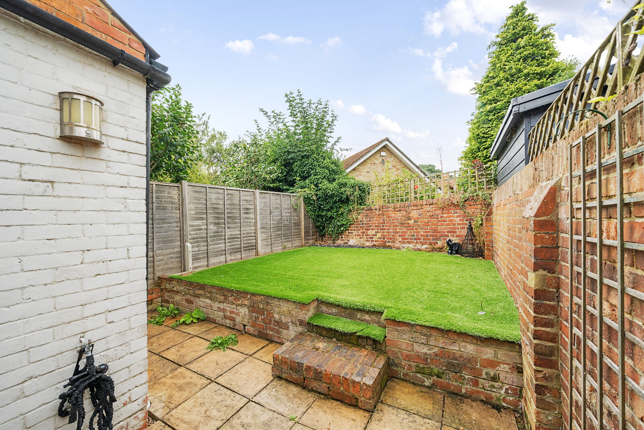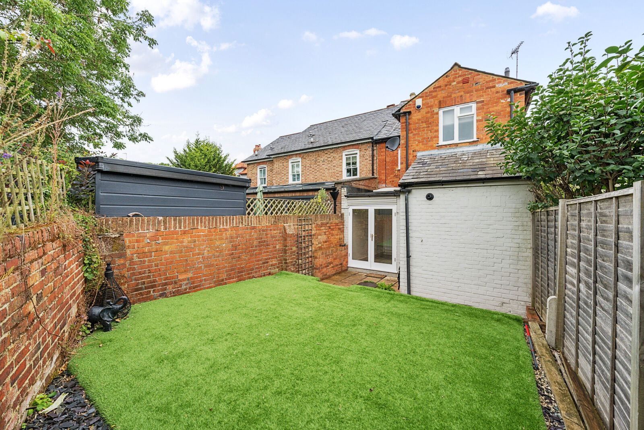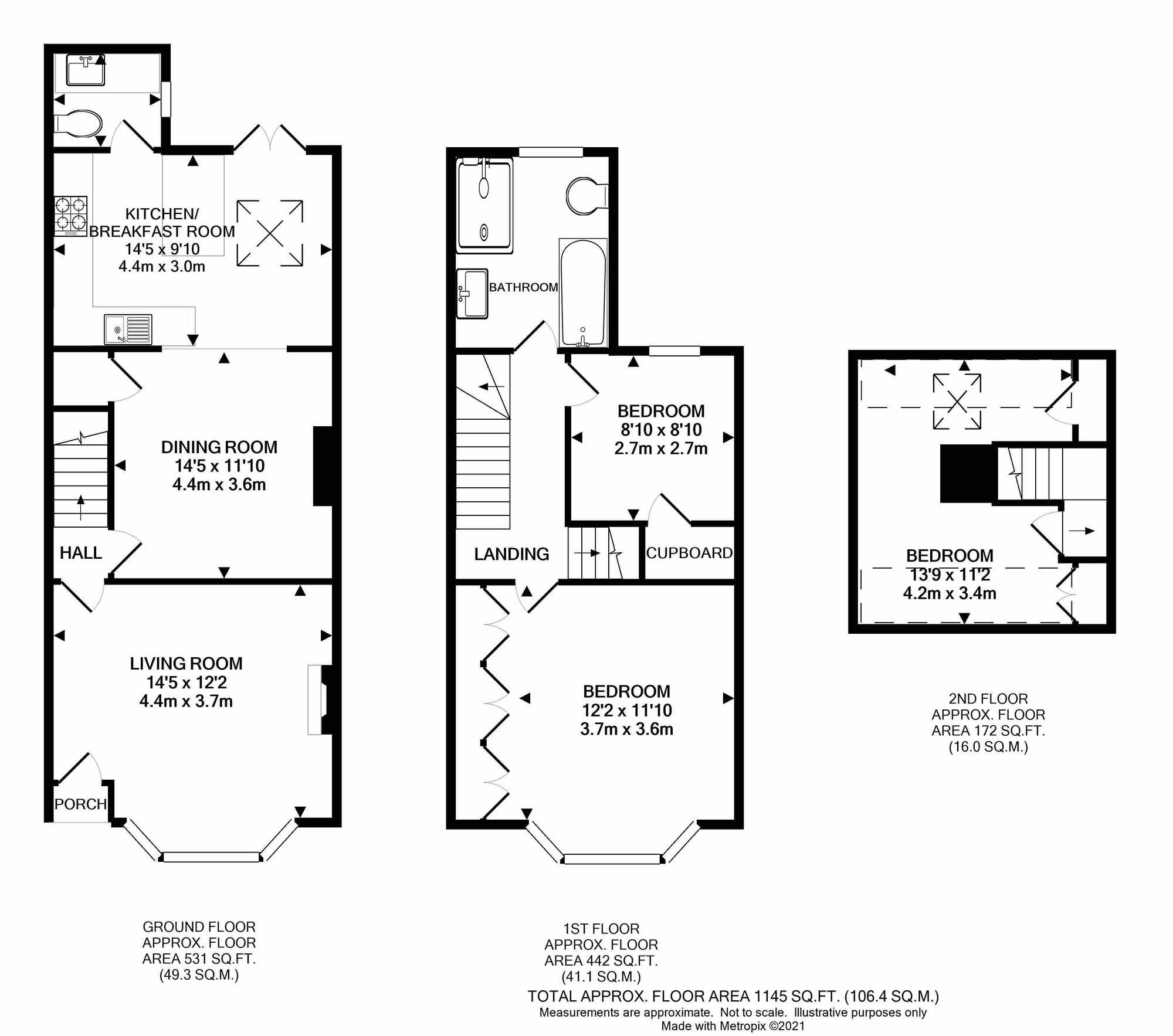£2,500pcm
Deposit £2,884 + £576 holding deposit
Other permitted payments
3 bedroom mid terraced house to rent,
Available now
Greys Hill, Henley-On-Thames, RG9
Key features
- Three double bedrooms
- South east facing garden
- Open plan kitchen/dining/family room
- 400 meters from Henley town centre
- Unfurnished, available immediately
- EPC Rating E
Floor plan
Property description
A well presented three double bedroom terraced house which has been thoughtfully designed and extended to provide stylish accommodation over three floors including an open plan kitchen/dining/family room and separate living room. South East facing low maintenance garden. Unfurnished. Available now. EPC Rating E.
Security deposit is 5 weeks rent which equates to £2884
LOCAL INFORMATION
Henley on Thames is a charming and famous riverside market town within 10 miles of Reading, 35 miles of Central London and 25 miles from Heathrow. The town offers an excellent variety of shops ranging from high-street chains to independent boutiques. There are numerous coffee shops and many restaurants offering an array of cuisines. Every summer the town hosts the world famous Royal Regatta followed by the Henley Festival and Rewind Festival. Henley is surrounded by lovely countryside, dominated by the Chiltern Hills to the north of the town. State Primary schools include Trinity, Sacred Heart, Badgemore and Valley Road, plus Gillotts secondary school, and the Henley College. Fee paying schools include Rupert House and St Marys Prep, and there are buses to Shiplake College, The Oratory, Reading Blue Coat, Moulsford (boys), Wycombe Abbey and Queen Anne's School, Caversham (girls).
ACCOMMODATION
The house has been finished to a very high standard and has been professionally designed throughout. The interiors are uniformly well thought through and immaculately presented. The front door opens directly to the living room. There are high ceilings in keeping with the period of the house and built-in storage. The bay windows at the front allow in the light and have full length plantation shutters for privacy. The open plan kitchen dining and family room has a contemporary inset fireplace and French doors to the garden. The kitchen has been fitted with a range of built-in appliances and storage options including a wine fridge and peninsular island with bar seating. The ground floor also benefits from a utility room and w.c. with a washing machine and dryer. Upstairs, the main bedroom is spacious. It has bay windows with white plantation shutters and an ingenious built-in wardrobe which can hide a television. The second bedroom is a double with a walk-in wardrobe. The family bathroom has been fitted with underfloor heating, a spacious walk in digital shower, separate bath and a floating vanity with plenty of storage. The second floor provides a third double bedroom.
OUTSIDE SPACE
The garden is low maintenance and South East facing. There is a lower patio section and raised level fitted with artificial grass creating ample space for dining and relaxed seating areas. The parking is on road.
ADDITIONAL INFORMATION
South Oxfordshire District Council band E. All mains services are connected.
PETS
A pet may be considered at an additional monthly fee.

