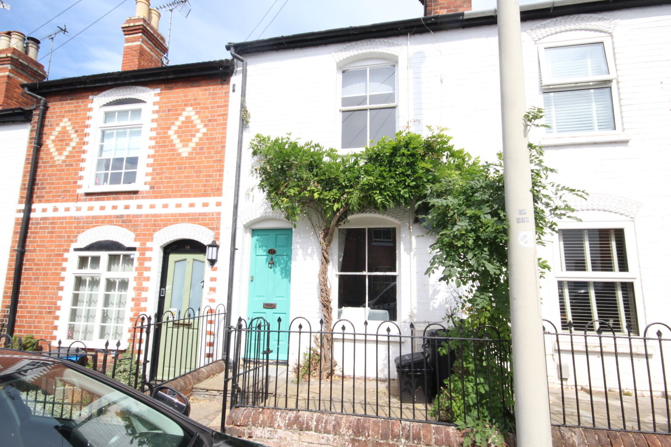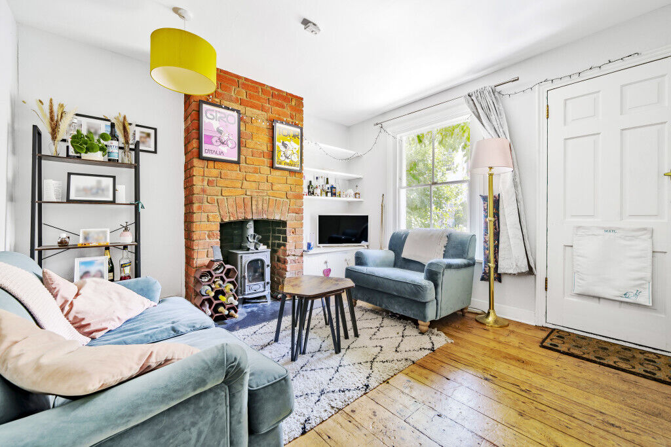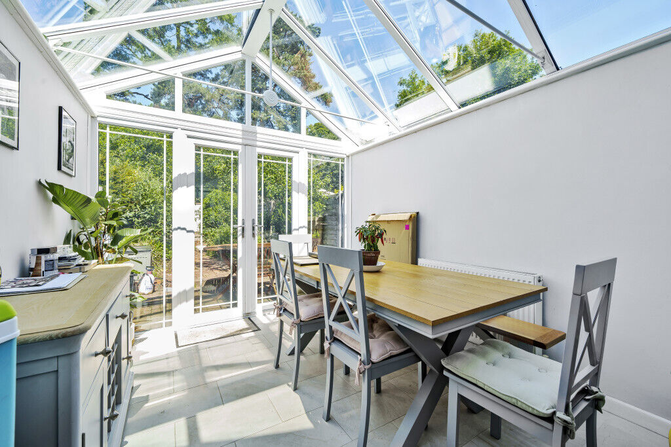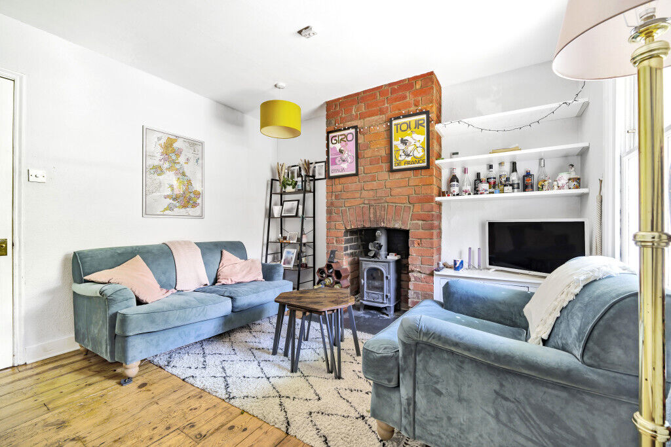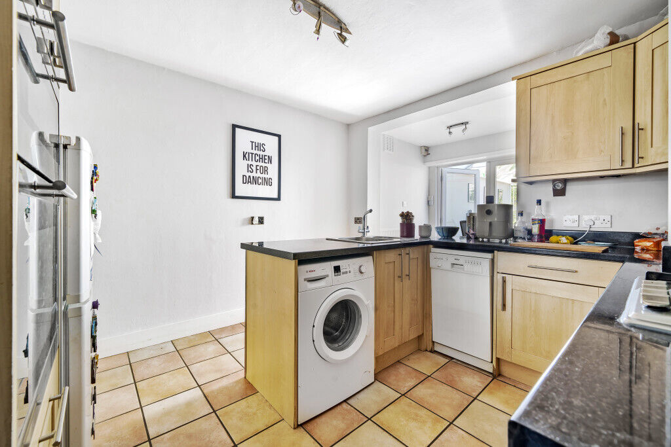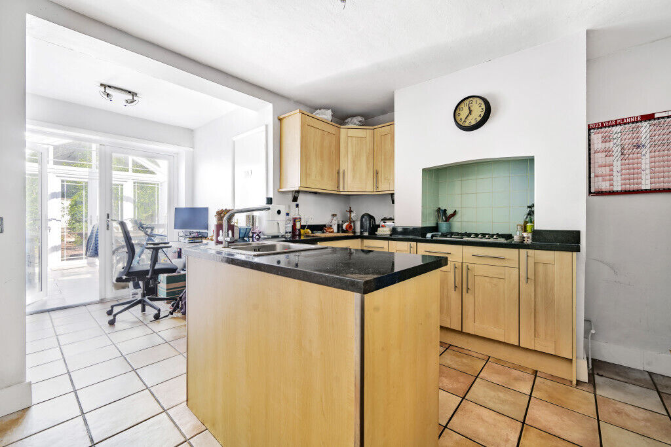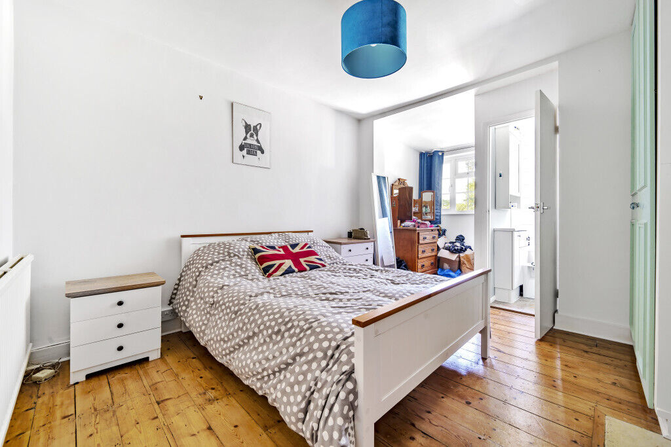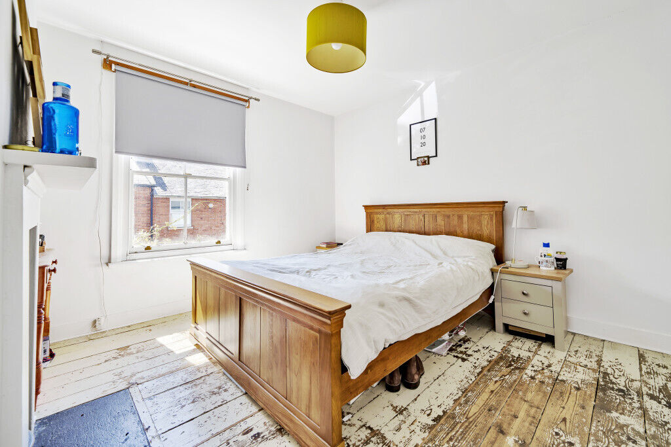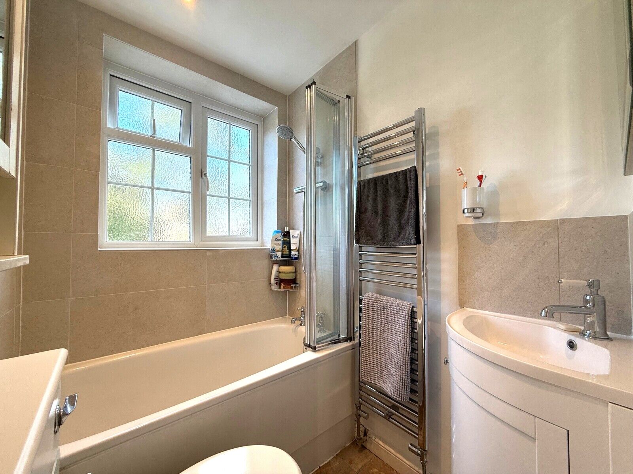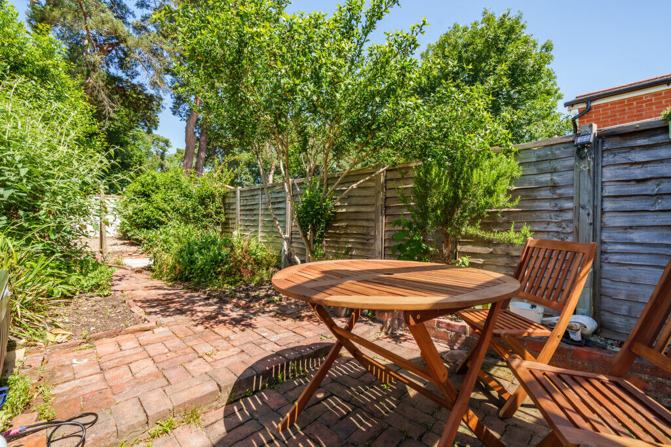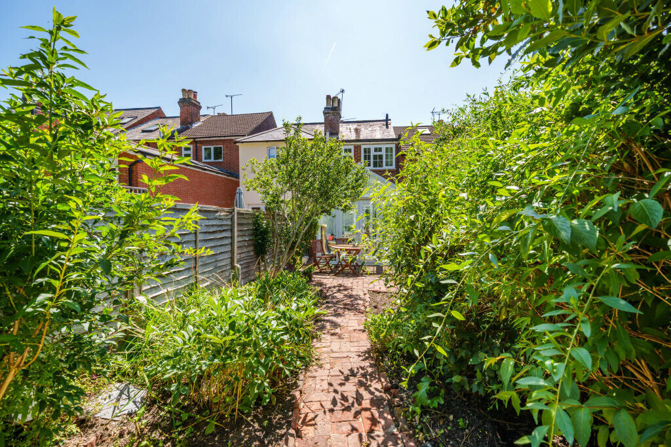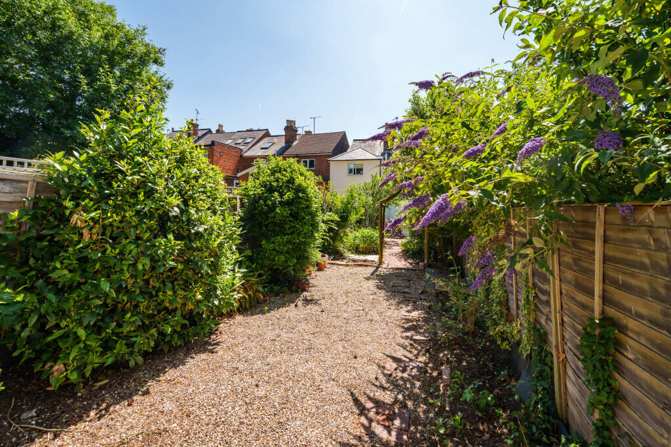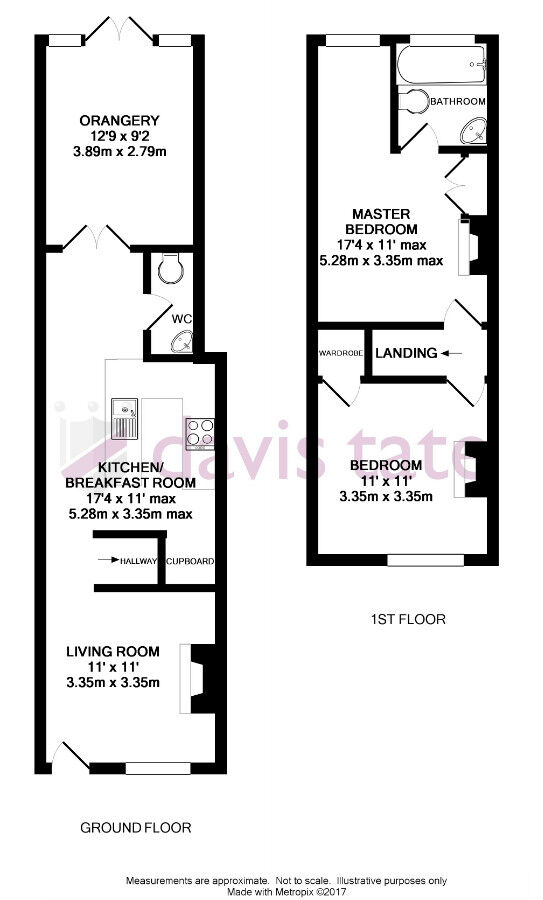£1,650pcm
Deposit £1,903 + £380 holding deposit
Other permitted payments
2 bedroom mid terraced house to rent,
Available from 05/05/2025
Brook Street, Twyford, Reading, RG10
Key features
- Two double bedrooms
- Downstairs cloakroom
- Gas central heating
- Upstairs bathroom
- Available Early May
- 0.1 miles to Twyford Station
Floor plan
Property description
Located on the desirable Brook Street, in the heart of Twyford village and within close proximity of the train station; is this extended two double bedroom terrace home. Benefitting from a 12ft Orangery that leads from the kitchen, upstairs bathroom and downstairs cloakroom. Retaining many original Victorian features such as wooden floors, fireplaces and sash windows at the front of the property. Unfurnished. Available early May. EPC Rating C.
Deposit equivalent to 5 weeks rent = £1903.84
LOCAL INFORMATION
Twyford is a bustling village set 6 miles to the East of Reading; the Anglo-Saxons named Twyford after the two fords across the River Loddon in the village. Surrounded by beautiful countryside and the towns of Henley-on-Thames, Reading and Maidenhead, there is plenty to do along with highly regarded schools such as The Piggott School, Piggott Junior School (Wargrave), Robert Piggott Primary School (Charvil), Polehampton Primary and Colleton Primary. Twyford has a mainline train station with regular trains to Paddington and from 2022 Crossrail will be running from Twyford station allowing direct access to the City, Canary Wharf, the West End and Heathrow.
ACCOMMODATION
The living room benefits from character features such as an open brick fireplace with a wood burner, wooden sash windows and strip wooden flooring. The kitchen/breakfast room has a built in double oven, gas hob, washing machine and slim-line dishwasher. There is an under stairs storage cupboard and a cloakroom. The breakfast area has French doors opening into a light and spacious Orangery with tiled flooring and electric velux windows. The Orangery provides flexible living space for a dining or family area that over looks the garden. Upstairs there are two double bedrooms, both with built in wardrobes, feature fireplaces and strip wooden flooring. The main bedroom has a dressing area and newly fitted en-suite bathroom.
OUTSIDE SPACE
The pretty cottage style garden is accessed from the Orangery and has been designed to provide different seating and entertaining areas.
ADDITIONAL INFORMATION
Wokingham Borough Council - Tax Band D - All mains services
Important note to potential renters
We endeavour to make our particulars accurate and reliable, however, they do not constitute or form part of an offer or any contract and none is to be relied upon as statements of representation or fact. The services, systems and appliances listed in this specification have not been tested by us and no guarantee as to their operating ability or efficiency is given. All photographs and measurements have been taken as a guide only and are not precise. Floor plans where included are not to scale and accuracy is not guaranteed. If you require clarification or further information on any points, please contact us, especially if you are travelling some distance to view.
Explore the area
Additional information
Council Tax
D

