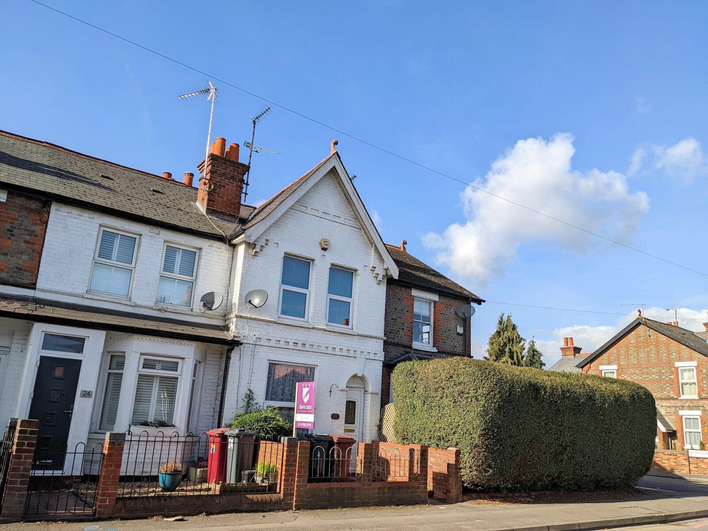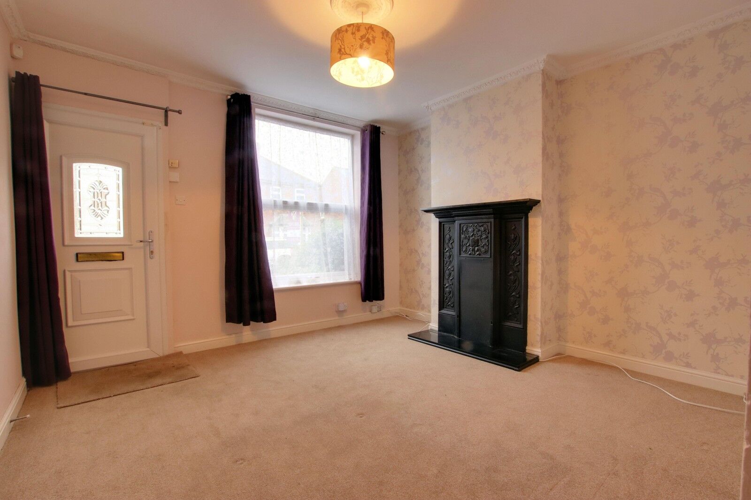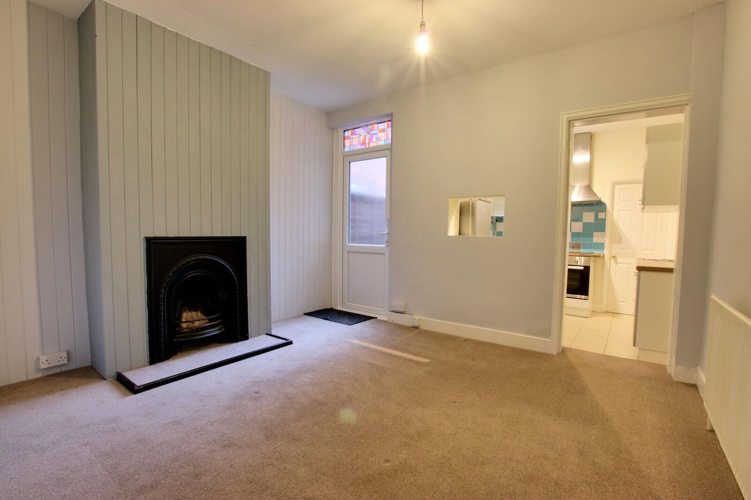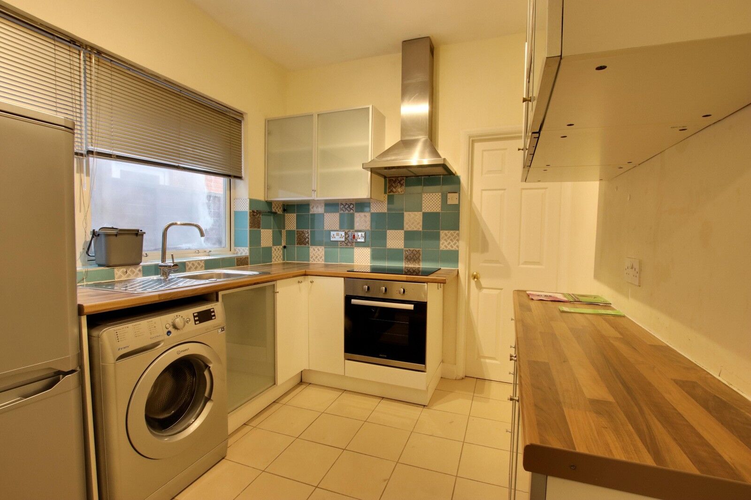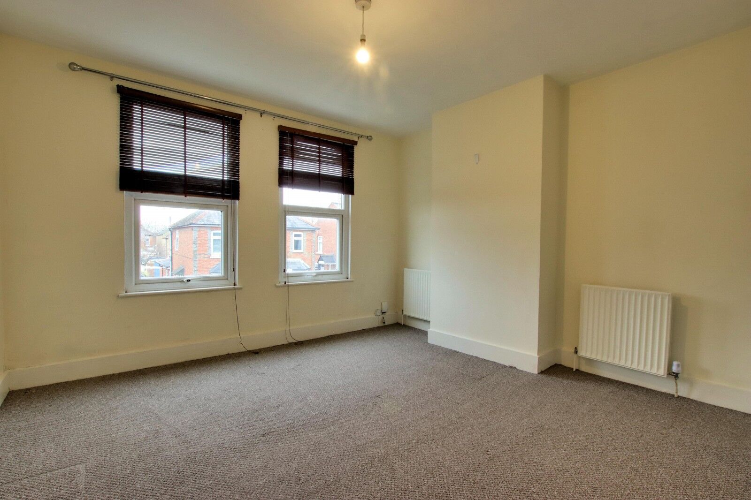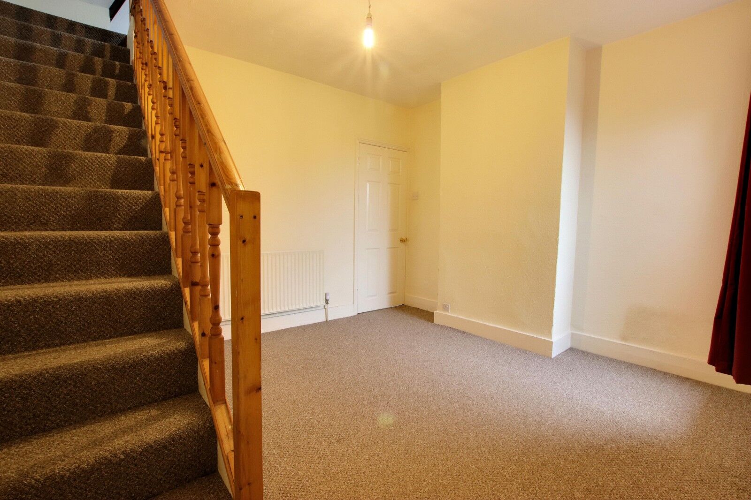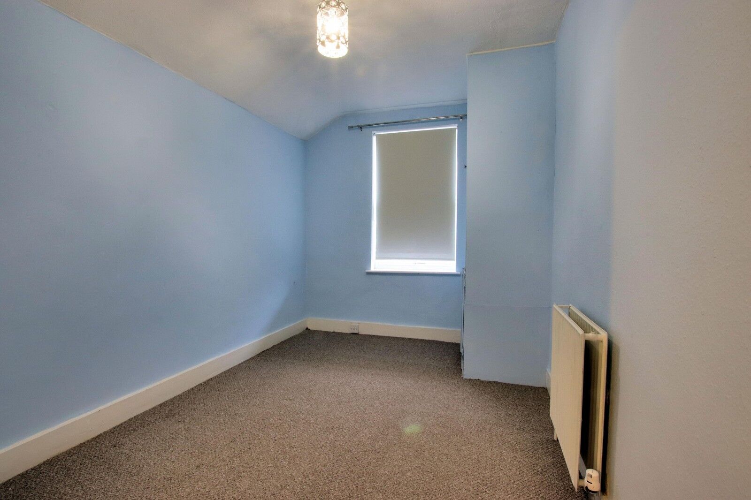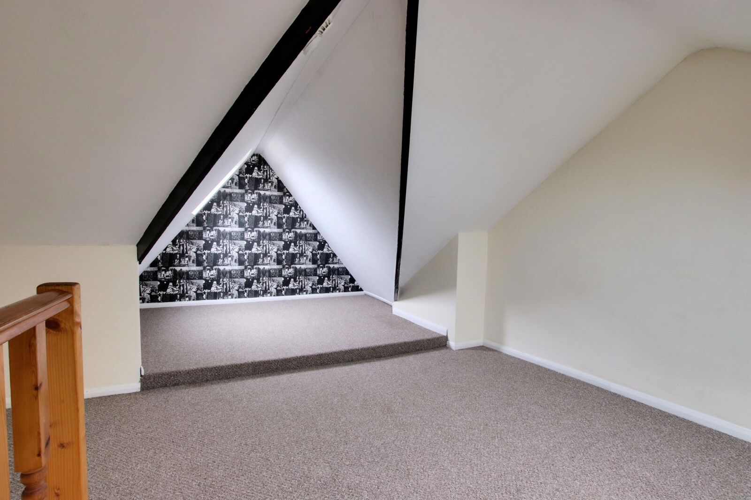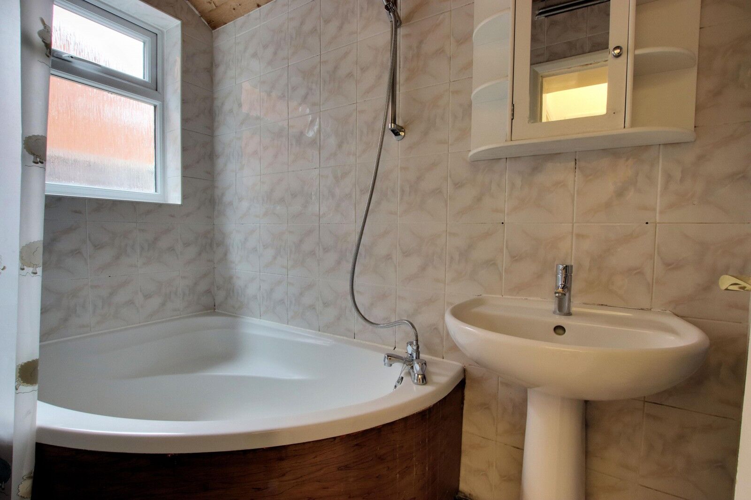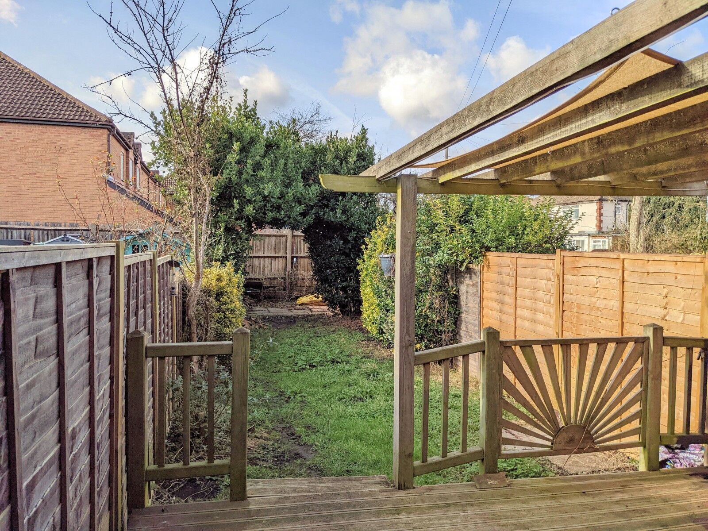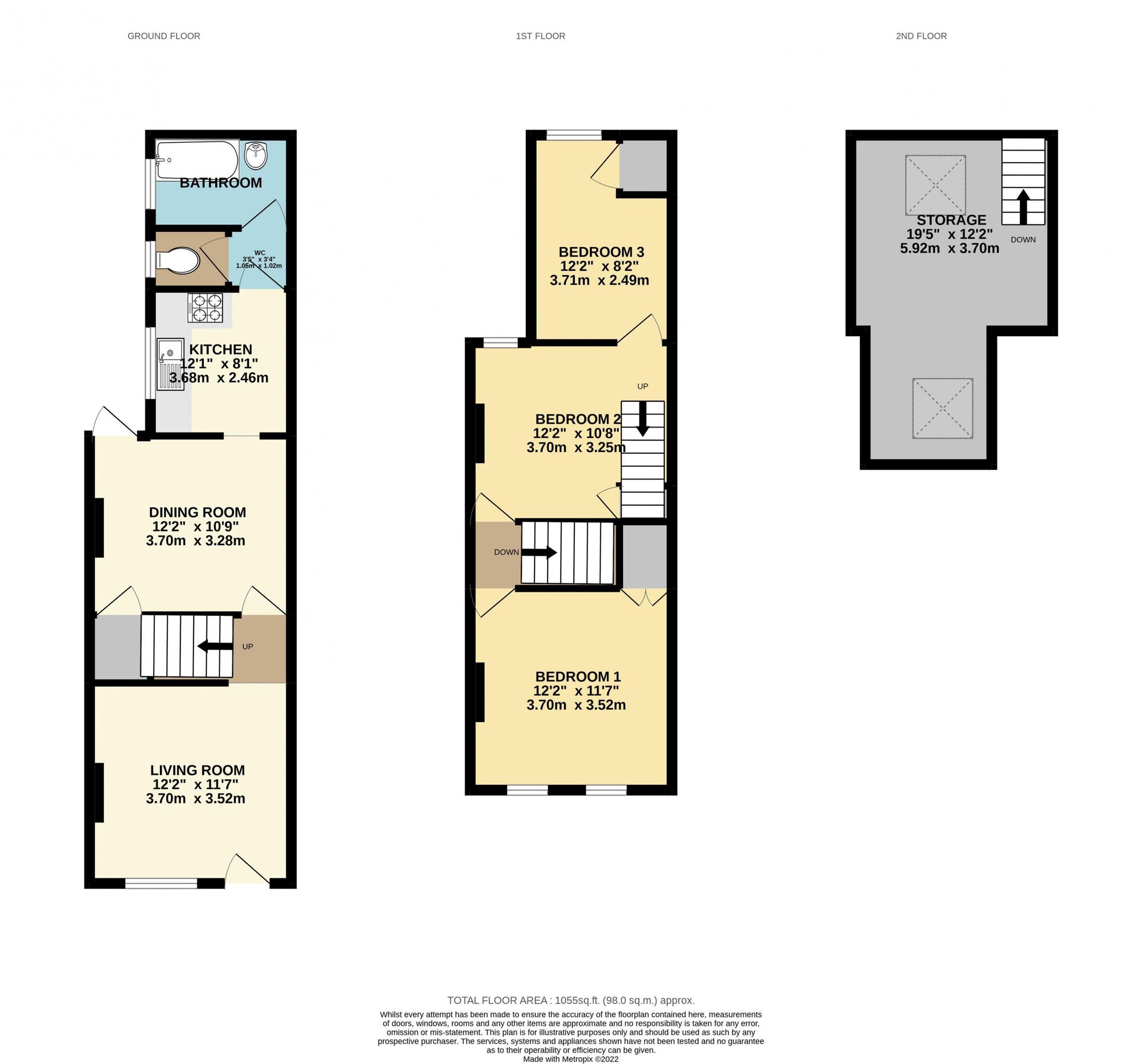£1,800pcm
Deposit £2,076 + £415 holding deposit
Other permitted payments
3 bedroom mid terraced house to rent,
Available from 13/05/2025
Briants Avenue, Caversham, Reading, RG4
Key features
- Two Reception Rooms
- Residents Parking
- Unfurnished. Available 13/05/2025
- EPC Rating D
- Fully Managed Tenancy
- Private Enclosed Garden
Floor plan
Property description
Situated in a popular residential location is this three bedroom semi detached family home. The property features lounge, dining room, a good size kitchen, 3 bedrooms with a loft conversion for additional storage. Mature garden with decking area. Permit parking. Council tax band C. EPC rating D. Available 13/05/2025.
Deposit amount based on asking price at 5 weeks rental = £2076
LOCAL INFORMATION
Caversham lies on the north bank of the River Thames and spreads to the foothills of the Chilterns, in the Royal county of Berkshire, on the opposite bank from the bustling and highly commercial town of Reading and the mainline train station (25 minutes to London Paddington). It is easily accessible by the Caversham Bridge, Reading Bridge and Caversham Lock with Sonning Bridge a few miles east. The centre of Caversham features a comprehensive shopping area complemented by many good bars, pubs and restaurants and a short trip across the river Thames to Reading town centre. There are a range of good private and public schools for both primary and secondary education.
ACCOMMODATION
Lounge, Dining Room, Kitchen, 3 bedrooms, additional loft room for storage.
OUTSIDE SPACE
A private enclosed rear garden with decking area.
ADDITIONAL INFORMATION
Mains Gas
Mains Electric
Mains Water
Council Tax Band C
Important note to potential renters
We endeavour to make our particulars accurate and reliable, however, they do not constitute or form part of an offer or any contract and none is to be relied upon as statements of representation or fact. The services, systems and appliances listed in this specification have not been tested by us and no guarantee as to their operating ability or efficiency is given. All photographs and measurements have been taken as a guide only and are not precise. Floor plans where included are not to scale and accuracy is not guaranteed. If you require clarification or further information on any points, please contact us, especially if you are travelling some distance to view.
Explore the area
Additional information

