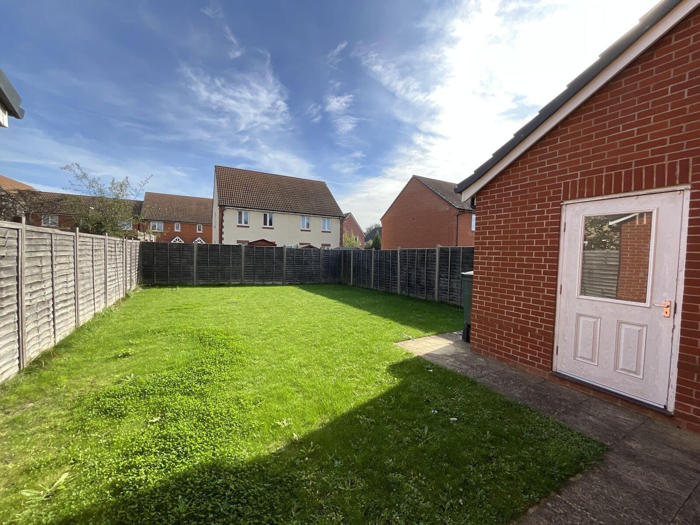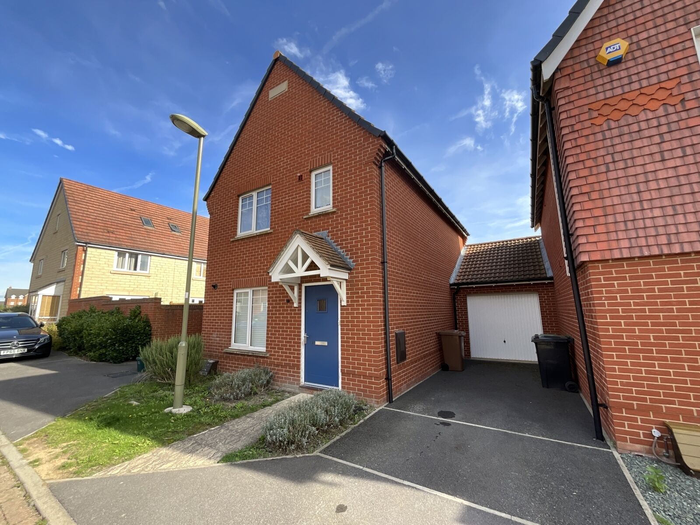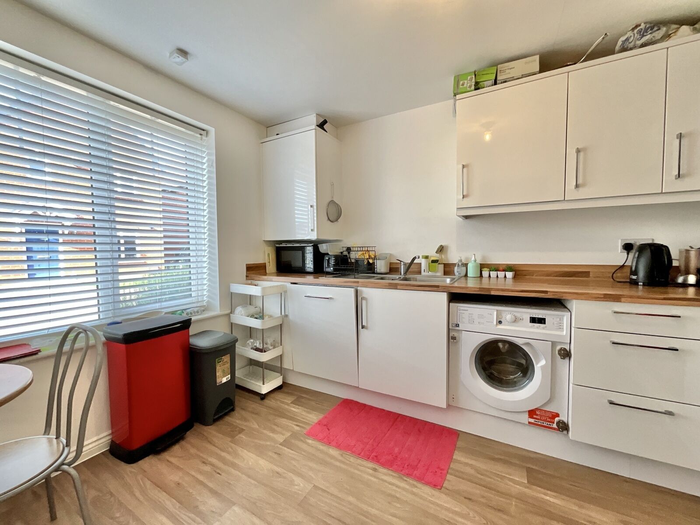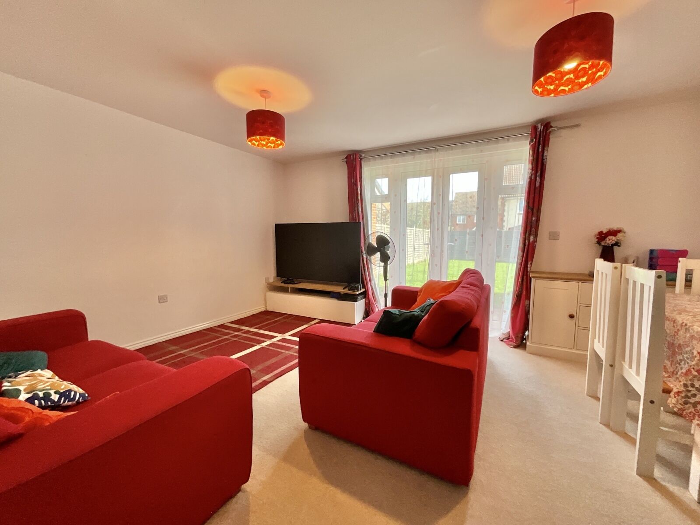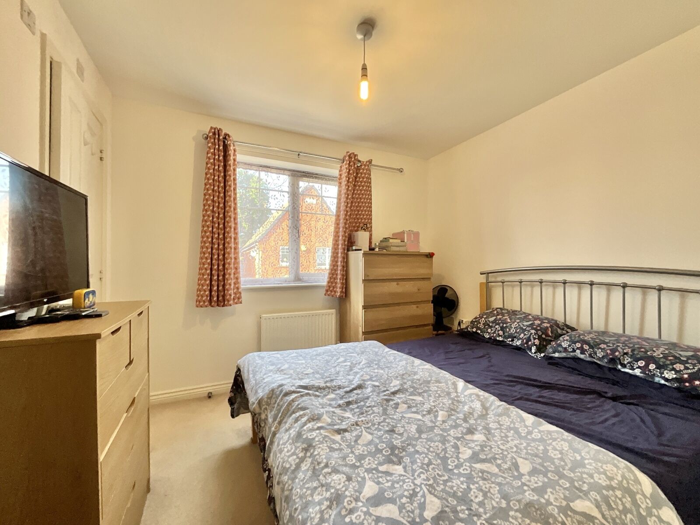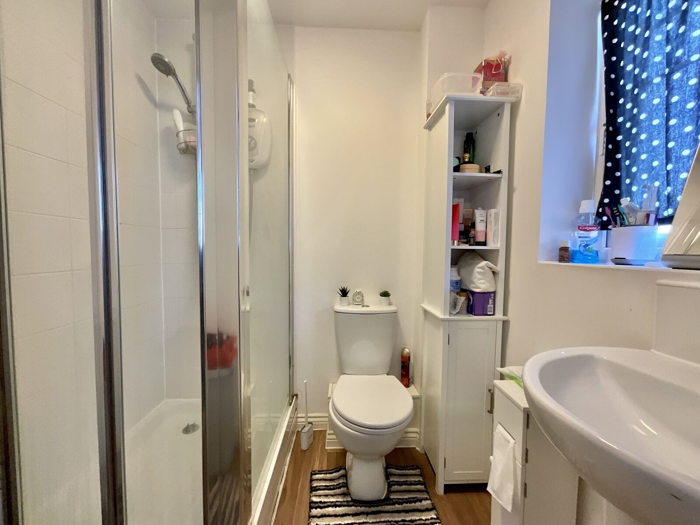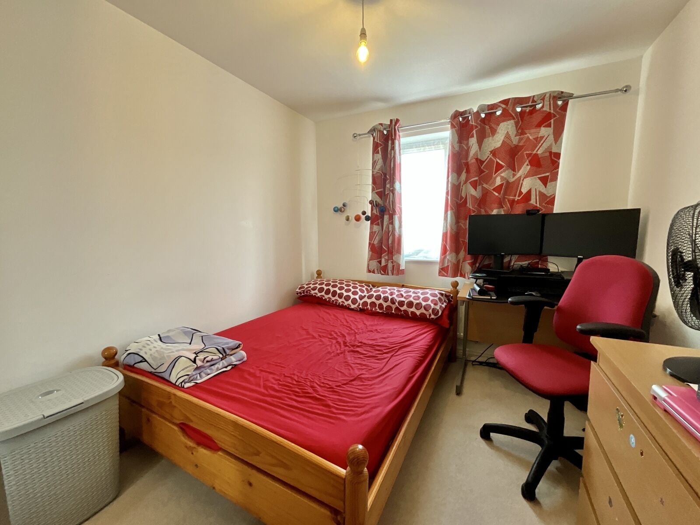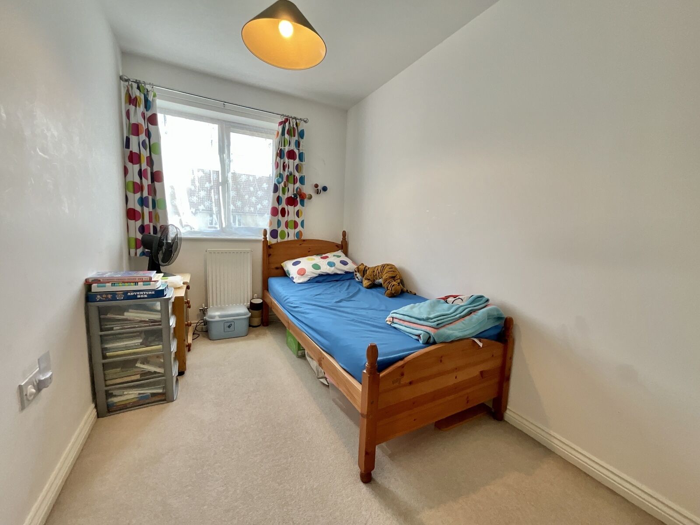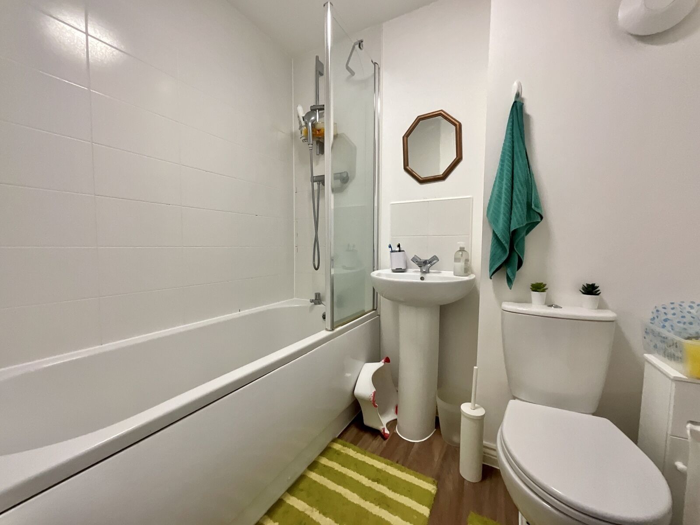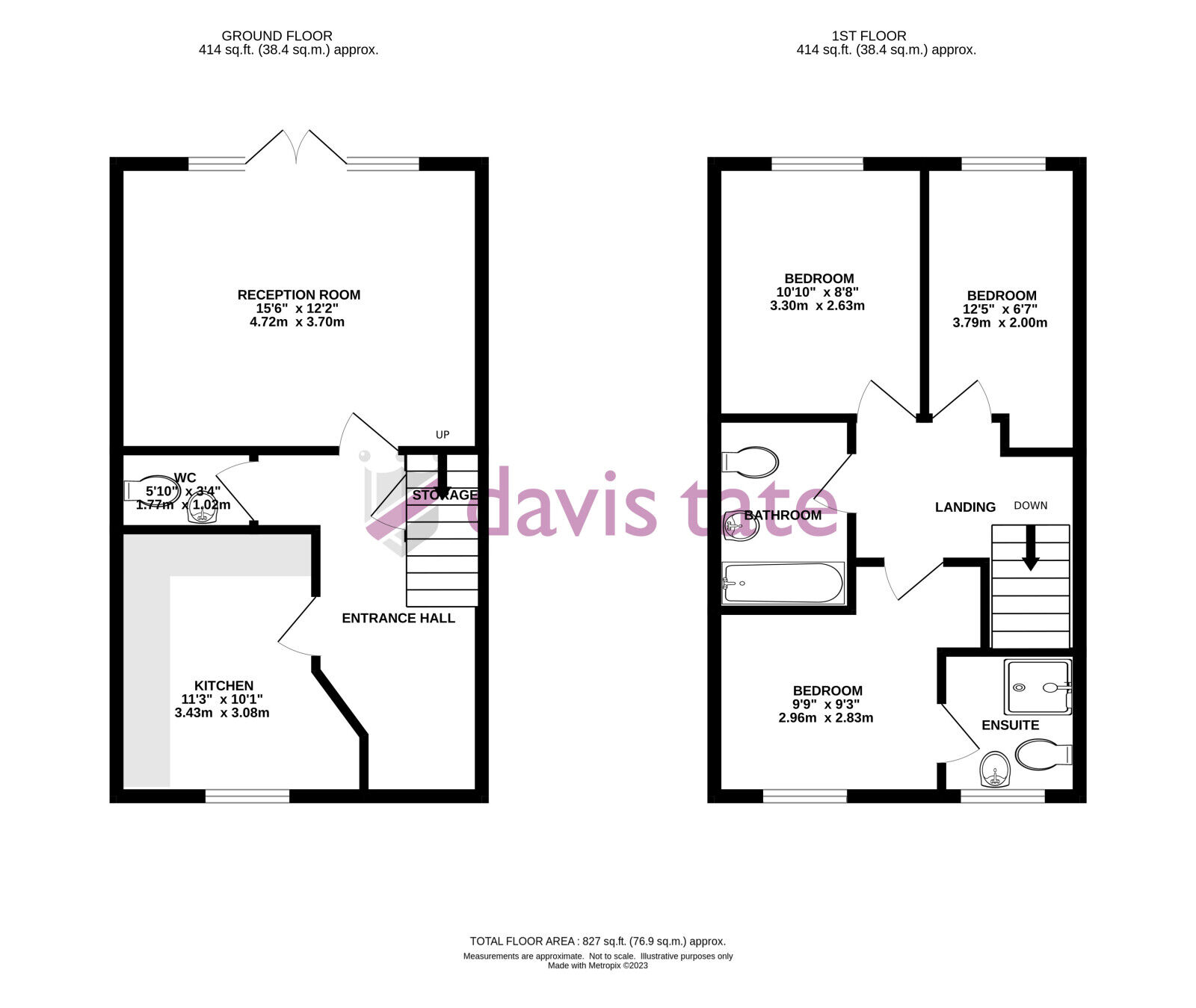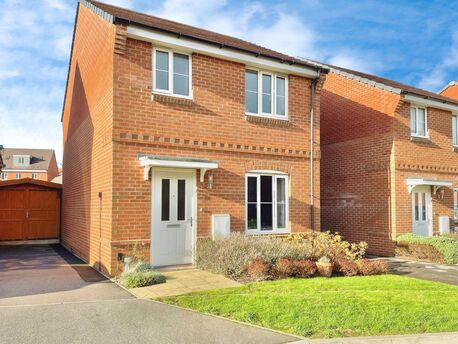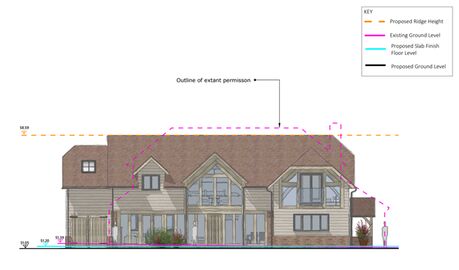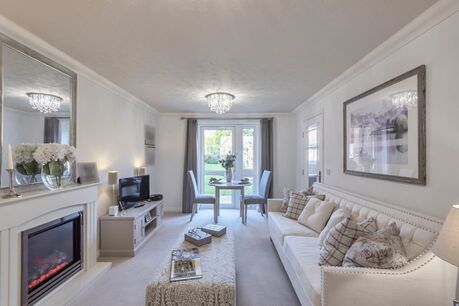Asking price
£400,000
3 bedroom link detached house for sale
Mistletoe Mews, Didcot, OX11
Key features
- Three bedroom detached home
- Driveway and garage
- Principal room with en-suite
- No onward chain
- Rear garden mainly laid to Lawn
- EPC rating B
Floor plan
Property description
A three bedroom detached family home located on Great Western Park. The property benefits from integrated appliances, gas central heating and a garage. The property is offered with no onward chain. EPC Rating B.
LOCAL INFORMATION
Conveniently located with superb road and rail links. It has a wealth of shops, restaurants, cafes, sport, fitness, leisure and art facilities. There are a number of excellent schools at both primary and secondary level including three with an Ofsted Outstanding rating. Famous walks and landmarks including the mysterious White Horse Hill and the iconic Wittenham Clumps are also on your doorstep.
The town is close to the A34 which leads to the beautiful, historic city of Oxford and in turn the M40 to the North and Newbury and the M4 in the South. There is a mainline train station with direct services to London Paddington (approximately 40 minutes) as well as Reading and Oxford.
Didcot is a great place to shop and socialise. This follows a 50 million pound renovation in the Orchard Centre which is now home to popular brands such as Costa, Starbucks, Nandos, H&M, River Island, TK Maxx and M&S. The town centre also has a cinema, Sainsbury’s and purpose-built arts and entertainment centre which hosts a range of shows, exhibitions and dance classes.
Great Western Park is one of the newest housing developments in Didcot. It has a brilliant range of facilities including a Primary and Secondary school, supermarket, Costa, pub / restaurant and impressive sports and recreation area called Boundary Park. It's very close to the A34 and there is also a shuttle bus service to Didcot train station and the town centre.
ACCOMMODATION
Accommodation comprises: Entrance Hall, kitchen/breakfast room with integrated appliances to include oven, gas hob, fridge/freezer, washing machine and dishwasher. At the rear of the house is the lounge/diner, with patio doors leading to the rear garden. The upstairs accommodation comprises of: three bedrooms, main bedroom with En-Suite, and built in wardrobes in two bedrooms and a family bathroom.
OUTSIDE SPACE
A fully enclosed private rear garden with access to the garage. Mainly laid to lawn with a small area paved for outside entertaining.
ADDITIONAL INFORMATION
Vale of the White Horse. Council Tax Band D. Mains Gas, Electric and Water
BUYERS INFORMATION
To conform with government Money Laundering Regulations 2019, we are required to confirm the identity of all prospective buyers. We use the services of a third party, Lifetime Legal, who will contact you directly at an agreed time to do this. They will need the full name, date of birth and current address of all buyers. There is a non-refundable charge of £78.00 including VAT. This does not increase if there is more than one individual selling. This will be collected in advance by Lifetime Legal as a single payment. Lifetime Legal will then pay Us £26.00 Inc. VAT for the work undertaken by Us.
REFERRAL FEES
We may refer you to recommended providers of ancillary services such as Conveyancing, Financial Services, Insurance and Surveying. We may receive a commission payment fee or other benefit (known as a referral fee) for recommending their services. You are not under any obligation to use the services of the recommended provider. The ancillary service provider may be an associated company of Davis Tate. (Not applicable to the Woodley branch – please contact directly for further information).
EPC
Energy Efficiency Rating
Very energy efficient - lower running costs
Not energy efficient - higher running costs
Current
82Potential
94CO2 Rating
Very energy efficient - lower running costs
Not energy efficient - higher running costs
Current
N/APotential
N/AMortgage calculator
Your payment
Borrowing £360,000 and repaying over 25 years with a 2.5% interest rate.
Now you know what you could be paying, book an appointment with our partners Embrace Financial Services to find the right mortgage for you.
 Book a mortgage appointment
Book a mortgage appointment
Stamp duty calculator
This calculator provides a guide to the amount of residential stamp duty you may pay and does not guarantee this will be the actual cost. This calculation is based on the Stamp Duty Land Tax Rates for residential properties purchased from 23rd September 2022 and second homes from 31st October 2024. For more information on Stamp Duty Land Tax click here.

