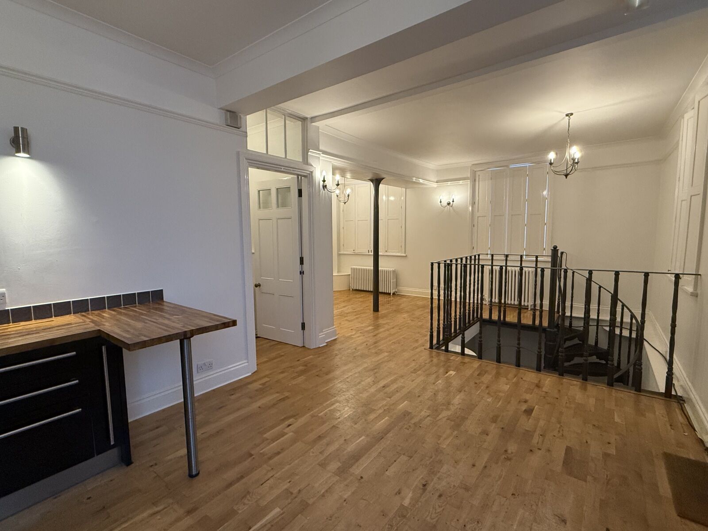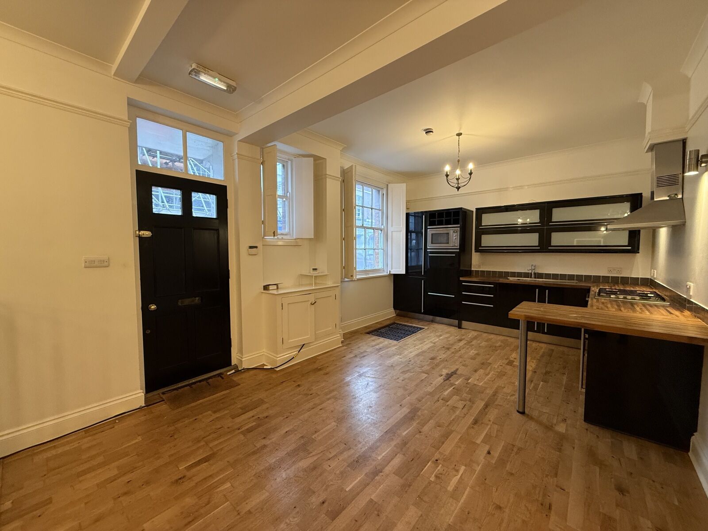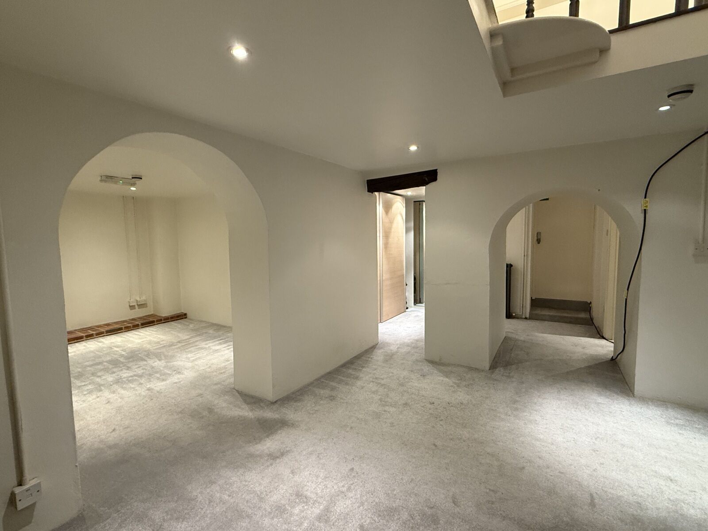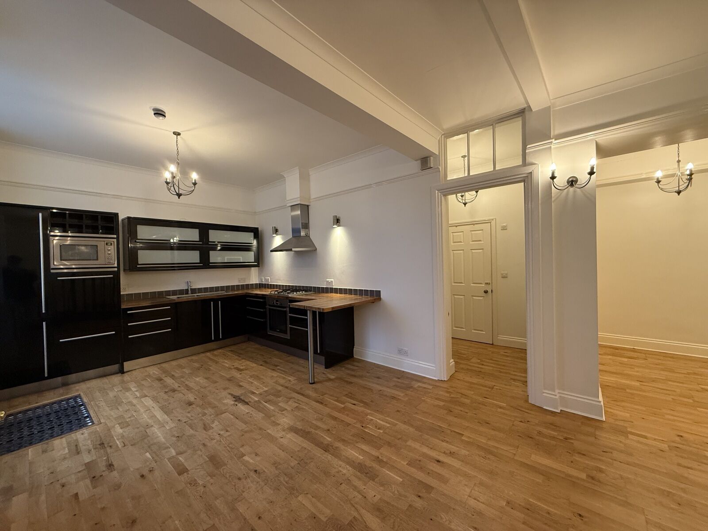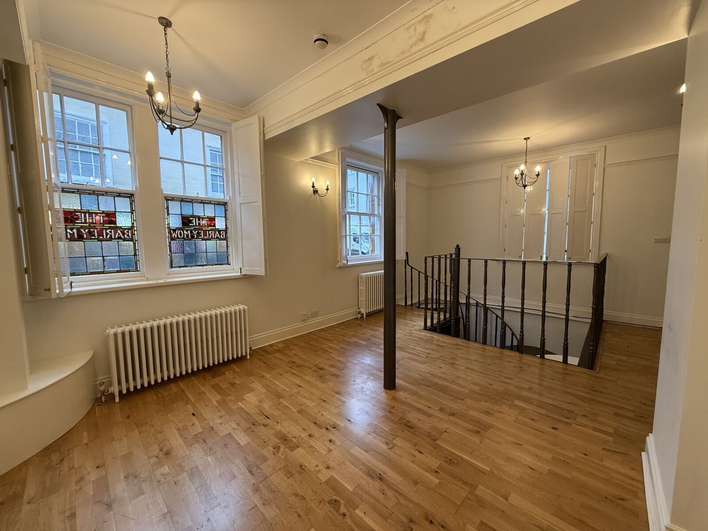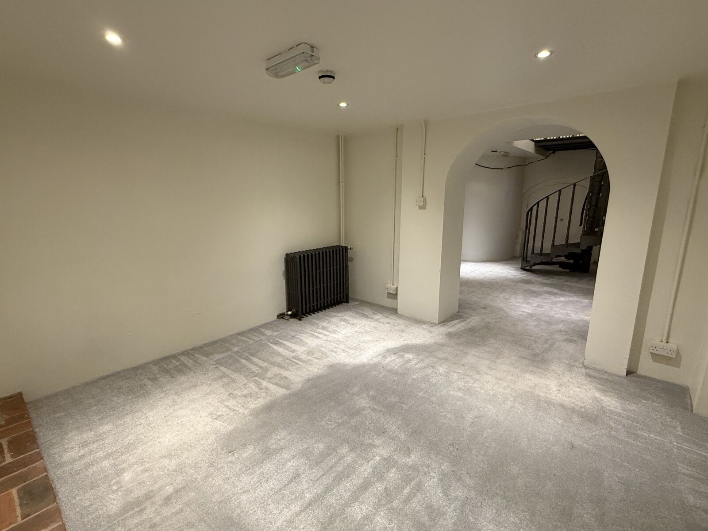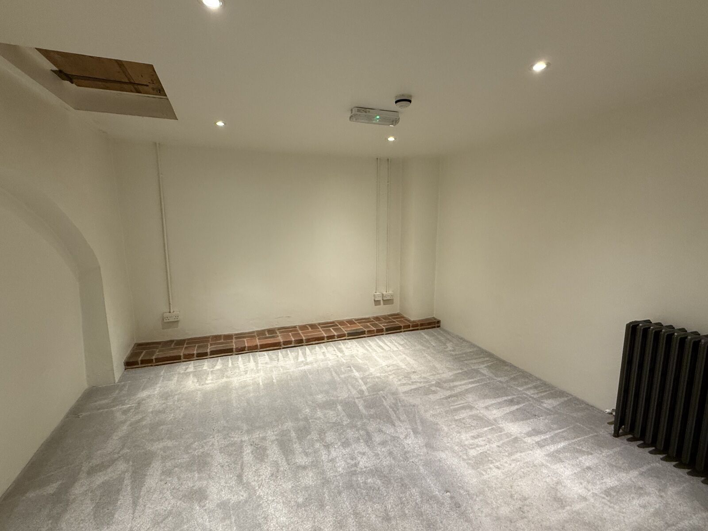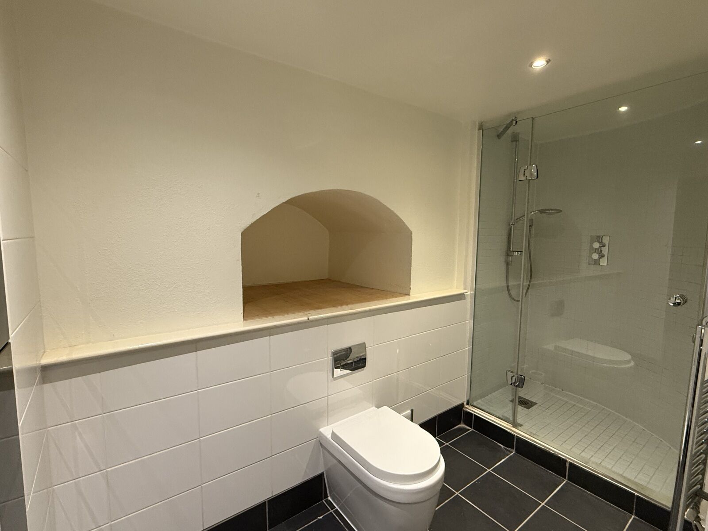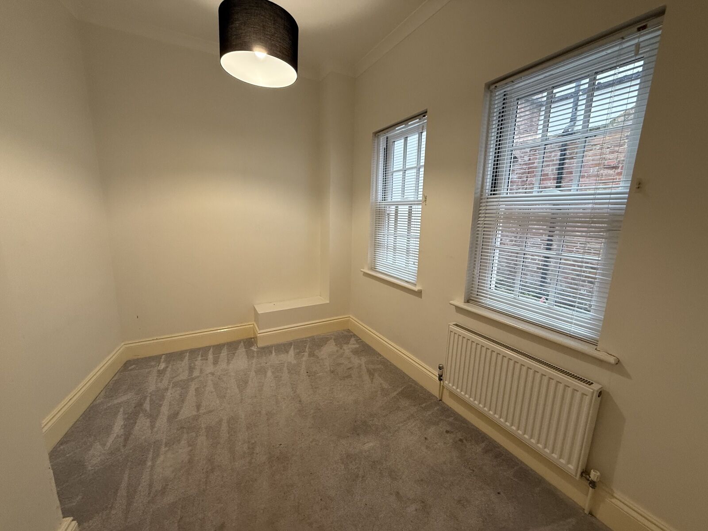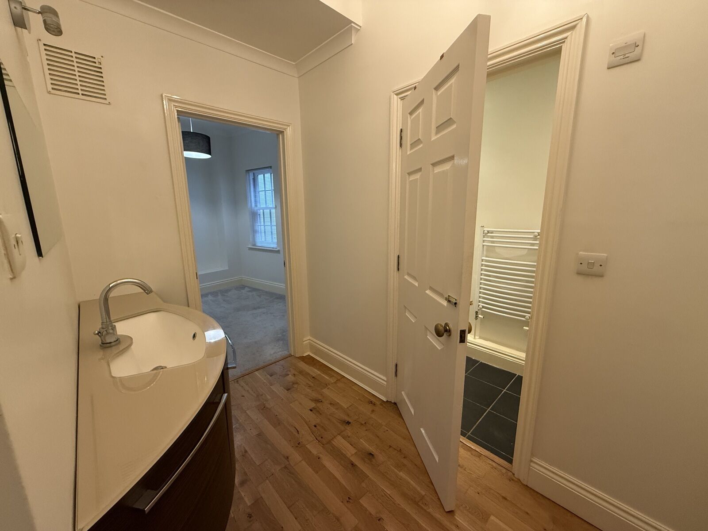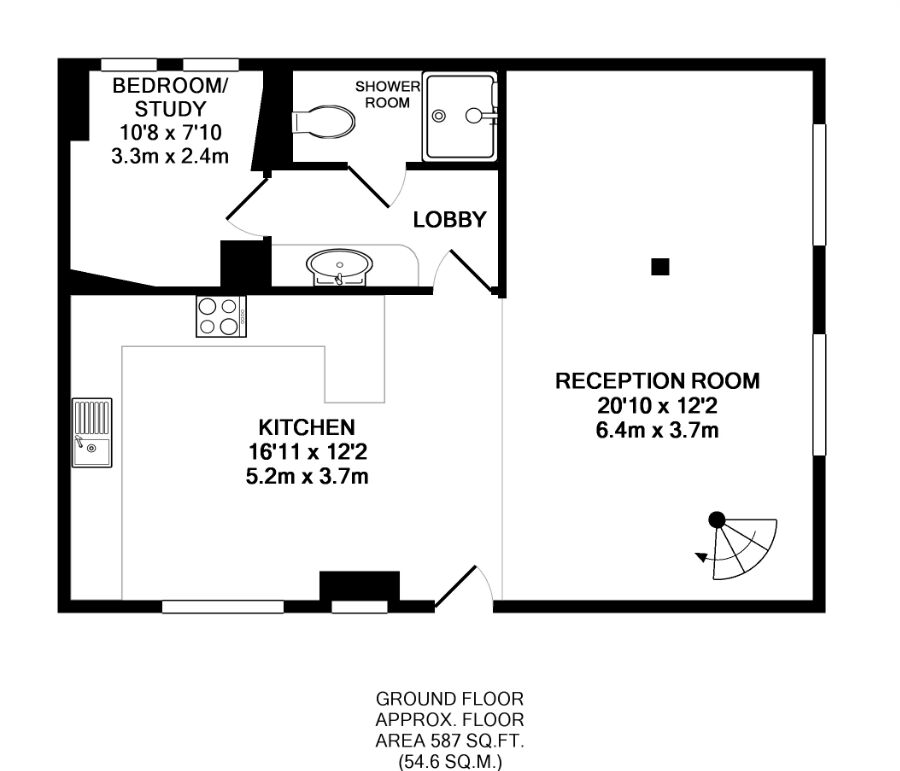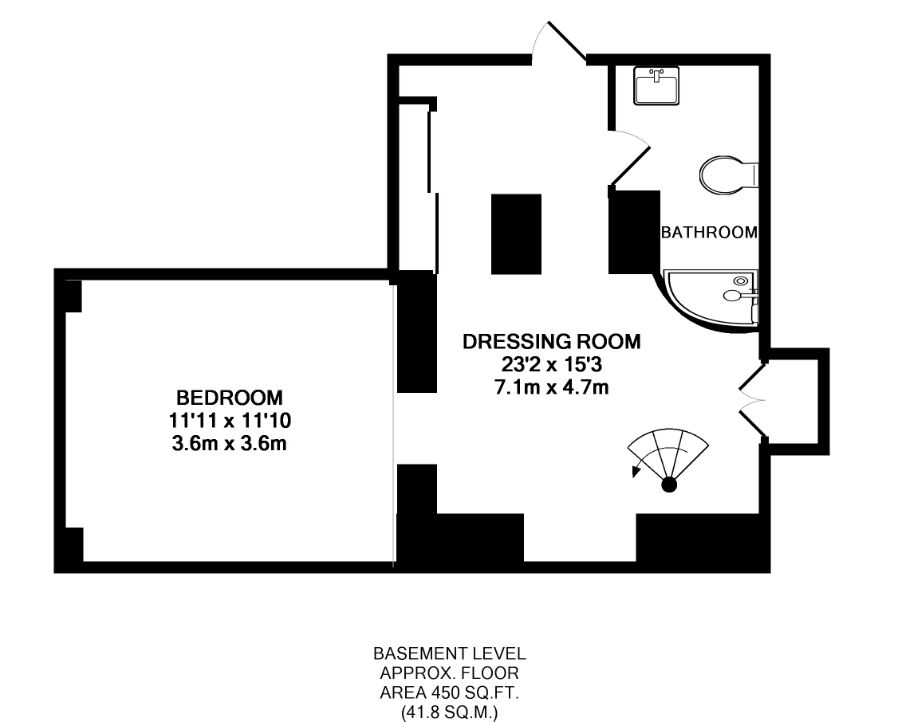£1,350pcm
Deposit £1,557 + £311 holding deposit
Other permitted payments
2 bedroom flat to rent,
Available unfurnished now
West St. Helen Street, Abingdon, OX14
Key features
- Contemporary Open Plan Living
- Grade II Listed Building
- Quirky Character Features
- Modern Finish Throughout
- Recently Redecorated
- EPC Exempt
Description
Property description
A stunning Grade II listed loft style conversion comes to the market with a wealth of character features, including window shutters, walled archways and even a preserved cellar hatch which has been sympathetically incorporated into the contemporary finish of this unique duplex. The open plan ground floor also showcases an ornate spiral staircase which leads to the basement level master suite. The kitchen and bathrooms are both modern in style and the property benefits from a further bedroom on the ground floor. EPC Exempt. This is offered unfurnished and available early February 2025.
Deposit amount based on asking price at 5 weeks rental = £1557
LOCAL INFORMATION
Abingdon-on-Thames is a market town based in Oxfordshire just 6 miles south of the city of Oxford and 5 miles north of Didcot, offering mainline train stations with smaller stations nearby in Culham and Radley with both being just over 2 miles away. Roads from the town lead to the A34, M4 and M40 giving good road network to major towns and cities, which are also serviced by regular bus links. There are a wide range of high street shopping facilities as well as a Waitrose and Tesco supermarket. Abingdon has two sport and leisure centres and the Milton & Harwell business parks are also just a short drive away. There are a range of excellent local and highly regarded independent schools in Abingdon as well as the Europa School in nearby Culham
ACCOMMODATION
The front door welcomes you into an open plan kitchen/living area with modern fitted kitchen and breakfast bar. Ground floor bedroom and shower room are accessed from a lobby area with sink. The living area features the spiral staircase which leads to the basement level. This comprises of the bedroom and dressing area which are separated by solid wall archways, there is a utility cupboard, wardrobe space and a further shower room built into the curved wall.
OUTSIDE SPACE
ADDITIONAL INFORMATION
Vale of White Horse - Band C.
Important note to potential renters
We endeavour to make our particulars accurate and reliable, however, they do not constitute or form part of an offer or any contract and none is to be relied upon as statements of representation or fact. The services, systems and appliances listed in this specification have not been tested by us and no guarantee as to their operating ability or efficiency is given. All photographs and measurements have been taken as a guide only and are not precise. Floor plans where included are not to scale and accuracy is not guaranteed. If you require clarification or further information on any points, please contact us, especially if you are travelling some distance to view.

