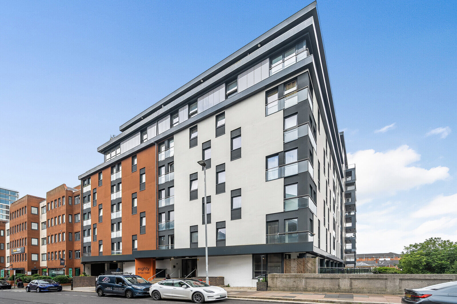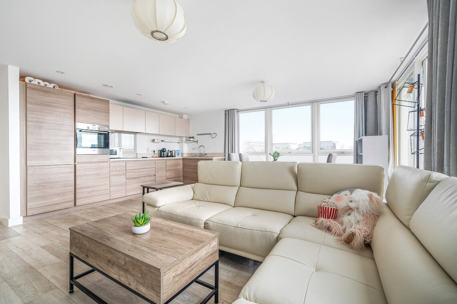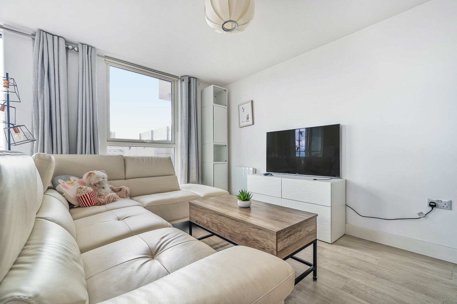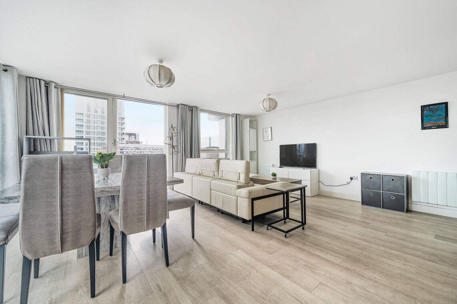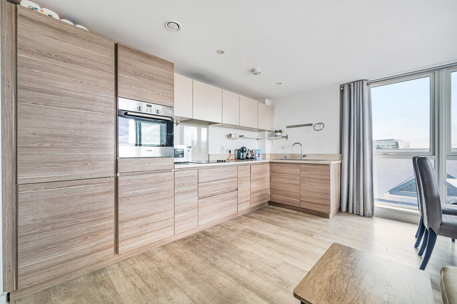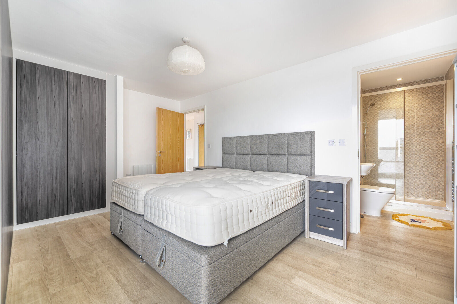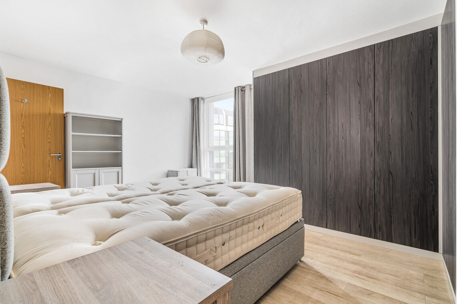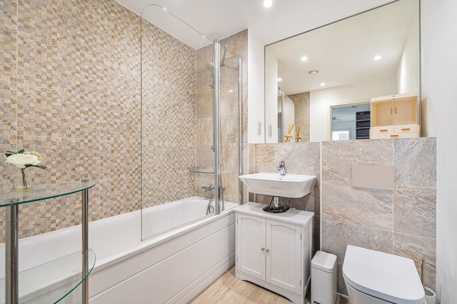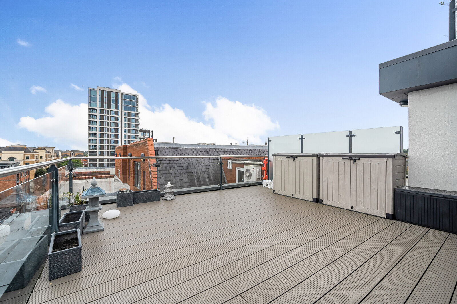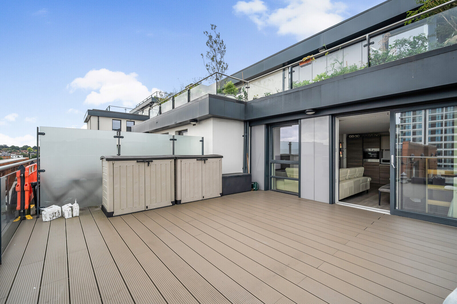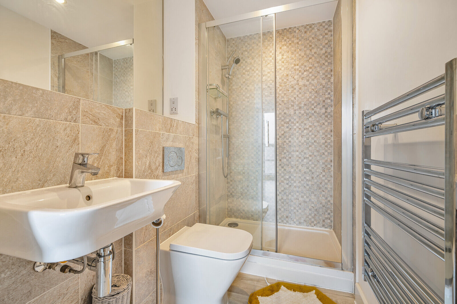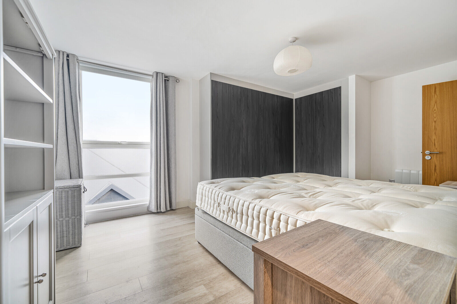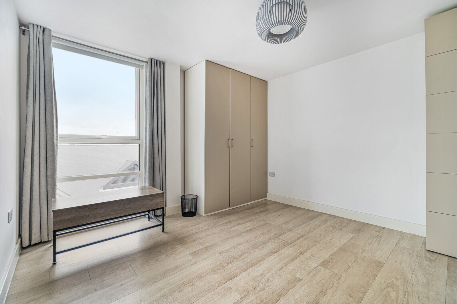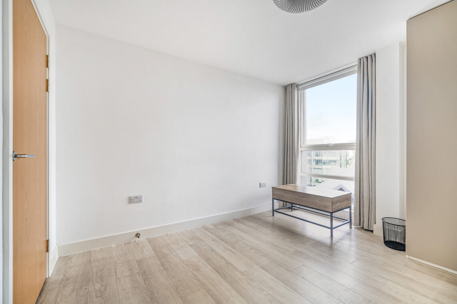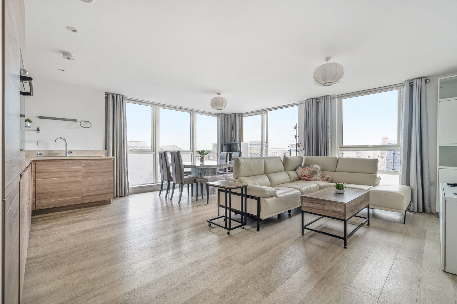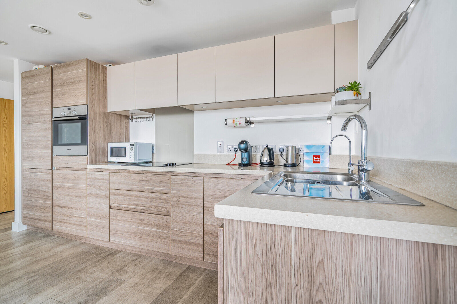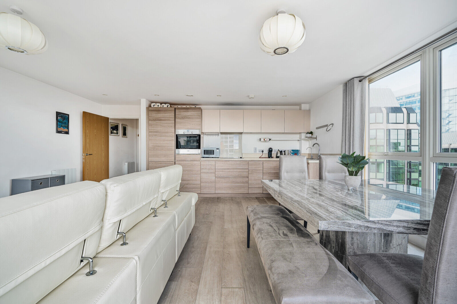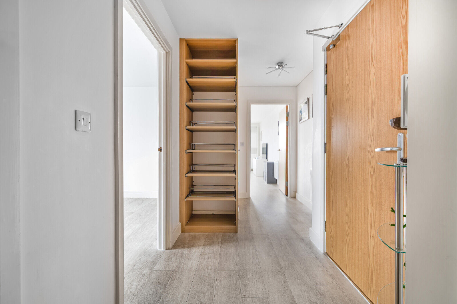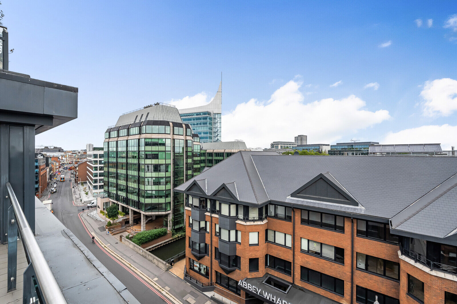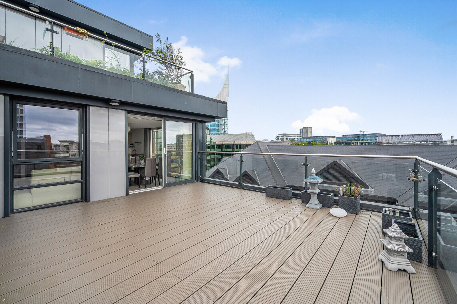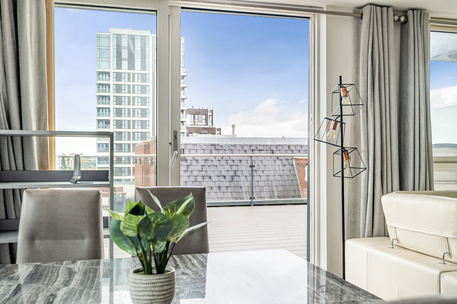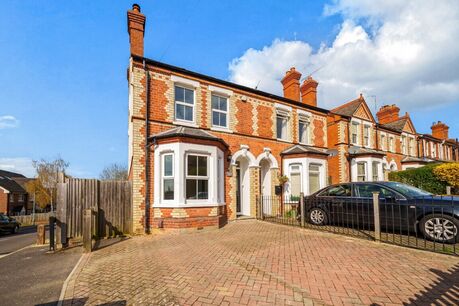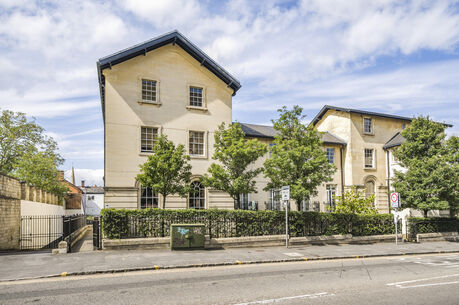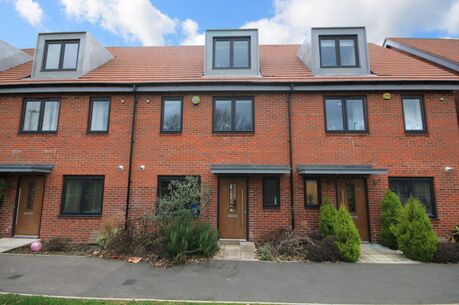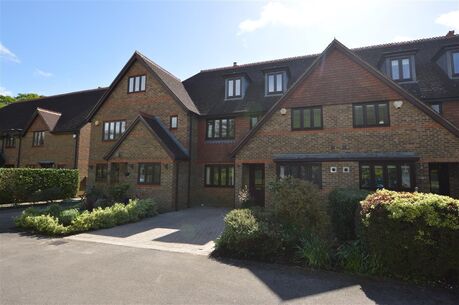£2,000pcm
Deposit £2,423 + £461 holding deposit
Other permitted payments
2 bedroom flat to rent,
Available from 29/04/2025
Kings Road, Reading, RG1
- Two Double Bedrooms
- En-Suite to Main Bedroom
- Balcony Terrace
- Allocated Parking
- Available Now.
- Part Furnished, EPC C
Property description
A luxury riverside apartment located on the Kennet and Avon canal in the heart of Reading town centre. The property benefits from a spacious open plan living/kitchen area with large sliding doors to balcony terrace, two double bedrooms, en-suite to main bedroom with fitted wardrobes and further bathroom. Available Now. Part Furnished. EPC Rating B.
Deposit amount based on asking price at 5 weeks rental = £2423.00
LOCAL INFORMATION
Fast non-stop services to London Paddington, access to Jct. 11 & 12 of the M4 and within 30 miles of London Heathrow, central Reading is a desirable area for commuters and families alike. The town is made up of old and new, the Town Hall, Abbey Ruins and Forbury Gardens are complemented by the newly developed Train Station and Oracle Shopping Centre offering numerous bars, restaurants and the latest shops. Reading is set between the River Thames and River Kennet which meanders through the centre. There is no shortage of leisure facilities with various gyms, clubs and societies not to mention its own football and rugby teams. Reading boasts its renowned university along with college and highly sought after primary and secondary schools.
ACCOMMODATION
The property features an open plan kitchen/living room, two double bedrooms, en-suite to main bedroom and family bathroom.
OUTSIDE SPACE
Large balcony terrace and allocated parking for one car.
ADDITIONAL INFORMATION
Mains electric and water
Reading Borough council tax band D
Important note to potential renters
We endeavour to make our particulars accurate and reliable, however, they do not constitute or form part of an offer or any contract and none is to be relied upon as statements of representation or fact. The services, systems and appliances listed in this specification have not been tested by us and no guarantee as to their operating ability or efficiency is given. All photographs and measurements have been taken as a guide only and are not precise. Floor plans where included are not to scale and accuracy is not guaranteed. If you require clarification or further information on any points, please contact us, especially if you are travelling some distance to view.

