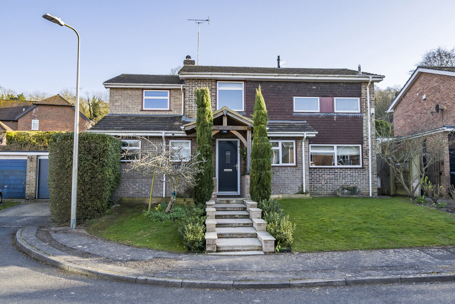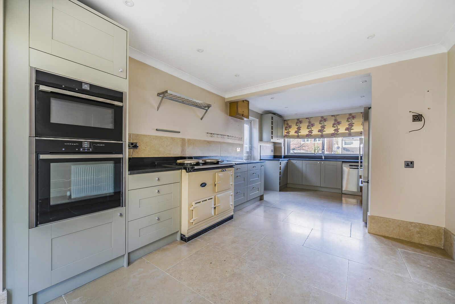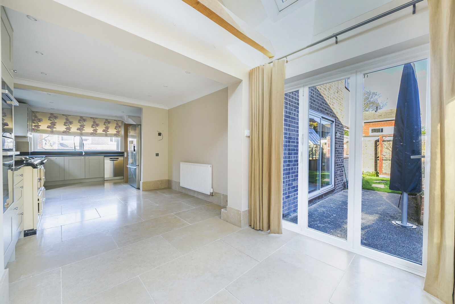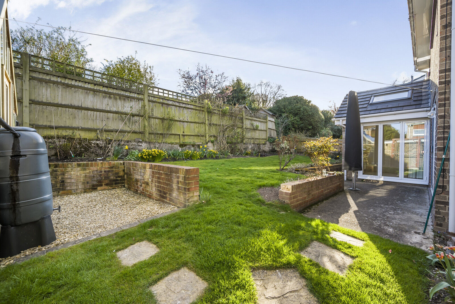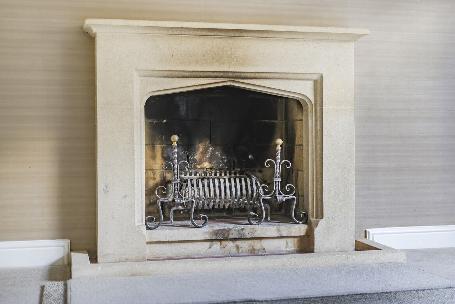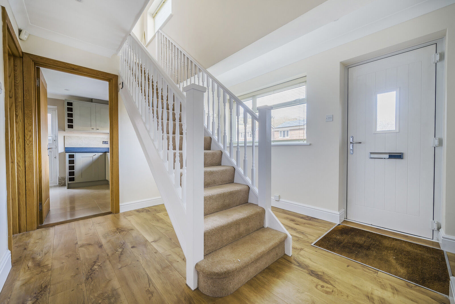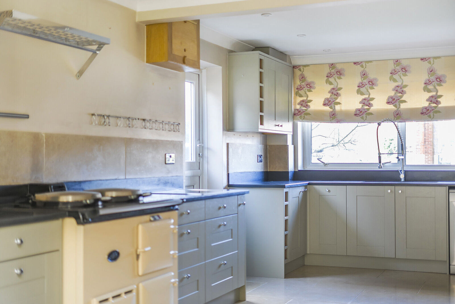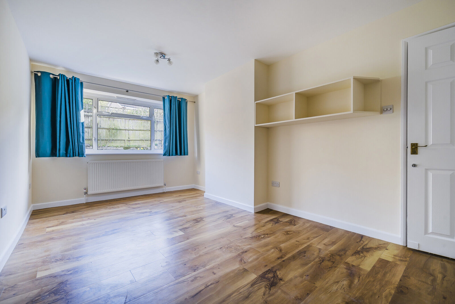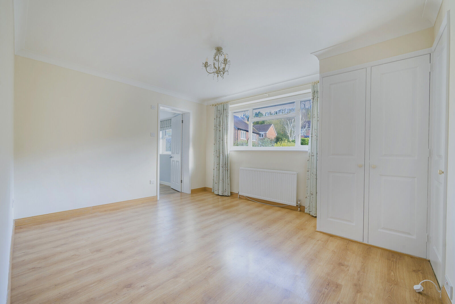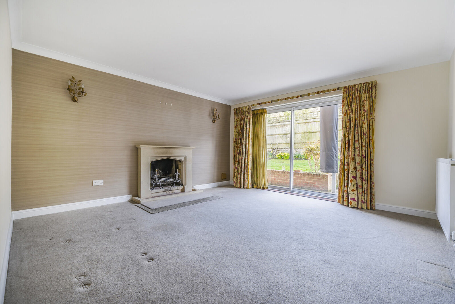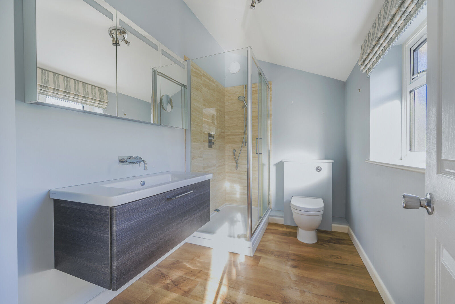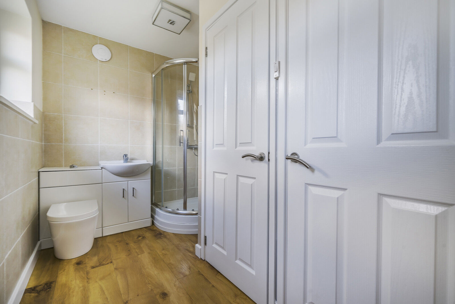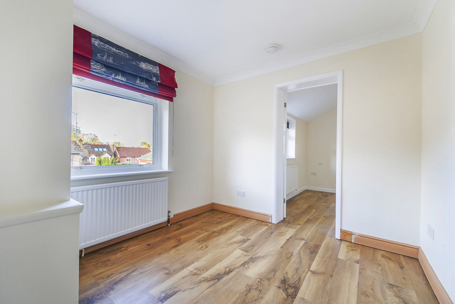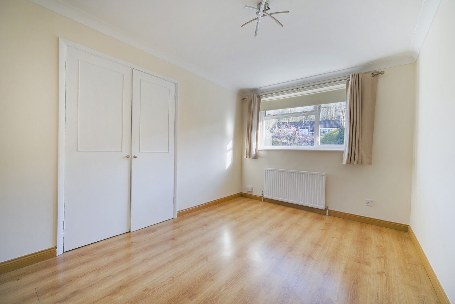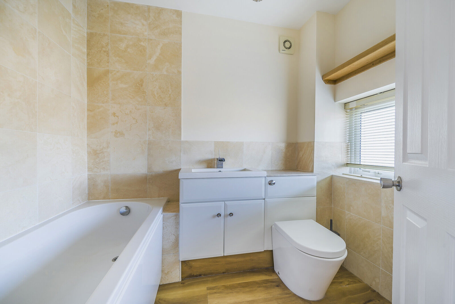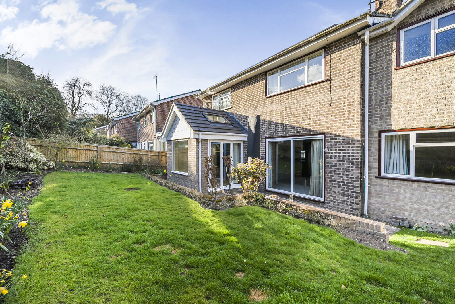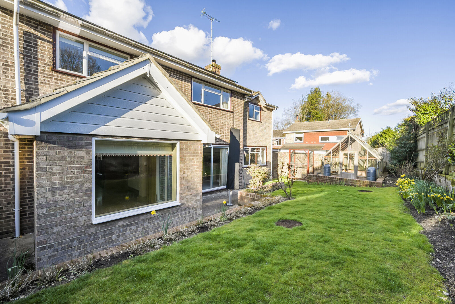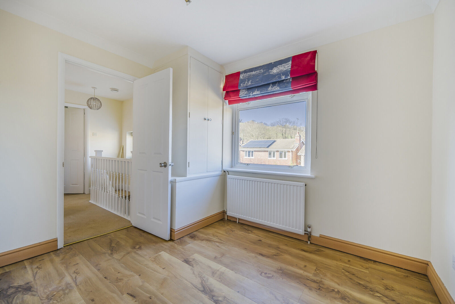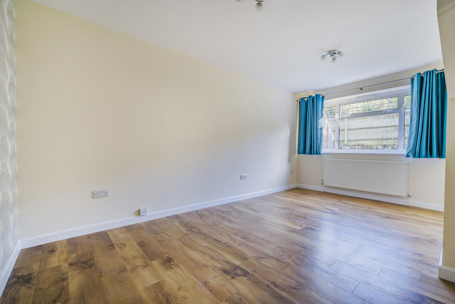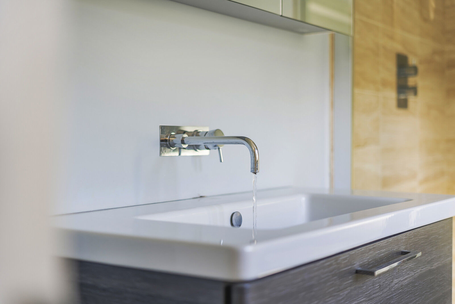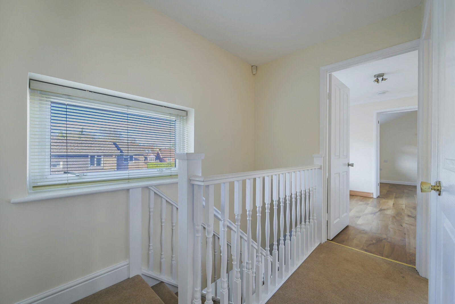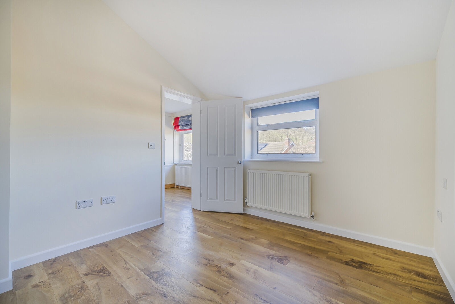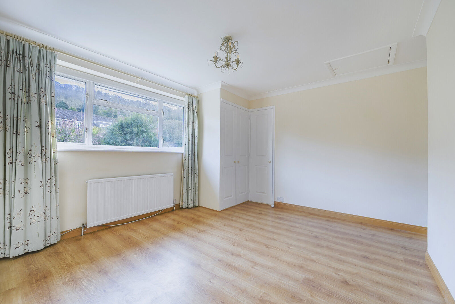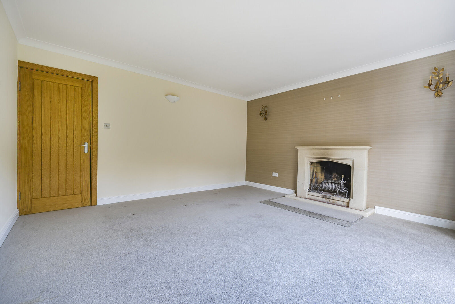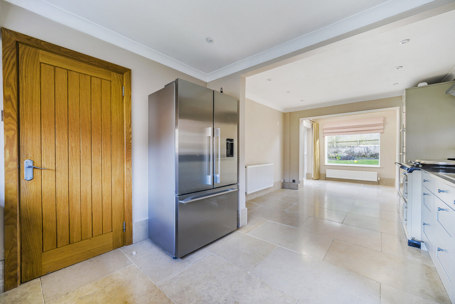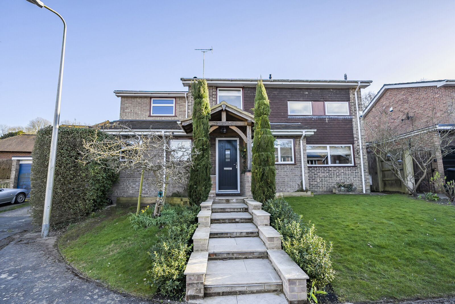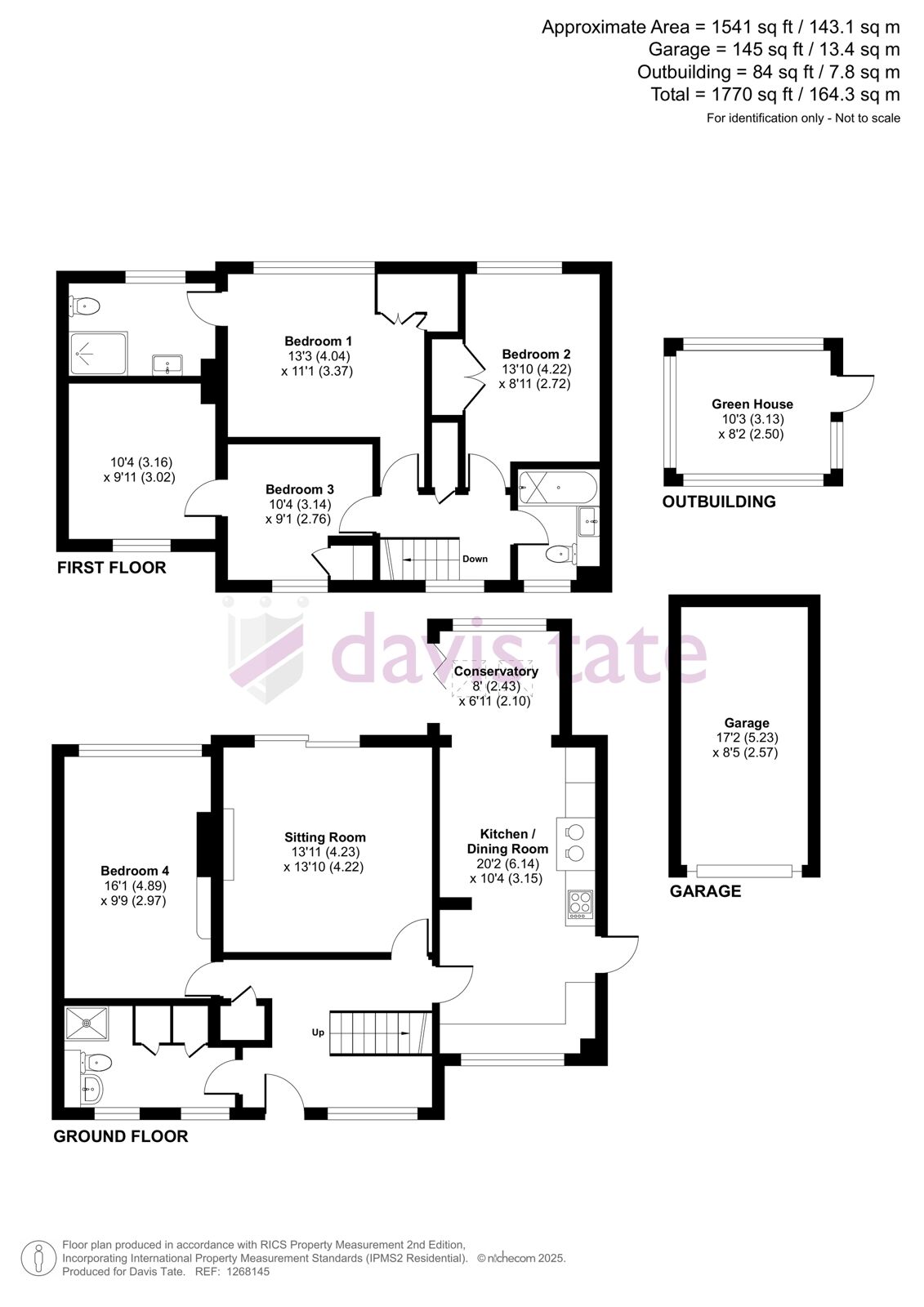£2,750pcm
Deposit £3,173 + £634 holding deposit
Other permitted payments
4 bedroom detached house to rent,
Available unfurnished now
The Bull Meadow, Streatley, Reading, RG8
- Flexible accommodation
- Tastefully presented throughout
- Cul-de-sac location
- Easy access to Primary School
- South facing rear garden
- Downs School catchment
Key facts
Description
Floorplan
Property description
DESCRIPTION:
A detached house situated at the end of a quiet residential cul-de-sac, only steps away from the well regarded primary school and within catchment for the Downs secondary school. The house offers flexible accommodation and is tastefully presented throughout. The property also benefits from a South facing rear garden and garage. The accommodation includes: entrance hall, sitting room, kitchen/diner/family room, ground floor bedroom/study and shower room, main bedroom with en-suite, two further bedrooms, family bathroom and garage. EPC Rating B.
Security deposit based on 5 weeks rent = £3173.00
LOCAL INFORMATION:
Streatley and Goring are set within a designated Area of Outstanding Natural Beauty. With an array of amenities and schools nearby, it’s also conveniently located for commuting to London (56 minutes) and Reading (15 minutes) by train from Goring (mainline) station. Reading Station has a fast service to London Paddington (from 29 mins) with the Elizabeth Line now allowing direct access to London.
ACCOMMODATION:
The front door opens into a generous entrance hall, with staircase and storage cupboard. The kitchen/diner/family room is an extended space running the length of the house. The kitchen is fitted with a matching range of coloured units with granite worktop, travertine flooring and appliances including aga and separate conventional electric hob and double ovens and dishwasher. The kitchen also has a stable door leading to the side. The room continues to a vaulted extension with bi-folding doors to the rear garden. The sitting room is also rear aspect with sliding doors to the patio and an open fire with sandstone surround. To complete the ground floor is a further flexible use room which could serve as another reception room or study, or a ground floor bedroom. There is also a shower room.
A staircase leads to the first floor landing with a boiler cupboard. The main bedroom is rear aspect with built-in wardrobes and an en-suite shower room. There are another two bedrooms to the first floor, with one bedroom providing access to another room which could be used for a variety of purposes (but is not separately accessibly from the hall). A family bathroom fitted with a white suite completes the accommodation.
OUTSIDE SPACE:
Limestone steps lead to an oak framed covered porch. The hard standing driveway is located to the side, leading to the garage with electric roller doors. Gated access at both sides leads to the rear.
The rear garden faces South with a hardstanding patio adjacent. A low brick retaining wall opens to a small garden laid to lawn with planted borders. There is an elegant timber and glass greenhouse as well.
ADDITIONAL INFORMATION:
West Berkshire District Council. Tax band F. Gas fired central heating, all mains services.
Important note to potential renters
We endeavour to make our particulars accurate and reliable, however, they do not constitute or form part of an offer or any contract and none is to be relied upon as statements of representation or fact. The services, systems and appliances listed in this specification have not been tested by us and no guarantee as to their operating ability or efficiency is given. All photographs and measurements have been taken as a guide only and are not precise. Floor plans where included are not to scale and accuracy is not guaranteed. If you require clarification or further information on any points, please contact us, especially if you are travelling some distance to view.
Floorplan

