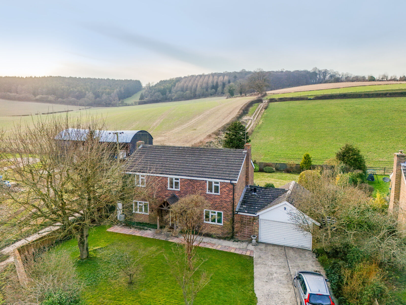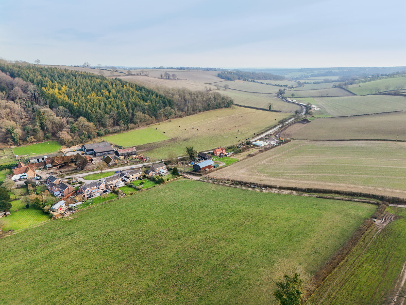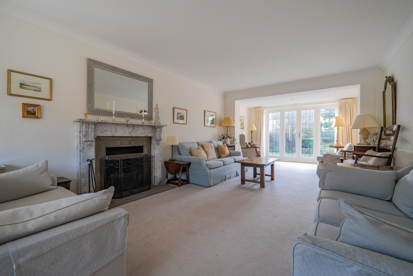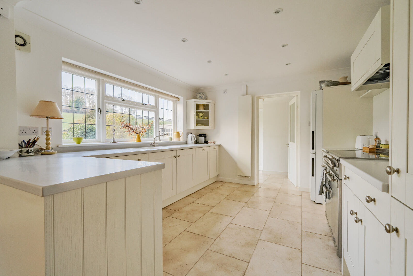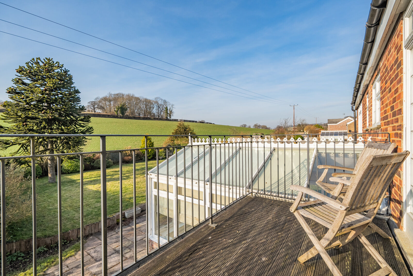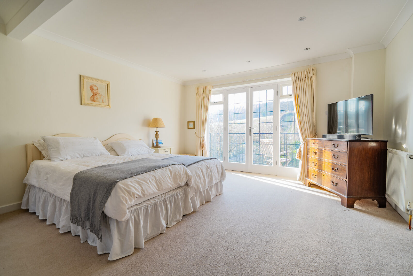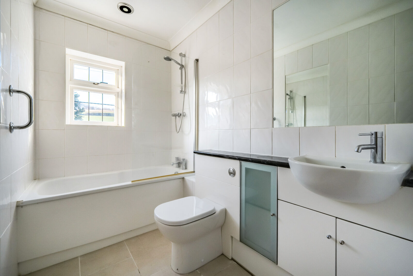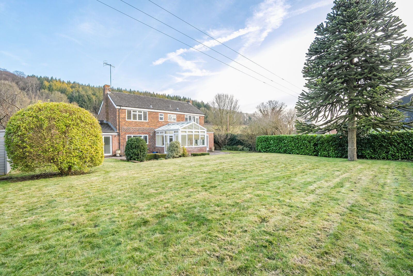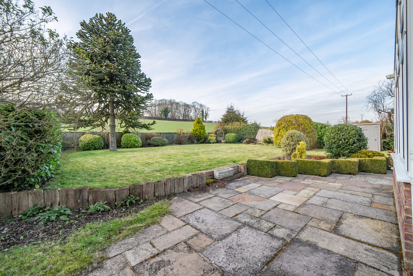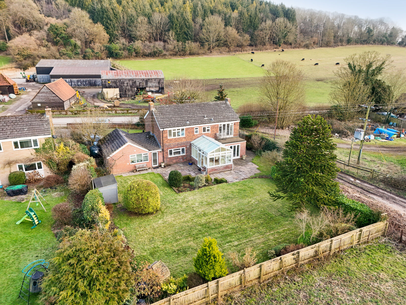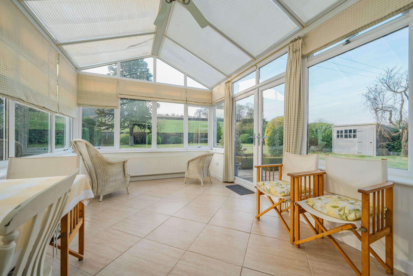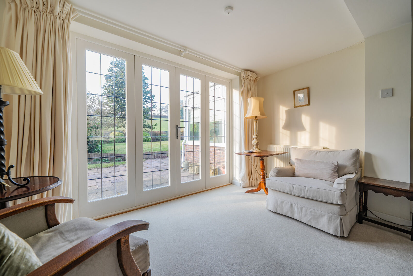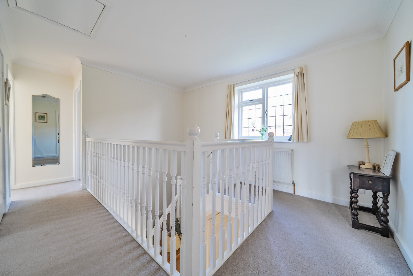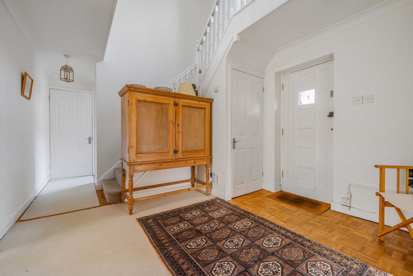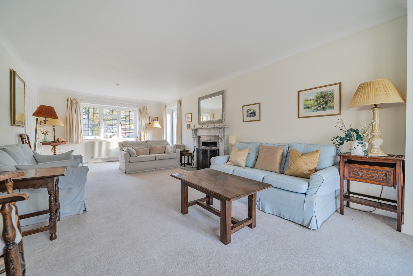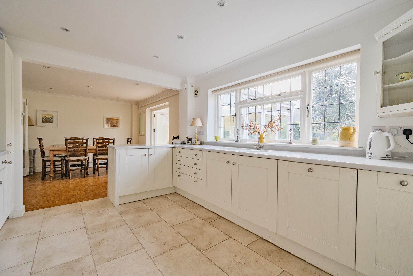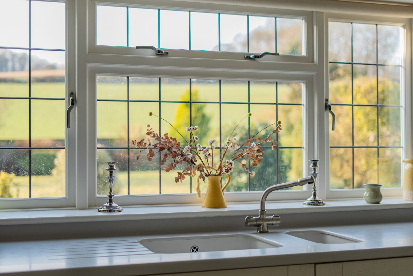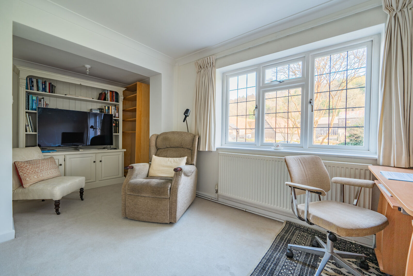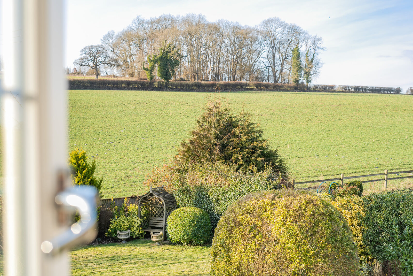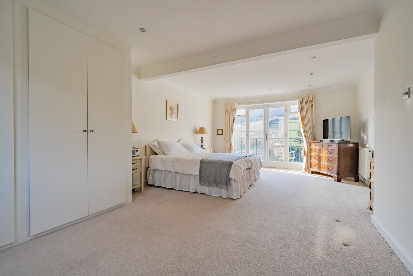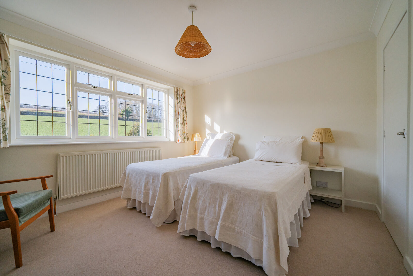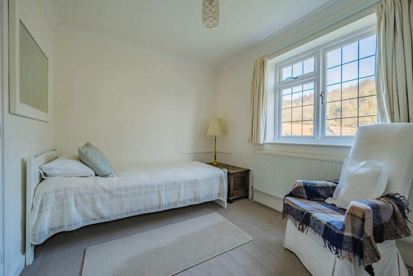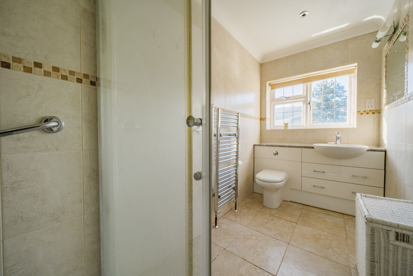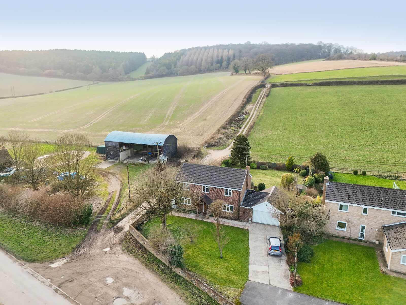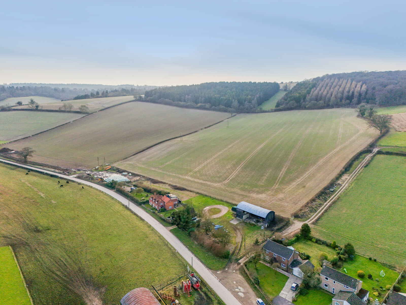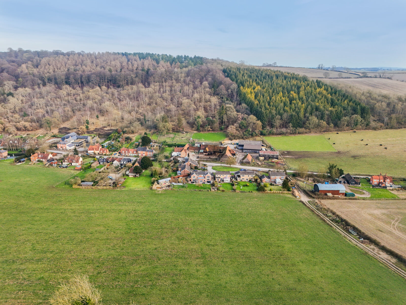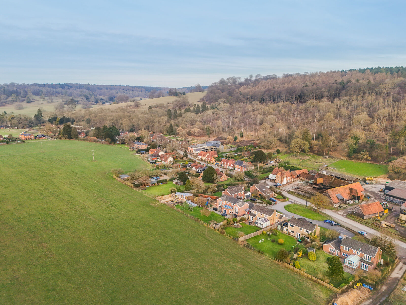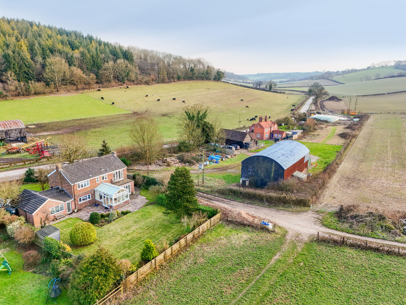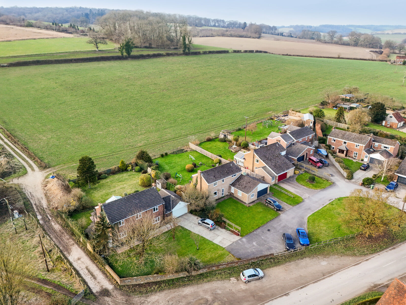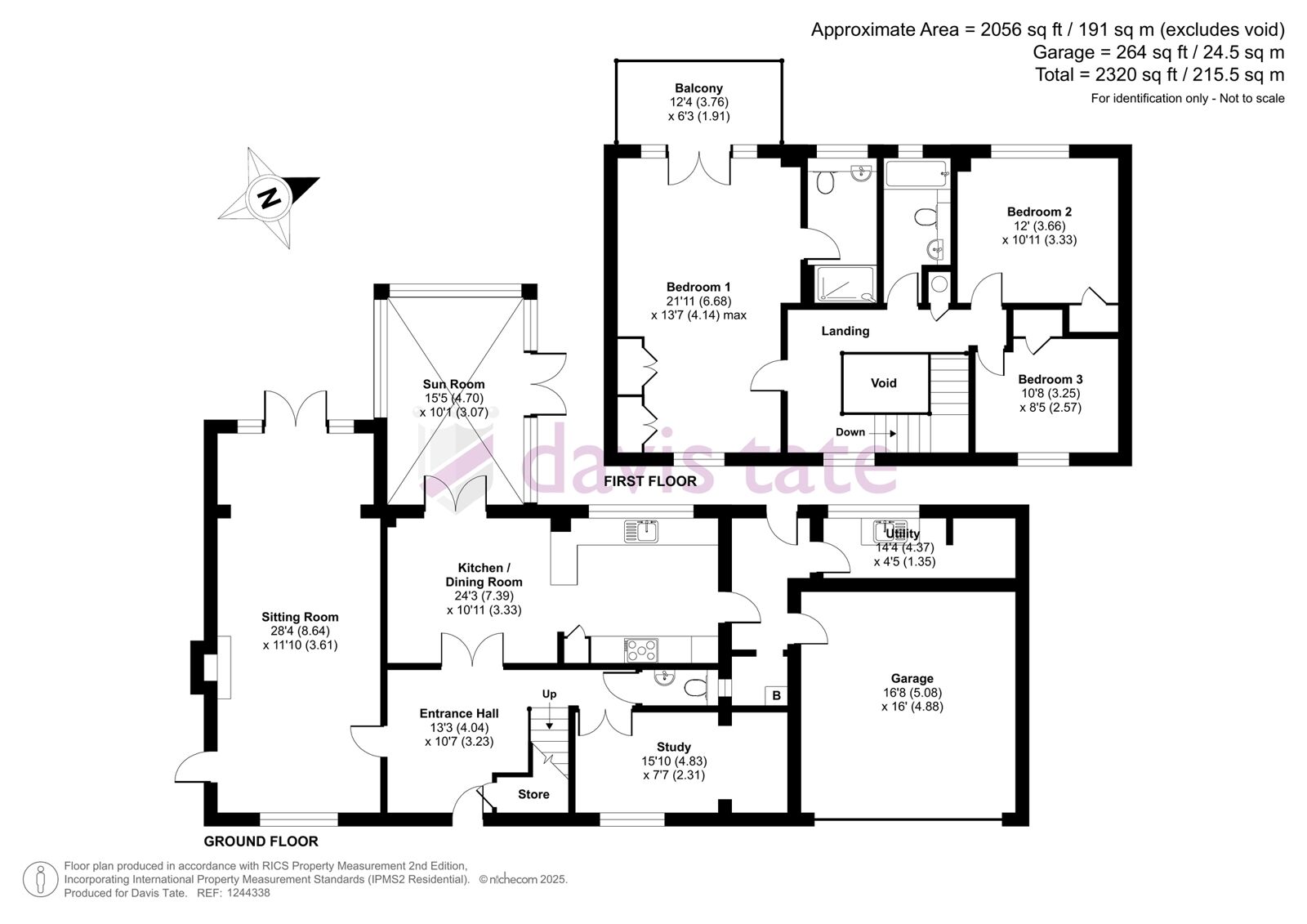Guide price
£1,100,000
4 bedroom detached house for sale
Stonor, Henley-on-Thames, RG9
- Detached house
- Flexible bedroom accommodation
- Three reception rooms
- Driveway and double garage
- Landscaped gardens
- Stunning countryside views
Key facts
Property description
A substantial, detached three/four bedroom house located in the desirable village of Stonor. The property has generous reception spaces, a double garage, driveway parking and beautiful gardens with stunning countryside views. It also offers plenty of scope for extension, STPP. EPC Rating D.
LOCAL INFORMATION
Stonor is a beautiful village situated approximately 4 miles north of Henley-on-Thames, with excellent access to the M4 and M40. The Stonor Valley is very picturesque and is home to the magnificent Stonor Park, one of England's oldest manor houses, owned by the same family for over 850 years. The surrounding area offers great opportunities for walking and cycling.
Stonor falls within the Gillotts Secondary School and Henley College catchments. There is also a school bus. Henley offers a comprehensive range of shopping, and recreational facilities including the Kenton Theatre, the Hotel du Vin, the Regal Cinema, and River Thames. Trains to London Paddington from Henley take approximately 50 minutes via Twyford, whilst faster train services can be accessed at Reading.
ACCOMMODATION
The front door is located under a pretty timber porch and opens to a spacious, bright entrance lobby with parquet flooring. The living room is to the left. This is a large room with triple aspect windows, including double French doors to the garden and an additional glazed side door. There is a central feature open fireplace. The parquet flooring continues into the open plan kitchen dining room through double doors. There is a dining area initially, which faced a modern kitchen with Corian worktops and built in appliances. There is a 5-burner range oven and beautiful views over the garden. The conservatory is a very usable additional reception room with direct access to the garden and taking advantage of the rural aspects of the property. There is a rear lobby with a door to the garden that also provides internal access to the double garage, a boiler room and a large utility room with picture windows over the garden and a store area at one end. The final reception space is a flexible room which could be used a fourth bedroom, office or family room. The ground floor is completed by a guest w.c.
On the first floor, the main bedroom is sizable and stunning. It was formerly two double bedrooms, which could be re-instated, if preferred. Currently it offers double aspect bright windows including double French doors to a decked balcony. There are built in wardrobes and an ensuite shower room with a walk in electric power shower. There are two further double bedrooms, both with built in wardrobes, serviced by the family bathroom with a shower over the bath. The property benefits from lapsed planning permission for further bedroom accommodation to be built over the garage, if required. There is also an insulated loft with ladder access for storage.
OUTSIDE SPACE
The property is set in stunning countryside and offers wonderful views throughout. The front garden is mainly lawn with mature trees and flowers, with a driveway leading to a double garage with an up and over door. There is a secure side gate to the rear gardens.
The west facing gardens wrap around the house, with a paved patio providing plenty of al fresco dining options. There is a lawned area dotted with mature shrubs and trees, including an impressive Monkey Puzzle tree. The gardens border fields and give extensive countryside views. There is also a shed for storage.
ADDITIONAL INFORMATION
South Oxfordshire District Council, tax band G. Mains water and electricity connected. Drainage is via a septic tank and heating is via an oil-fed boiler.
Important information for potential purchasers
We endeavour to make our particulars accurate and reliable, however, they do not constitute or form part of an offer or any contract and none is to be relied upon as statements of representation or fact. The services, systems and appliances listed in this specification have not been tested by us and no guarantee as to their operating ability or efficiency is given. All photographs and measurements have been taken as a guide only and are not precise. Floor plans where included are not to scale and accuracy is not guaranteed. If you require clarification or further information on any points, please contact us, especially if you are travelling some distance to view. Fixtures and fittings other than those mentioned are to be agreed with the seller.
Buyer information
To conform with government Money Laundering Regulations 2019, we are required to confirm the identity of all prospective buyers. We use the services of a third party, Lifetime Legal, who will contact you directly at an agreed time to do this. They will need the full name, date of birth and current address of all buyers. There is a non-refundable charge of £78.00 including VAT. This does not increase if there is more than one individual selling. This will be collected in advance by Lifetime Legal as a single payment. Lifetime Legal will then pay Us £26.00 Inc. VAT for the work undertaken by Us.
Referral fees
We may refer you to recommended providers of ancillary services such as Conveyancing, Financial Services, Insurance and Surveying. We may receive a commission payment fee or other benefit (known as a referral fee) for recommending their services. You are not under any obligation to use the services of the recommended provider. The ancillary service provider may be an associated company of Davis Tate. (Not applicable to the Woodley branch – please contact directly for further information).
Floorplan
EPC
Energy Efficiency Rating
Very energy efficient - lower running costs
Not energy efficient - higher running costs
Current
56Potential
73CO2 Rating
Very energy efficient - lower running costs
Not energy efficient - higher running costs
Current
N/APotential
N/A
Book a free valuation today
Looking to move? Book a free valuation with Davis Tate and see how much your property could be worth.
Value my property
Mortgage calculator
Your payment
Borrowing £990,000 and repaying over 25 years with a 2.5% interest rate.
Now you know what you could be paying, book an appointment with our partners Embrace Financial Services to find the right mortgage for you.
 Book a mortgage appointment
Book a mortgage appointment
Stamp duty calculator
This calculator provides a guide to the amount of residential stamp duty you may pay and does not guarantee this will be the actual cost. For more information on Stamp Duty Land Tax click here.
No Sale, No Fee Conveyancing
At Premier Property Lawyers, we’ve helped hundreds of thousands of families successfully move home. We take the stress and complexity out of moving home, keeping you informed at every stage and feeling in control from start to finish.


