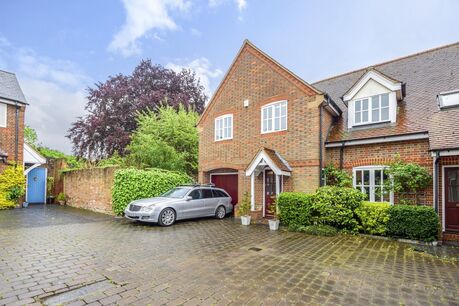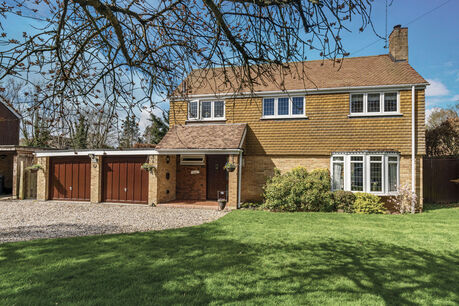Asking price
£1,250,000
5 bedroom detached house for sale
Hazel Grove, Kingwood, RG9
Key features
- Elegantly presented detached residence
- Over 180 acres of park and woodlands
- Five large bedrooms
- Private garden, driveway and double garage
- Unique Wyfold Estate with central green
- A real hidden gem
Floor plan
Property description
An elegantly presented detached residence set on a private estate of over 180 acres of park and woodlands. The property is impeccably presented, spacious and very light throughout. Located on the unique Wyfold Estate with a central green, Alicion offers superb accommodation including five large bedrooms, three bathrooms, a kitchen breakfast room, separate dining room and luxurious drawing room. There is a pretty, enclosed garden at the rear backing onto forests and an integral double garage with large driveway at the front. EPC Rating C.
LOCAL INFORMATION
Hazel Grove is a quiet circular cul-de-sac located in the unique Wyfold Estate with a central green. The Estate consists of 180 acres of managed private parkland, available for use and jointly owned by the residents. The grounds include tennis courts, an apple orchard and extensive woodlands with miles of beautiful walking and bridle paths. The estate is nestled in the Chiltern Hills Area of Outstanding Natural Beauty.
Kingwood is a small hamlet located about 6 miles west of Henley and 7 miles north of Reading, with Sonning Common and it's shops, award-winning doctors surgery and amenities only two miles distant.
Henley-On-Thames is a charming and famous riverside market town within 35 miles of central London and 25 miles from Heathrow. The towns offers an excellent variety of shops ranging from high-street chains to independent boutiques. There are numerous coffee shops and many restaurants offering an array of cuisines. Every summer the town hosts the world famous Royal Regatta followed by the Henley Festival and Rewind Festival. In autumn, the Henley Literary Festival attracts major authors from all over the world. Reading provides extensive further shopping and a train line with a fast (20 mins) and regular service to London and beyond, with the Elizabeth line providing a direct service to Heathrow, central London and the City.
Local state primary schools include Peppard CofE, Kidmore End CofE, Sonning Common, Trinity, Badgemore and Valley Road, and are all rated good or outstanding by Ofsted. Gillotts School and The Henley College offer secondary and 6th form education. Fee-paying prep schools include St Mary’s and Rupert House, Moulsford Boys, Lambrook, Ludgrove, Crosfields and Dolphin School. Excellent local fee-paying senior schools include Shiplake College, Queen Anne’s, Reading Blue Coat, Leighton Park, Cranford, The Abbey, Reading Grammar, Pangbourne College, Wycombe Abbey and Abingdon.
ACCOMMODATION
The entrance hall is impressive with a beautiful oak staircase sweeping to the first floor with wide double height windows ensuring ample natural light. The drawing room is elegant and spacious. It has a feature central fireplace and bay windows both front and rear, plus French doors leading to the garden and offering forest views. The second reception room is a flexible space that could be used as a formal dining room or family area. It is well proportioned, again with French doors offering views of the garden. The kitchen breakfast room is modern and well presented. It has a central island and a glazed bay window breakfast area with doors to the patio. The kitchen is fitted with granite worktops, a 6 burner range oven, built in fridge, freezer, dishwasher and water softener. A separate utility room is located off the kitchen and has its own access to the outside. This is fitted in a matching style to the kitchen and has space for a washing machine and tumble dryer. There is also a study with bespoke fully fitted oak shelving, cupboards and desk. The cloakroom is modern and fitted with a white w.c. and basin. Finally on the ground floor there is a lockable door through to the double integral garage.
On the first floor a spacious landing leads to five bedrooms. The main bedroom measures an impressive 19' x 21' and has a bright bay window overlooking the charming green. There is a large dressing room with another window and fitted storage including rails and shelving, and an ensuite bathroom with a bath and separate walk in shower. There are two further king-size bedrooms, both ensuite. The first has a shower and the second is fitted in a contemporary style with a bath with shower over. This also provides Jack and Jill access for the two further double bedrooms. All bedrooms have large fitted wardrobes and views of the garden and forest behind. The house provides excellent storage throughout, and includes a loft which is boarded for additional storage.
OUTSIDE SPACE
At the front, the house is surrounded by a lawn, mature shrubs and a beech tree. There is a large driveway with ample parking for multiple vehicles and a access to the double garage. This has an electric up and over door and a further door inside to the garden side return. The garage is a flexible large space, which could be converted into additional living space, if required.
A well kept enclosed and very private garden to the rear measures approximately 50' x 40'. There is a patio providing a perfect entertaining area running along the width of the house. The garden is mainly laid to lawn with mature flower beds and well stocked borders, along with a second circular paved area for additional seating. The garden backs onto woodlands, creating a peaceful, private and calming environment to relax in.
ADDITIONAL INFORMATION
South Oxfordshire District Council, tax band G. Mains gas and electricity, private drainage.
There is a service charge payable to both Wyfold Estate and Hazel Grove. Annually the charges are £2,249 and £420 respectively (2023). This covers the private roads and estate maintenance and includes access to all the private grounds, the tennis courts and apple orchard. It also includes management of the sewerage system.
BUYERS INFORMATION
To conform with government Money Laundering Regulations 2019, we are required to confirm the identity of all prospective buyers. We use the services of a third party, Lifetime Legal, who will contact you directly at an agreed time to do this. They will need the full name, date of birth and current address of all buyers. There is a nominal charge of £60 including VAT for this (for the transaction not per person), payable direct to Lifetime Legal. Please note, we are unable to issue a memorandum of sale until the checks are complete.
REFERRAL FEES
We may refer you to recommended providers of ancillary services such as Conveyancing, Financial Services, Insurance and Surveying. We may receive a commission payment fee or other benefit (known as a referral fee) for recommending their services. You are not under any obligation to use the services of the recommended provider. The ancillary service provider may be an associated company of Davis Tate. (Not applicable to the Woodley branch – please contact directly for further information).
EPC
Energy Efficiency Rating
Very energy efficient - lower running costs
Not energy efficient - higher running costs
Current
73Potential
78CO2 Rating
Very energy efficient - lower running costs
Not energy efficient - higher running costs
Current
N/APotential
N/AMortgage calculator
Your payment
Borrowing £1,125,000 and repaying over 25 years with a 2.5% interest rate.
Now you know what you could be paying, book an appointment with our partners Embrace Financial Services to find the right mortgage for you.
 Book a mortgage appointment
Book a mortgage appointment
Stamp duty calculator
This calculator provides a guide to the amount of residential Stamp Duty you may pay and does not guarantee this will be the actual cost. This calculation is based on the Stamp Duty Land Tax Rates for residential properties purchased from 1 October 2021. For more information on Stamp Duty Land Tax, click here.






































