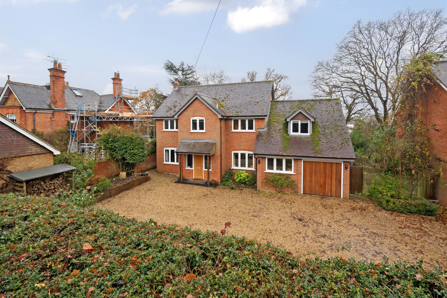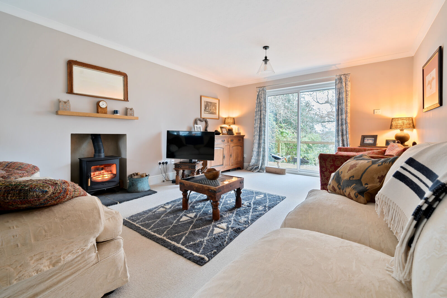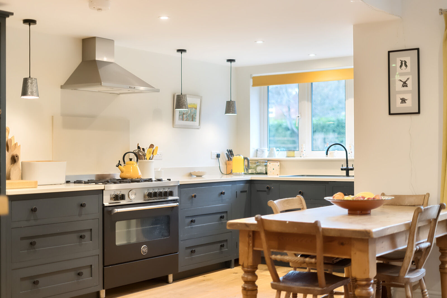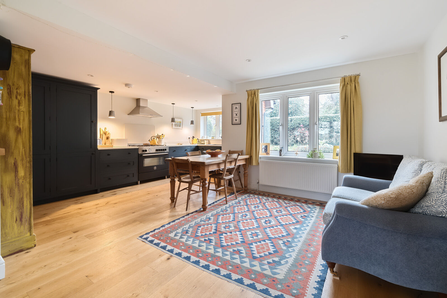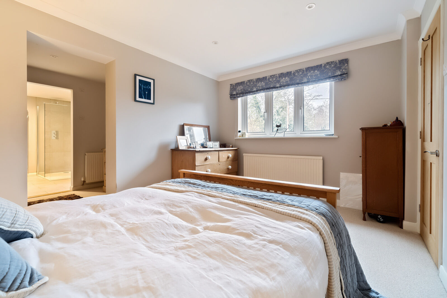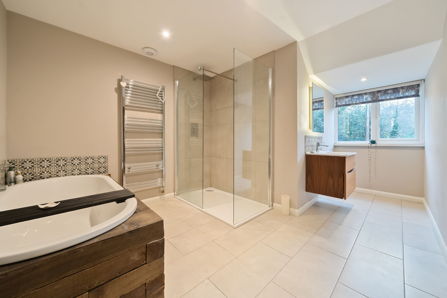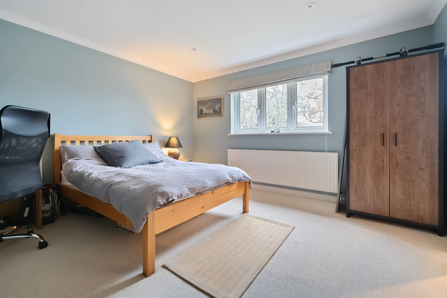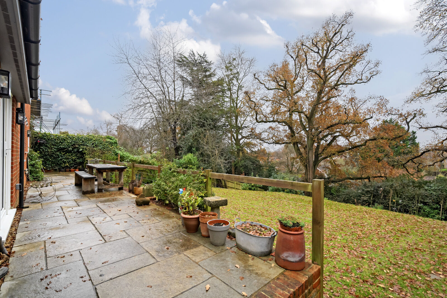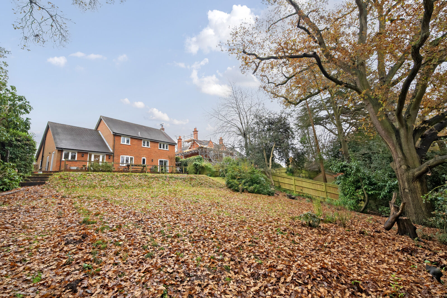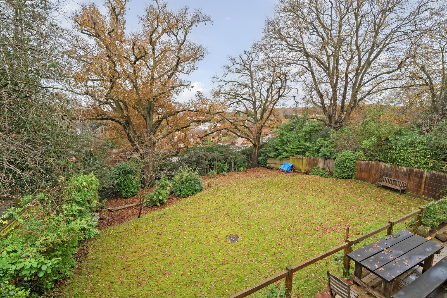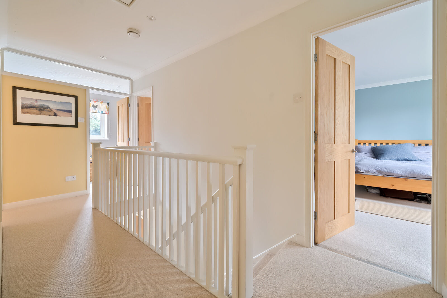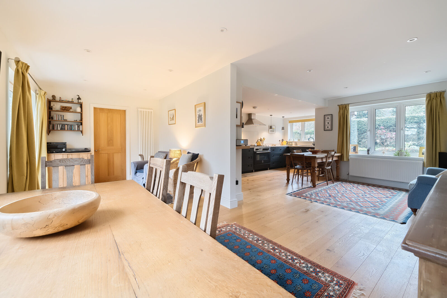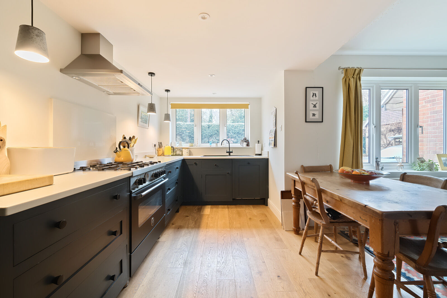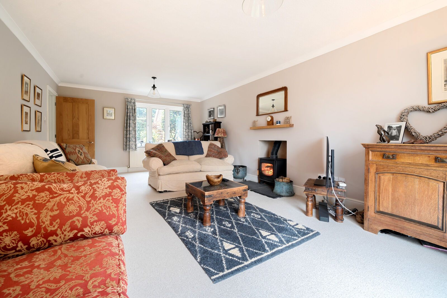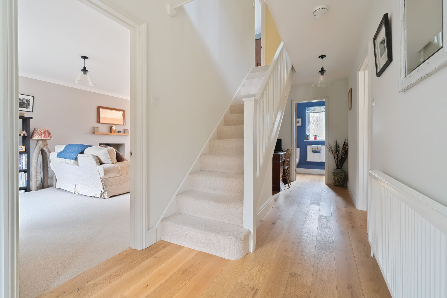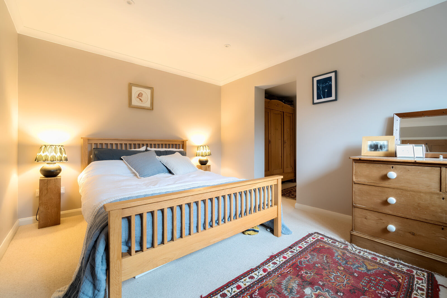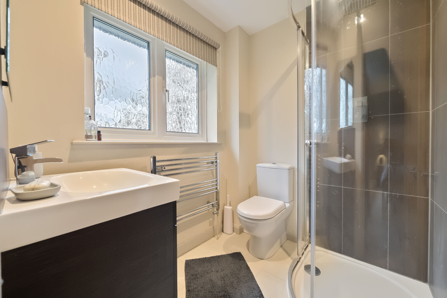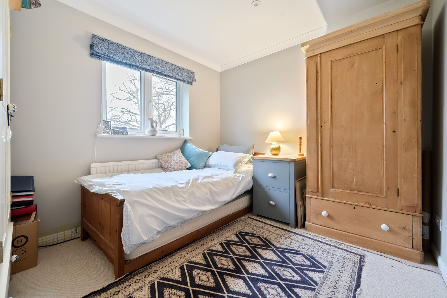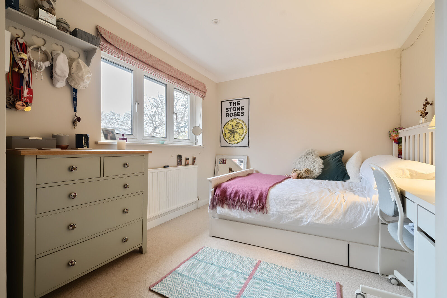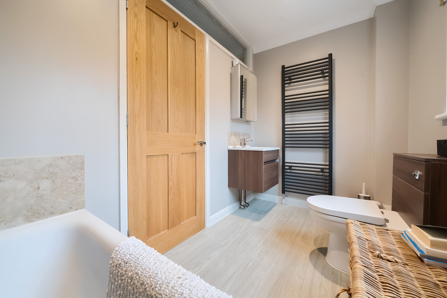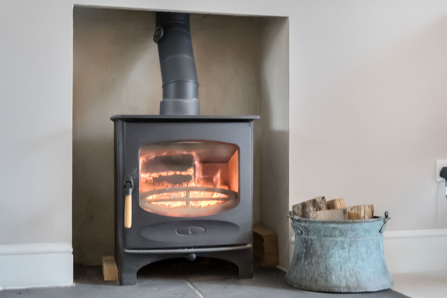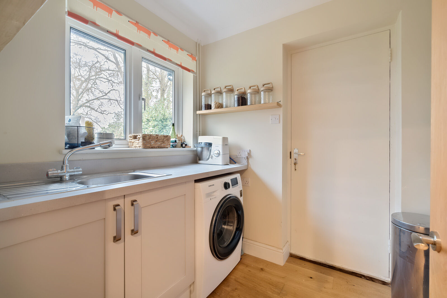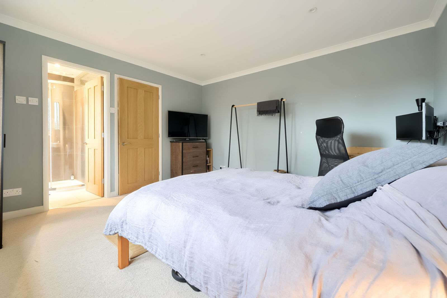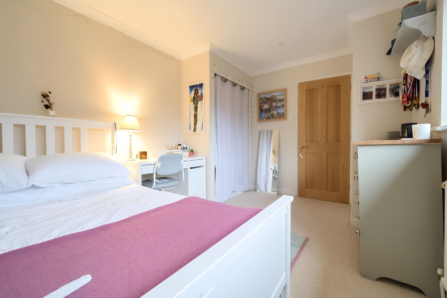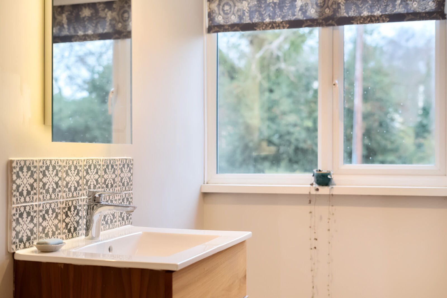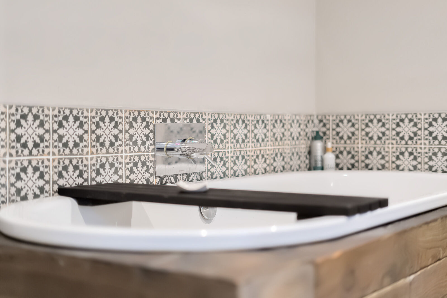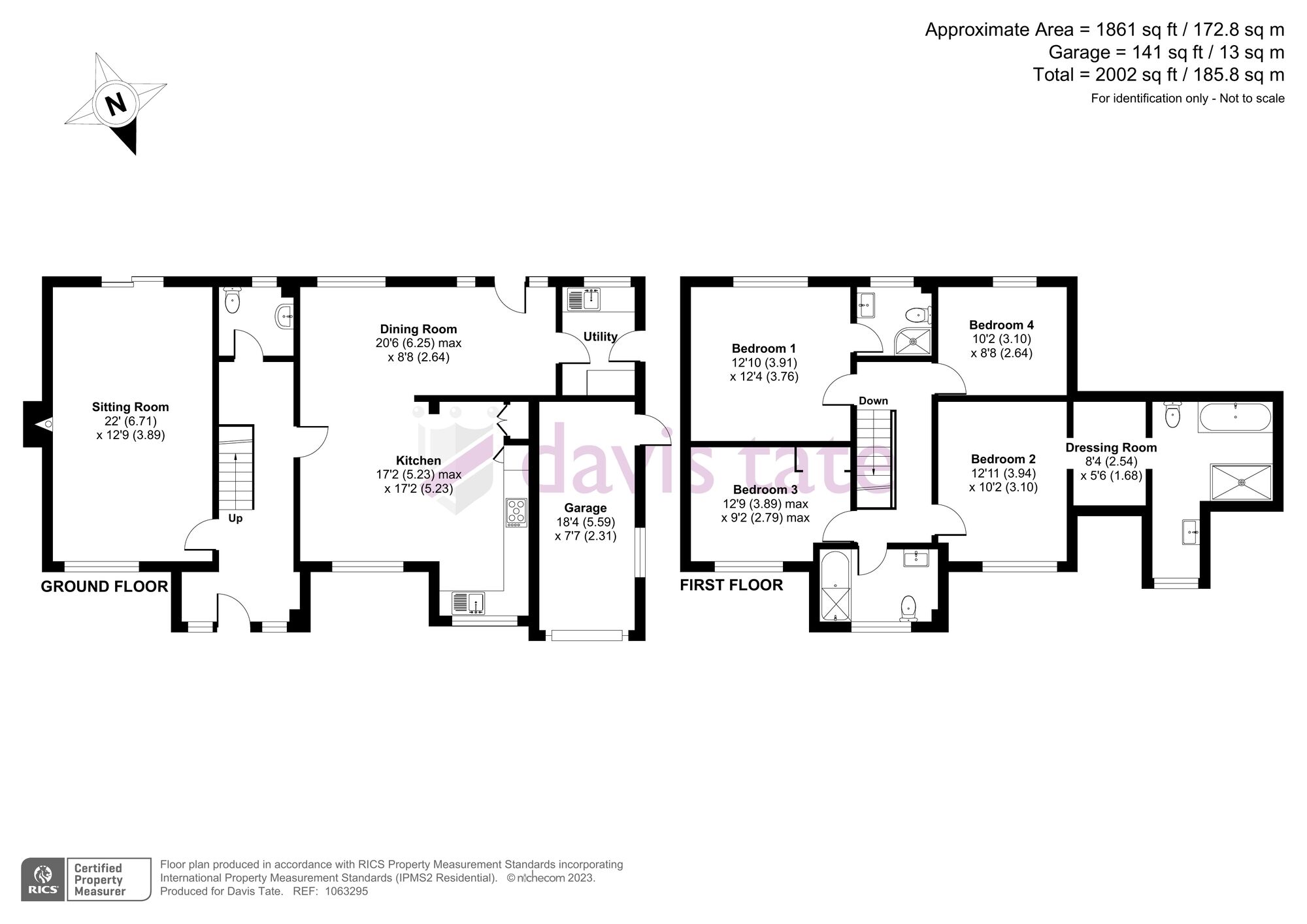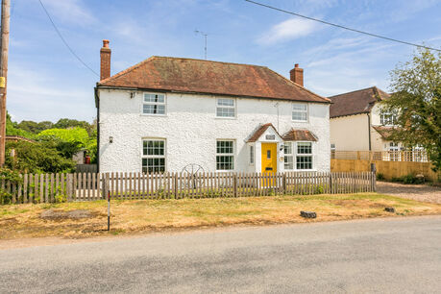Asking price
£995,000
4 bedroom detached house for sale
Blounts Court Road, Peppard Common, Henley-On-Thames, RG9
Key features
- Detached substantial house
- Four double bedrooms, two ensuite
- Open plan kitchen, dining and family room
- Spacious living room
- South west facing garden
- Large driveway and garage
Floor plan
Property description
An immaculately presented and recently extended detached family home located in a highly regarded village position. The property offers four double bedrooms, two bathrooms, an open plan kitchen living and dining room, separate living room, south facing garden, garage and driveway. EPC Rating C.
LOCAL INFORMATION
Peppard Common is a hamlet just 5 miles from Henley-on-Thames. The nearest shops are in Sonning Common which has a handful of shops, a small supermarket, post office and award winning health centre. More comprehensive leisure and shopping facilities including a supermarket, cafes and restaurants are available in Henley-on-Thames and Reading (6 miles).
Local primary schools include Peppard, Kidmore End and Sonning Common and are all rated good or outstanding. Gillotts School, Chiltern Edge and Henley College offer secondary and 6th form education with many fee-paying schools available also.
ACCOMMODATION
The property begins with a spacious and bright hallway with wooden floors that flow through to the study area and the open plan kitchen, dining and family room. The living room runs the length of the house and as such has double aspect views. There is a central feature wood burning stove and sliding fully glazed doors to the garden. The kitchen was recently extended and now provides a modern and light large space. It is fitted with contemporary style dark units with quartz worktops, a 5 burner range oven and hidden built in appliances. It is open to a breakfast area with family seating beyond. The open plan nature of the area provides plenty of windows throughout. The dining area faces the garden and has space for a further family area. There are doors to the garden and also to the well appointed and fully fitted utility room. From here there is access to the side return and around to the garage side door outside. The ground floor is completed with a guest w.c.
Upstairs, the house benefits from four double bedrooms. The main bedroom is spacious with countryside views, a separate walk-through dressing area and large ensuite. This offers a stylish timber surrounded roll top bath tub, a separate walk in shower and under floor heating. The guest bedroom also benefits from an ensuite shower room and views over the garden. There are two further double bedrooms and two lofts boarded for storage.
OUTSIDE SPACE
At the front, the property offers a gravel driveway with parking for multiple vehicles and a high hedge with mature planting for privacy. There is a detached garage with an up and over door that includes a window and door to the side return, just past the secure gate.
The rear garden is delightfully private and south west facing. There is a long paved patio with steps down to the flat formal lawned area. The garden then extends to a secondary lower lawn, ending with two beautiful protected oak trees.
ADDITIONAL INFORMATION
Freehold
South Oxfordshire District Council
Tax band F
All mains services.
BUYERS INFORMATION
To conform with government Money Laundering Regulations 2019, we are required to confirm the identity of all prospective buyers. We use the services of a third party, Lifetime Legal, who will contact you directly at an agreed time to do this. They will need the full name, date of birth and current address of all buyers. There is a nominal charge of £60 including VAT for this (for the transaction not per person), payable direct to Lifetime Legal. Please note, we are unable to issue a memorandum of sale until the checks are complete.
REFERRAL FEES
We may refer you to recommended providers of ancillary services such as Conveyancing, Financial Services, Insurance and Surveying. We may receive a commission payment fee or other benefit (known as a referral fee) for recommending their services. You are not under any obligation to use the services of the recommended provider. The ancillary service provider may be an associated company of Davis Tate. (Not applicable to the Woodley branch – please contact directly for further information).
EPC
Energy Efficiency Rating
Very energy efficient - lower running costs
Not energy efficient - higher running costs
Current
71Potential
80CO2 Rating
Very energy efficient - lower running costs
Not energy efficient - higher running costs
Current
N/APotential
N/AMortgage calculator
Your payment
Borrowing £895,500 and repaying over 25 years with a 2.5% interest rate.
Now you know what you could be paying, book an appointment with our partners Embrace Financial Services to find the right mortgage for you.
 Book a mortgage appointment
Book a mortgage appointment
Stamp duty calculator
This calculator provides a guide to the amount of residential Stamp Duty you may pay and does not guarantee this will be the actual cost. This calculation is based on the Stamp Duty Land Tax Rates for residential properties purchased from 1 October 2021. For more information on Stamp Duty Land Tax, click here.

