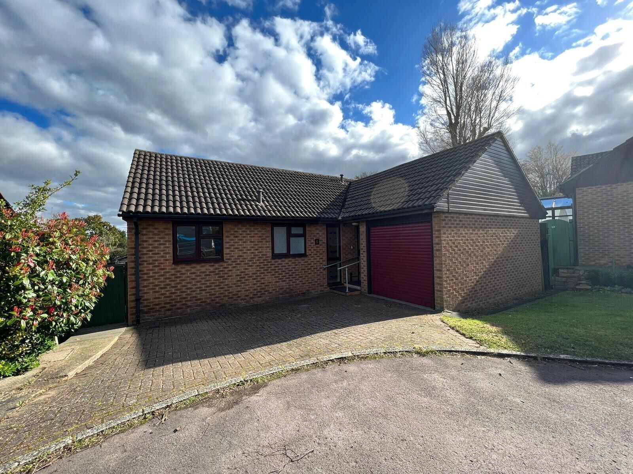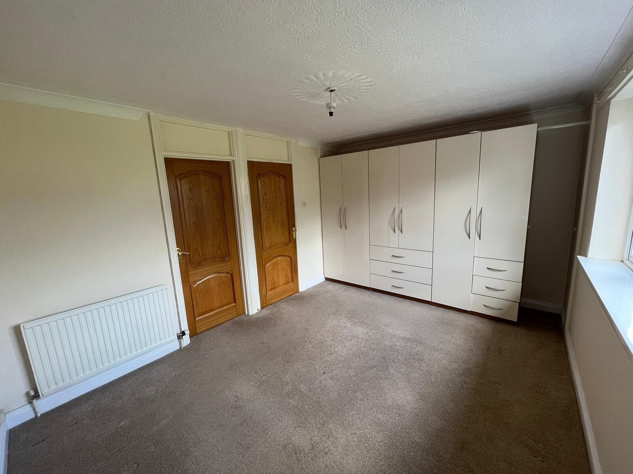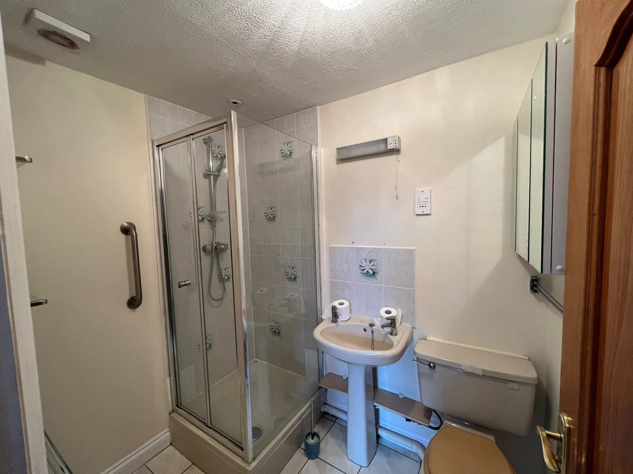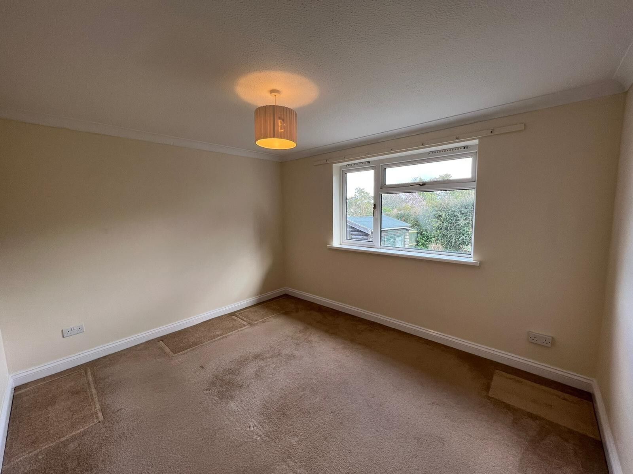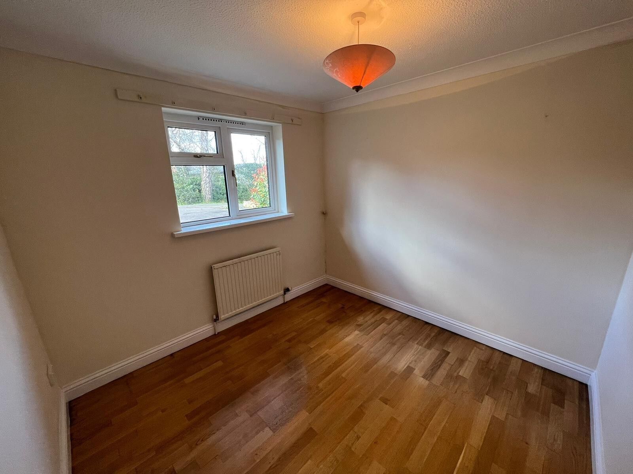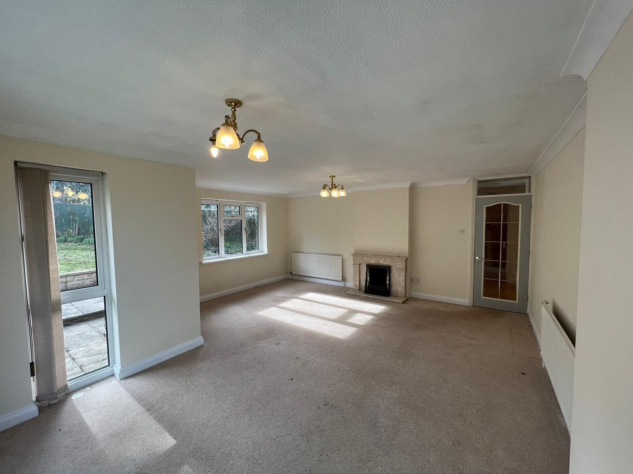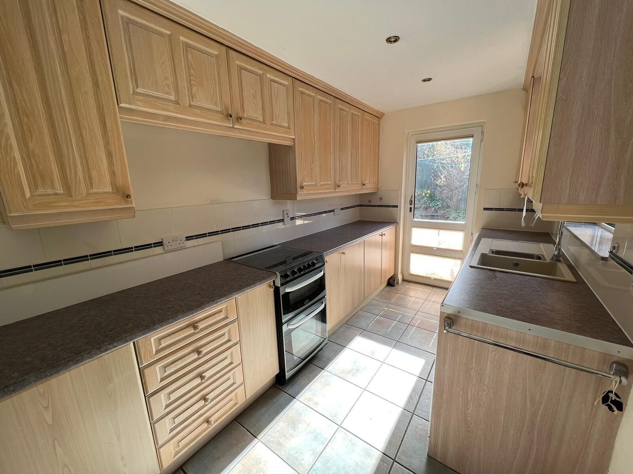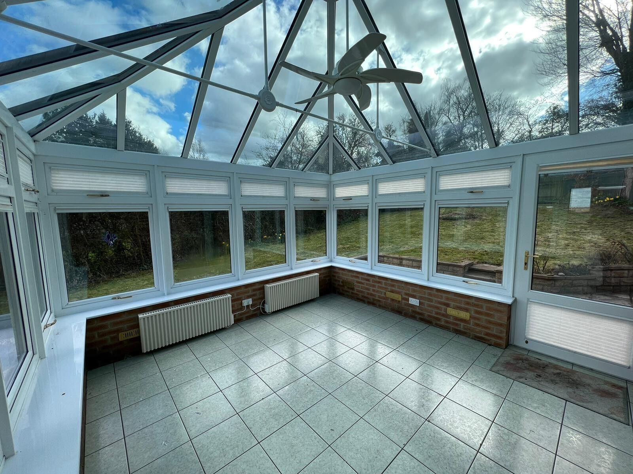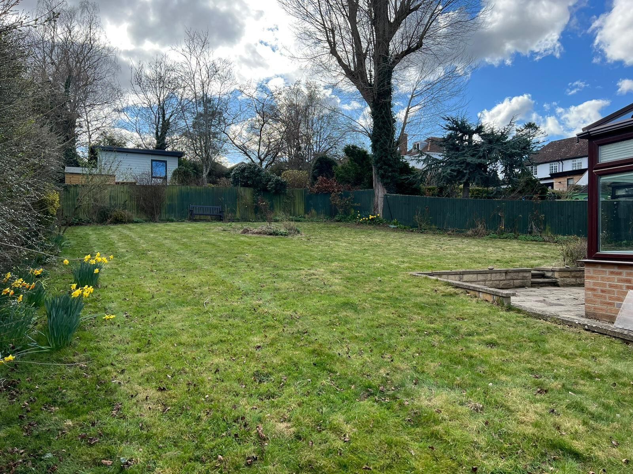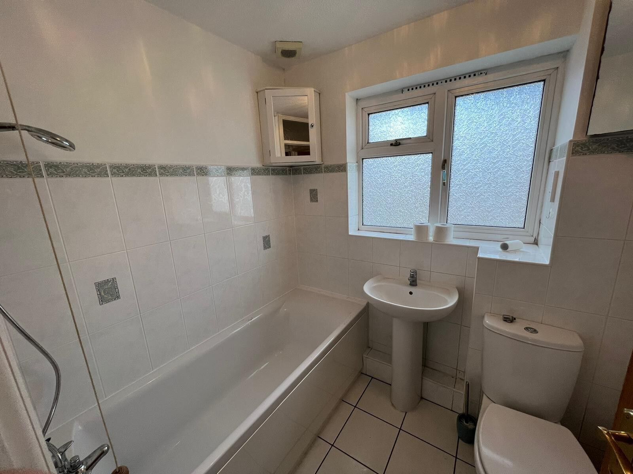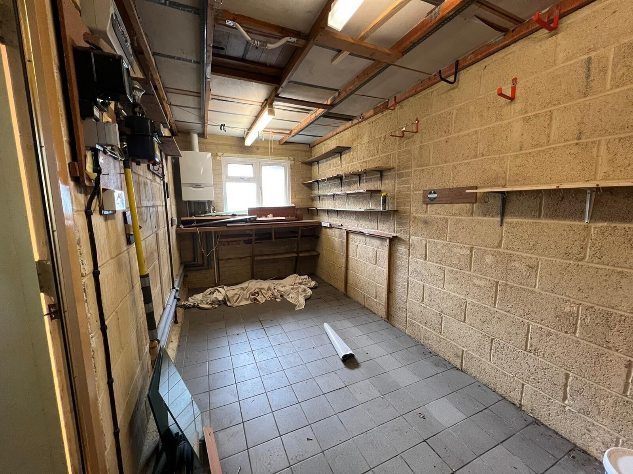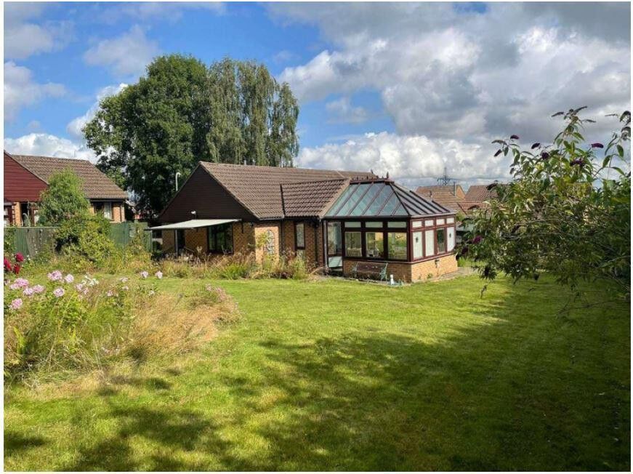£1,800pcm
Deposit £2,076 + £415 holding deposit
Other permitted payments
3 bedroom detached bungalow to rent,
Available from 01/04/2025
Crozier Close, Oxford, OX2
Key features
- Two double bedrooms and one single
- Large garden with views over Oxford
- Single garage & driveway parking
- Easy access in Oxford City Centre
- Kitchen includes all white goods
- Available early April
Description
Property description
A very spacious 3 bedroom detached bungalow with views overlooking Oxford. The property benefits from two double bedrooms, one with en-suite, a single bedroom, main bathroom, kitchen including all white goods, large lounge leading on to the conservatory. Outside is a large garden wrapping around the property with patio area, a single garage and driveway parking. Unfurnished. Available early April 2025. EPC D.
Deposit amount based on asking price at 5 weeks rental = £2,076.
LOCAL INFORMATION
Situated less than 2 miles from Oxford City Centre and the train station. The area is ideal for commuters with fantastic links to the A34 and M40 to London. Bus stop with regular buses at the end of the road. Popular North Hinksey Primary School, Botley Primary and Matthew Arnold Secondary School are all closeby. The recently re-developed West Way Square shopping precinct is a 5 minute walk from the property and has a range of shops, cafes and restaurants.
ACCOMMODATION
kitchen with all white goods, lounge leading onto conservatory, two double bedrooms one with an en-suite shower room, one single bedroom, family bathroom, garage, driveway
OUTSIDE SPACE
Large wrap around garden overlooking Oxford. Single garage and driveway parking.
ADDITIONAL INFORMATION
Council tax band E, gas, electric, mains water.
Important note to potential renters
We endeavour to make our particulars accurate and reliable, however, they do not constitute or form part of an offer or any contract and none is to be relied upon as statements of representation or fact. The services, systems and appliances listed in this specification have not been tested by us and no guarantee as to their operating ability or efficiency is given. All photographs and measurements have been taken as a guide only and are not precise. Floor plans where included are not to scale and accuracy is not guaranteed. If you require clarification or further information on any points, please contact us, especially if you are travelling some distance to view.

