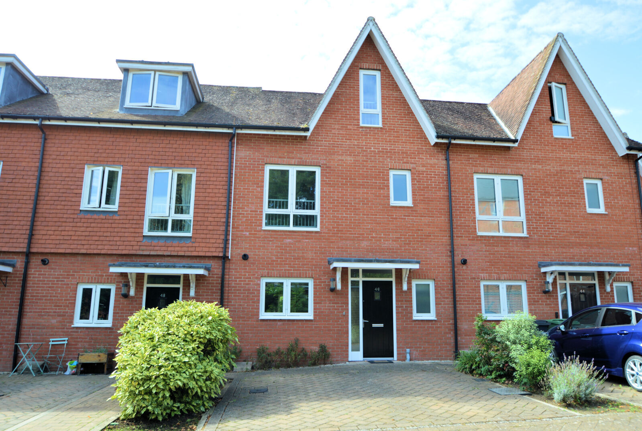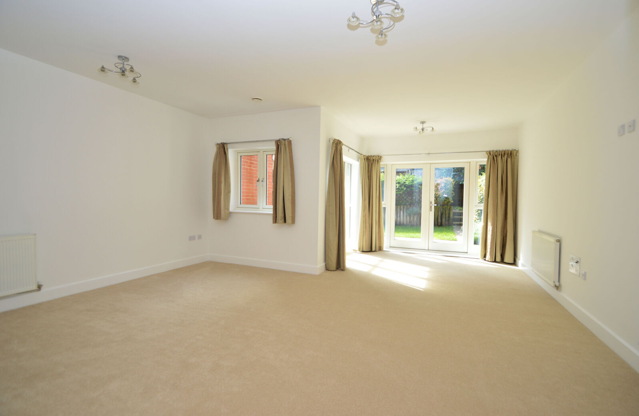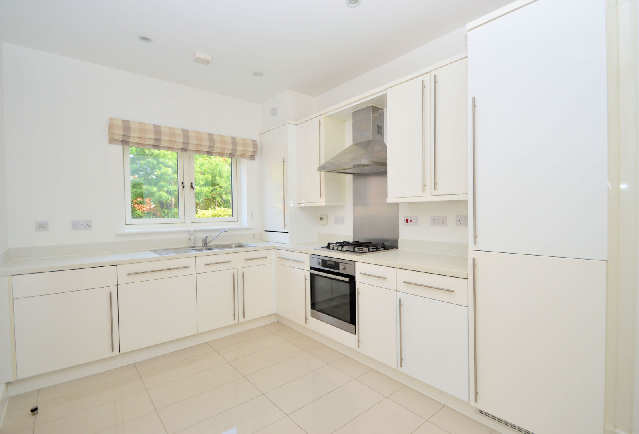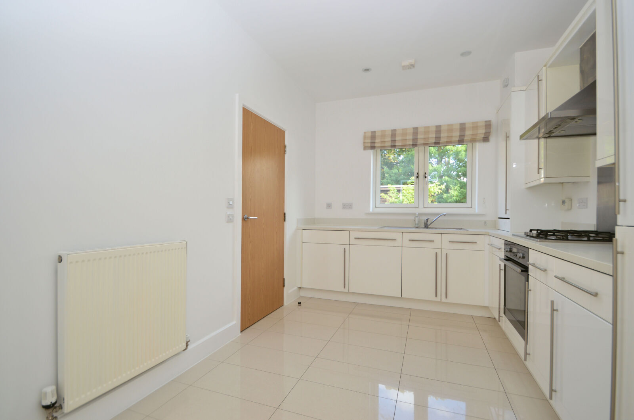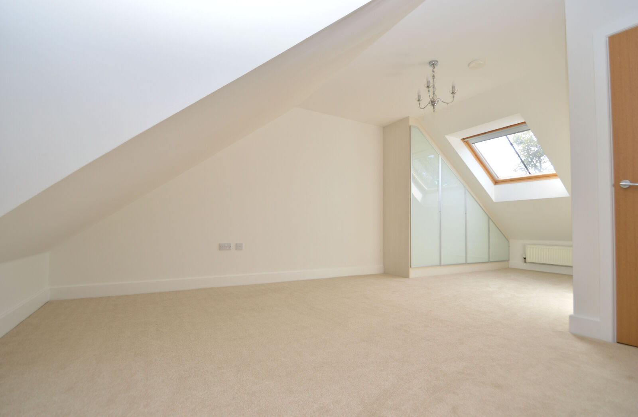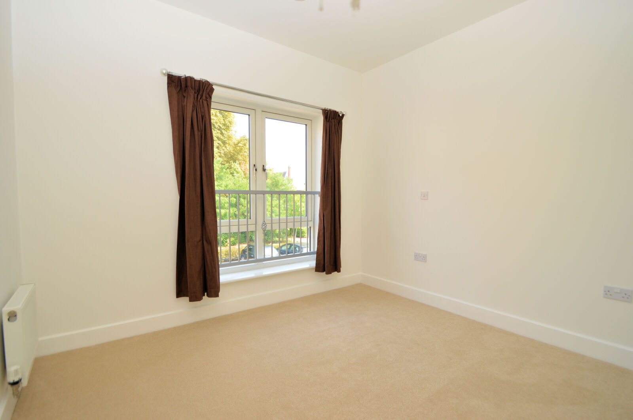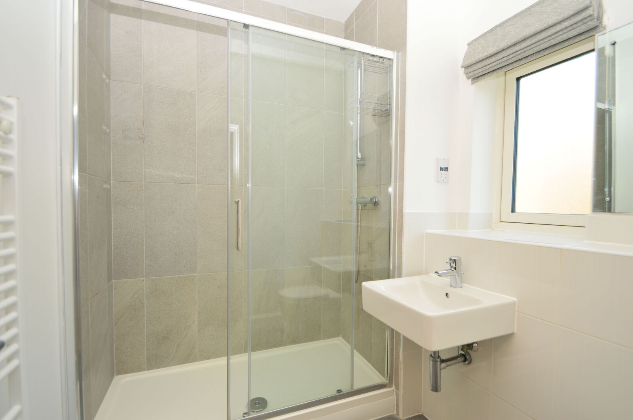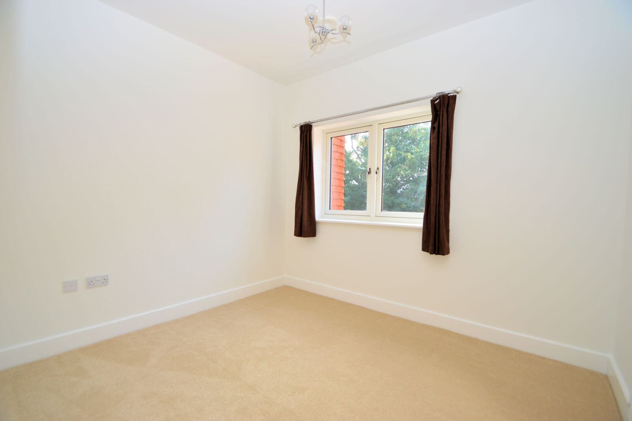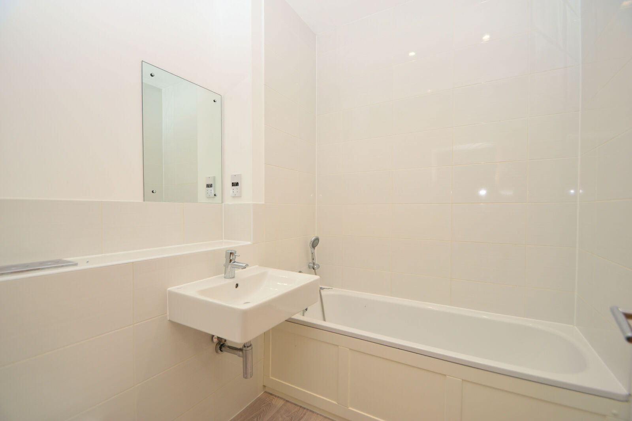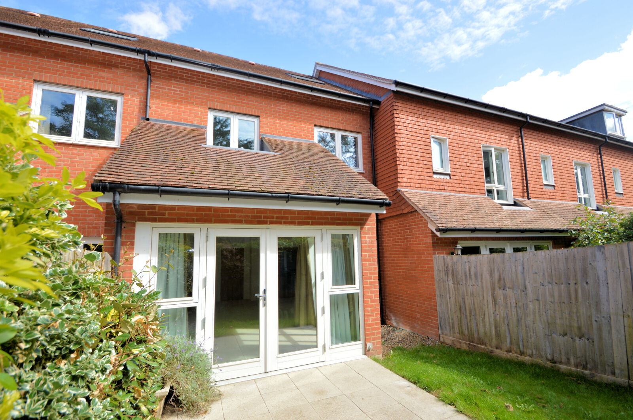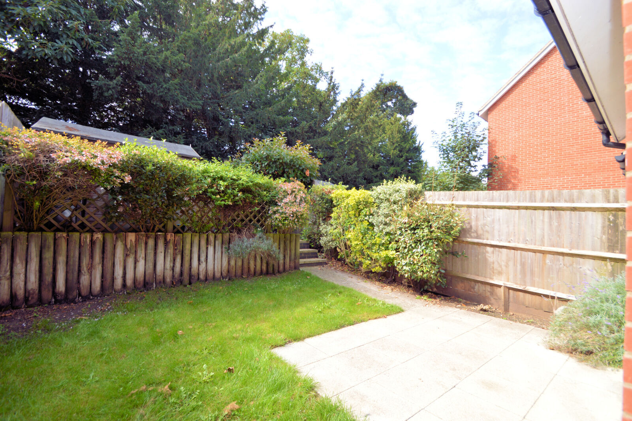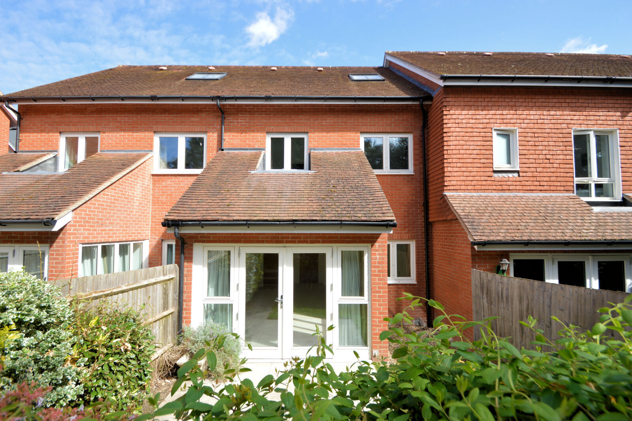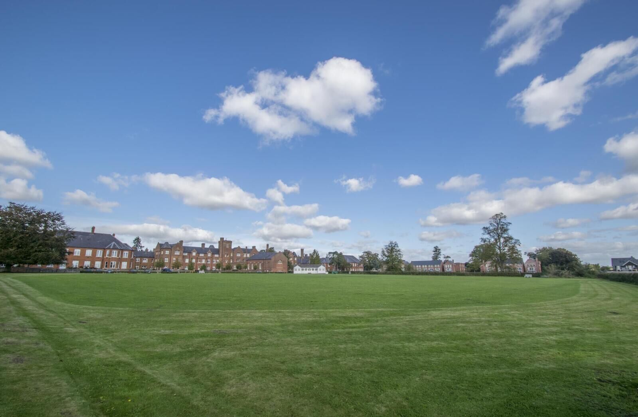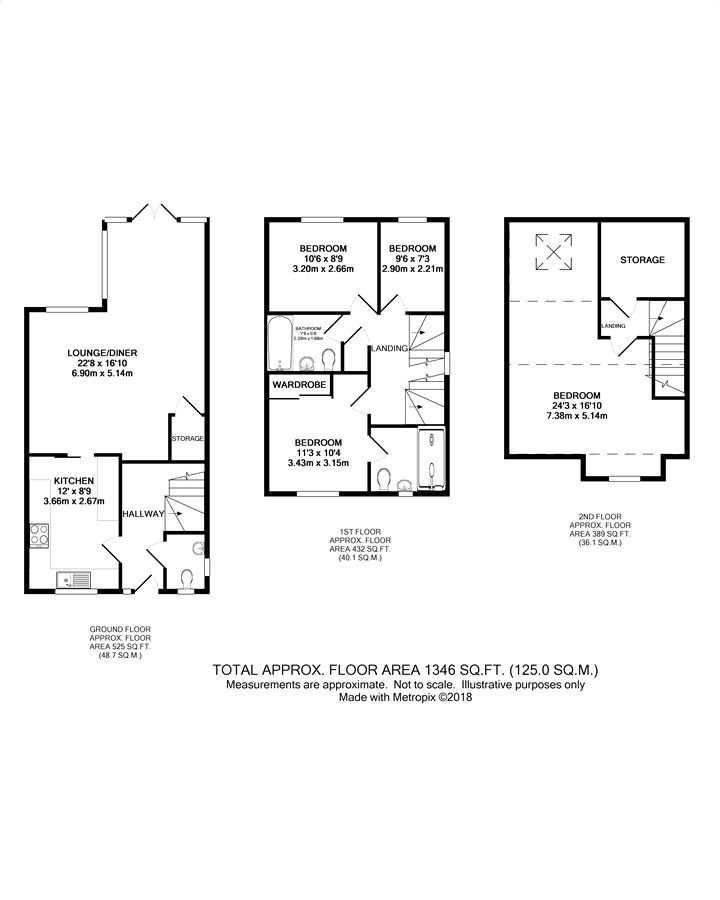Asking price
£450,000
4 bedroom mid terraced house for sale
Newlands Way, Cholsey, Wallingford, OX10
Key features
- Four bedroom townhouse
- Freshly decorated, new carpets
- Access to 100 acres of communal grounds
- Parking for two cars
- 0.9 mile walk to mainline train station
- NO ONWARD CHAIN
Floor plan
Property description
DESCRIPTION:
INVESTMENT OPPORTUNITY - 4.9%. Previously let by Davis Tate, this townhouse style property is located within the popular Cholsey Meadows development. Constructed by Linden Homes around 10 years ago, the house has been redecorated and has new carpets throughout, with generous accommodation arranged over three floors. The property enjoys a southwest facing rear garden, as well as access to 100 acres of communal gardens. Available with no onward chain, the accommodation includes: entrance hall, cloakroom, kitchen, lounge/diner, main bedroom with en-suite, three further bedrooms (two doubles and a single), and family bathroom. EPC Rating C.
LOCAL INFORMATION:
Cholsey Meadows is set in 100 acres of picturesque parkland with 1 mile frontage to the River Thames; there are fantastic communal facilities, such as a cricket pitch and pavilion, children's play park, allotments and a communal hall which is available to residents for functions. The development also has the recent addition of The Oxshed, a busy and thriving neighbourhood cafe. Cholsey lies approximately three miles to the south west of Wallingford, originating from a tiny Saxon farming community to the thriving lively commuter village of today. It features some excellent amenities and benefits greatly from the main line station access to London Paddington (approx. 1 hour) and Oxford (approx. 29 minutes). www.cholseypc.org offers much information on the village and its amenities, including a primary school, restaurants, services, transport and sporting facilities.
ACCOMMODATION:
A upvc front door opens into an entrance hall, with a WC. The kitchen is front aspect, fitted with a matching range of gloss wall and base units with integrated appliances including fridge/freezer, washing machine, gas hob and dishwasher. A sliding door leads into the lounge/diner. This L-shaped room is open plan, with French doors onto the rear patio, and an understairs storage cupboard.
A turning staircase leads to the first floor landing, with an airing cupboard. The main bedroom is front aspect with a built in wardrobe and an en-suite shower room. There are two additional bedrooms to this floor, one double and one single, and a family bathroom. Another turning staircase leads to the second floor, with an additional generous bedroom, with a range of built in wardrobes. There is also a walk in cupboard to this floor.
OUTSIDE SPACE:
The rear garden faces southwest, with a patio area adjacent opening onto an enclosed lawned garden with timber fencing. Steps lead up to a timber shed, and a gate onto a path at the rear. There are allocated parking spaces for two vehicles.
All residents within Cholsey Meadows benefit from the shared use of the landscaped 100 acre communal grounds, which include a cricket pitch, children's playground and a lake. The grounds also give access to the River Thames and Thames footpath.
ADDITIONAL INFORMATION:
South Oxfordshire District Council. Council Tax Band E. Gas fired central heating, triple glazing, mains water and drainage.
Management Fees £449.09 per half year.
BUYERS INFORMATION
To conform with government Money Laundering Regulations 2019, we are required to confirm the identity of all prospective buyers. We use the services of a third party, Lifetime Legal, who will contact you directly at an agreed time to do this. They will need the full name, date of birth and current address of all buyers. There is a non-refundable charge of £78.00 including VAT. This does not increase if there is more than one individual selling. This will be collected in advance by Lifetime Legal as a single payment. Lifetime Legal will then pay Us £26.00 Inc. VAT for the work undertaken by Us.
REFERRAL FEES
We may refer you to recommended providers of ancillary services such as Conveyancing, Financial Services, Insurance and Surveying. We may receive a commission payment fee or other benefit (known as a referral fee) for recommending their services. You are not under any obligation to use the services of the recommended provider. The ancillary service provider may be an associated company of Davis Tate. (Not applicable to the Woodley branch – please contact directly for further information).
Mortgage calculator
Your payment
Borrowing £405,000 and repaying over 25 years with a 2.5% interest rate.
Now you know what you could be paying, book an appointment with our partners Embrace Financial Services to find the right mortgage for you.
 Book a mortgage appointment
Book a mortgage appointment
Stamp duty calculator
This calculator provides a guide to the amount of residential stamp duty you may pay and does not guarantee this will be the actual cost. This calculation is based on the Stamp Duty Land Tax Rates for residential properties purchased from 23rd September 2022 and second homes from 31st October 2024. For more information on Stamp Duty Land Tax click here.

